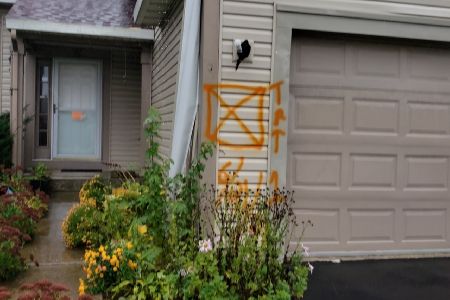1956 Nutmeg Lane, Naperville, Illinois 60565
$505,000
|
Sold
|
|
| Status: | Closed |
| Sqft: | 1,756 |
| Cost/Sqft: | $296 |
| Beds: | 3 |
| Baths: | 3 |
| Year Built: | 1993 |
| Property Taxes: | $4,549 |
| Days On Market: | 948 |
| Lot Size: | 0,21 |
Description
Just new on the Market: beautiful, completely renovated 4 Bedrooms, 2.5 Baths, 2 jetted whirepool bath tubs, 1756 sqft.+920 sqft finished basement. Entry with two story ceiling leading to the open living and dining room, full of natural light! Living room featuring large windows facing front and backyards, allowing ample natural light in, beautiful contemporary fireplace, high ceilings with numerous modern can lights creating desirable mood. Natural mahogany hardwood flooring throughout the first and second floor is reflecting natural light and giving cozy atmosphere. The kitchen presents cherry color premium cabinets finished with stylish hardware, recessed cabinets lighting, Calcatta Classique quartz countertops, montage gray/metallic blue glass mosaic backsplash, contrasting with porcelain tile kitchen floor and brand new Samsung stainless steel appliances. Sliding glass door opens a way to wonderful private outdoor space. The large bricked back porch has installed natural gas line from house for BBQ grill. Beautiful landscaping is in front and on the back of the house. The Primary suite offers hardwood flooring, contemporary look large suite bathroom with a huge walk-in closet, porcelain tile floors, jetted huge whirlpool Jacuzzi tub, double sink vanity with Calcatta Classique white quartz countertop and oversized anti-fog LED lighted mirror, Bluetooth changing color LED light/fan. Fully finished basement with many large closets has fourth bedroom with modern lightings and offers plenty of storage and fun space. Could be used as a play or relax area in front of a fireplace. House has brand new ROOF (2022) and all brand new thermo shield WINDOWS (2022). Brand new garage door with two new remote openers (2022). Garage has a new lighting and several storage shelves. All permits were obtained in City of Naperville including final occupancy permit. attend the Award Winning Naperville 203 School District schools. Shopping and dining are just minutes away, including Mariano's, Jewel-Osco, House of Emperor and many others. Nearby are Greene Valley Forest Preserve, Whalon Lake giving you an opportunity to reconnect with nature, spend time hiking, biking or just listen to birds and trees. Several churches, hospitals, restaurants and major highways close by. Fun and vibrant downtown of Naperville is just a few min away, showcasing beautiful River-walk, numerous five-star restaurants, Museum, Centennial Park.
Property Specifics
| Single Family | |
| — | |
| — | |
| 1993 | |
| — | |
| — | |
| No | |
| 0.21 |
| Du Page | |
| — | |
| 250 / Annual | |
| — | |
| — | |
| — | |
| 11842105 | |
| 0828419015 |
Nearby Schools
| NAME: | DISTRICT: | DISTANCE: | |
|---|---|---|---|
|
Grade School
Ranch View Elementary School |
203 | — | |
|
Middle School
Kennedy Junior High School |
203 | Not in DB | |
|
High School
Naperville Central High School |
203 | Not in DB | |
Property History
| DATE: | EVENT: | PRICE: | SOURCE: |
|---|---|---|---|
| 22 Nov, 2021 | Sold | $221,000 | MRED MLS |
| 6 Nov, 2021 | Under contract | $194,500 | MRED MLS |
| 28 Oct, 2021 | Listed for sale | $194,500 | MRED MLS |
| 5 Sep, 2023 | Sold | $505,000 | MRED MLS |
| 1 Aug, 2023 | Under contract | $519,000 | MRED MLS |
| 25 Jul, 2023 | Listed for sale | $519,000 | MRED MLS |
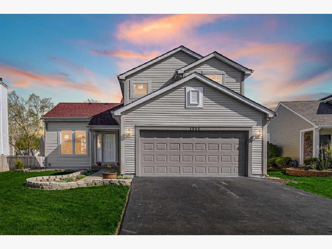
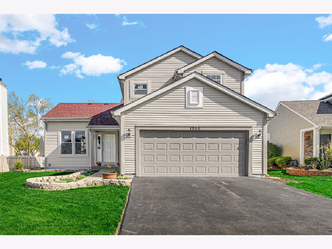
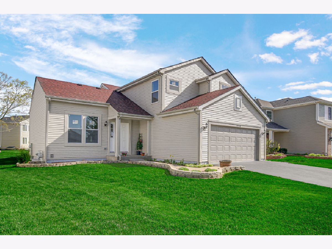
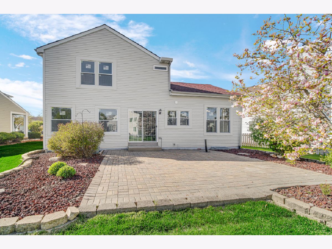
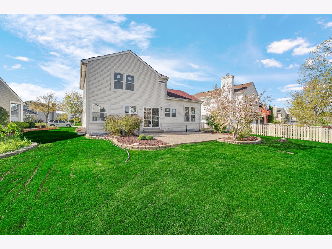
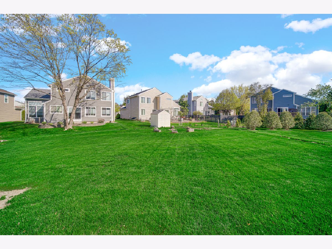
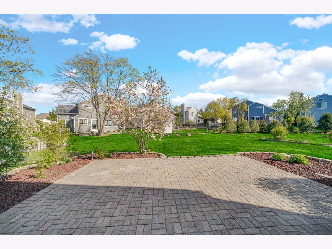
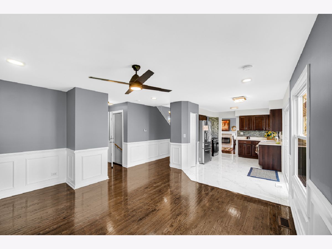
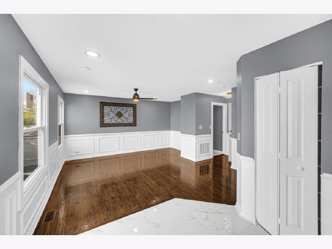
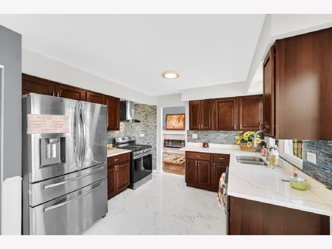
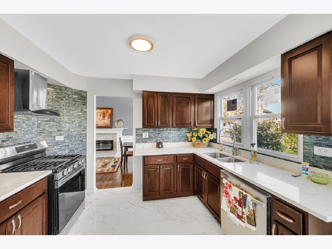
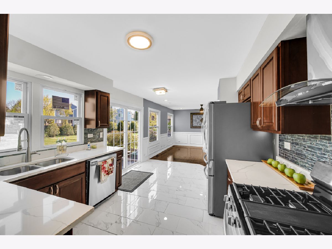
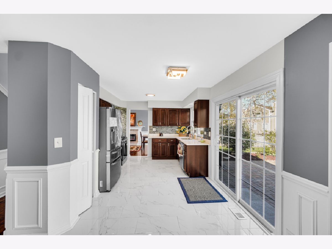
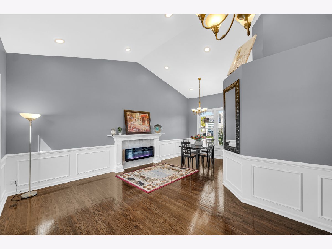
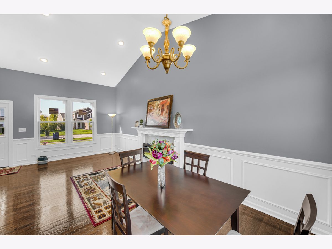
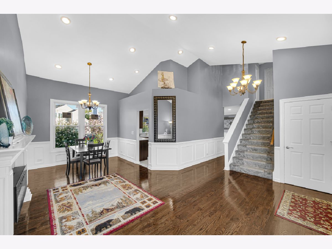
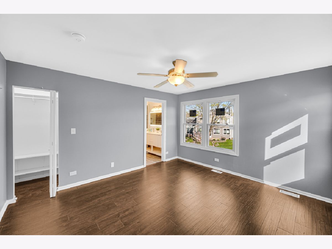
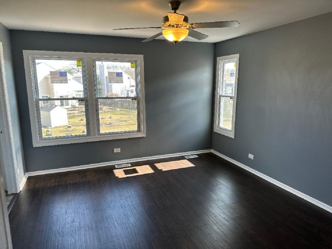
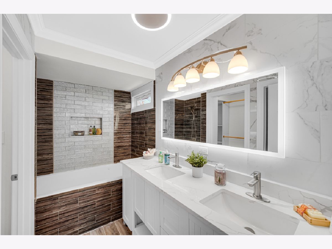
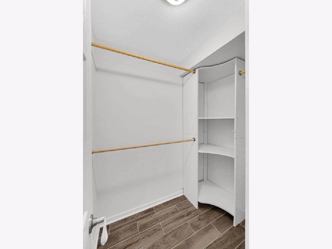
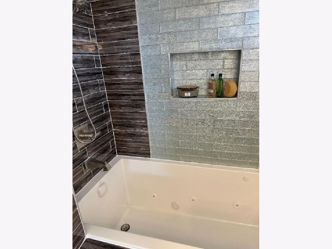
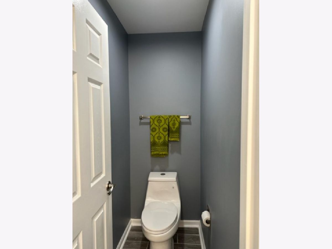
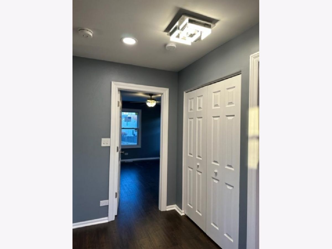
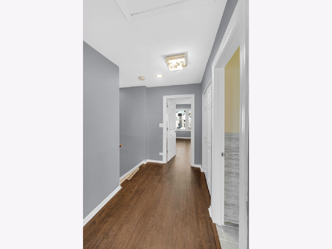
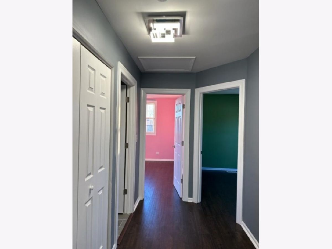
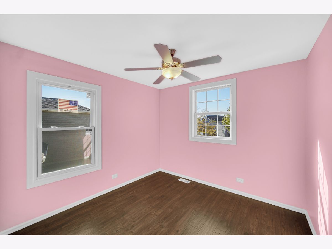
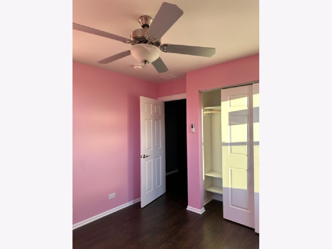
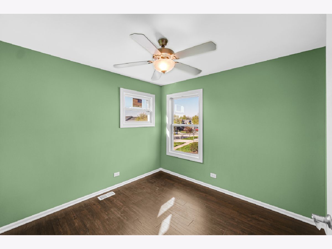
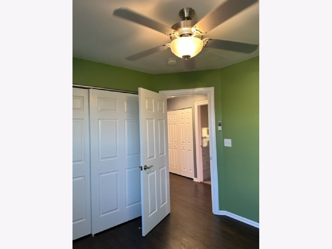
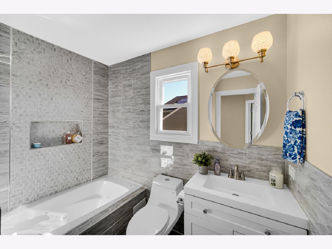
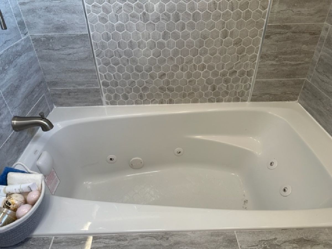
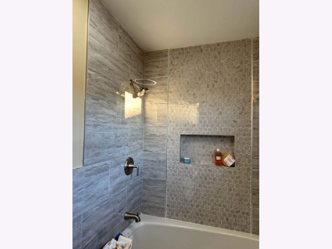
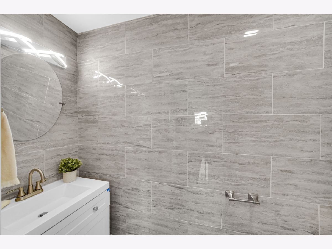

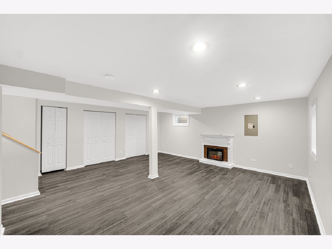

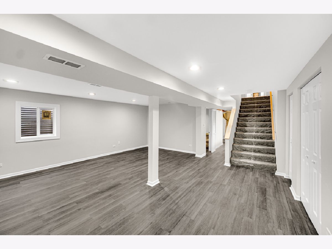
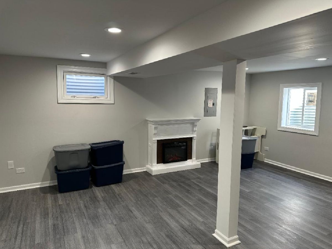
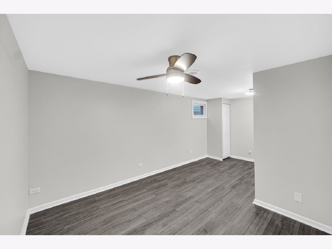
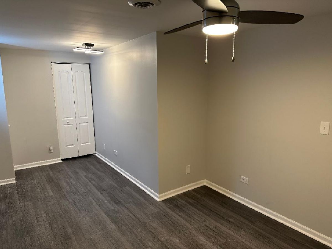
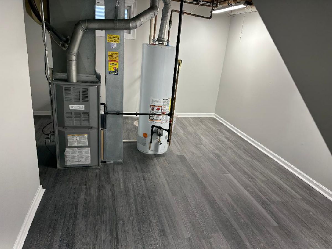
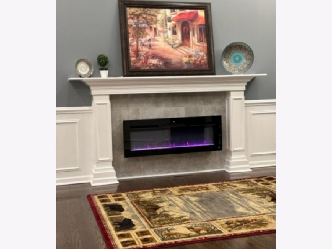
Room Specifics
Total Bedrooms: 4
Bedrooms Above Ground: 3
Bedrooms Below Ground: 1
Dimensions: —
Floor Type: —
Dimensions: —
Floor Type: —
Dimensions: —
Floor Type: —
Full Bathrooms: 3
Bathroom Amenities: Whirlpool,Double Sink
Bathroom in Basement: 0
Rooms: —
Basement Description: Finished
Other Specifics
| 2 | |
| — | |
| Asphalt | |
| — | |
| — | |
| 75X125 | |
| — | |
| — | |
| — | |
| — | |
| Not in DB | |
| — | |
| — | |
| — | |
| — |
Tax History
| Year | Property Taxes |
|---|---|
| 2021 | $6,824 |
| 2023 | $4,549 |
Contact Agent
Nearby Similar Homes
Nearby Sold Comparables
Contact Agent
Listing Provided By
Beycome brokerage realty LLC

