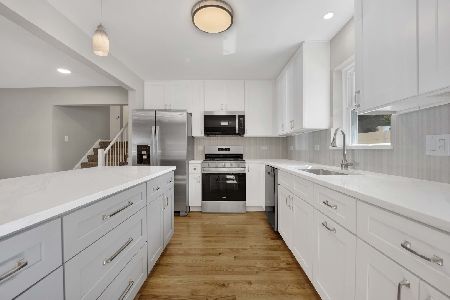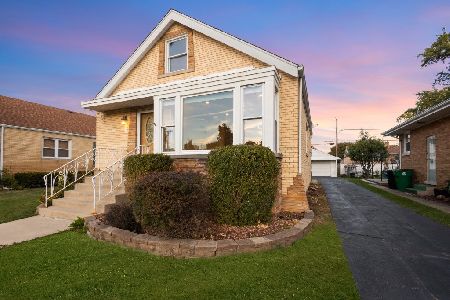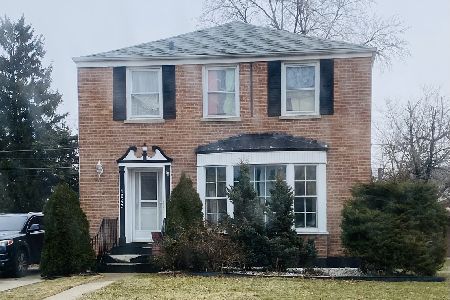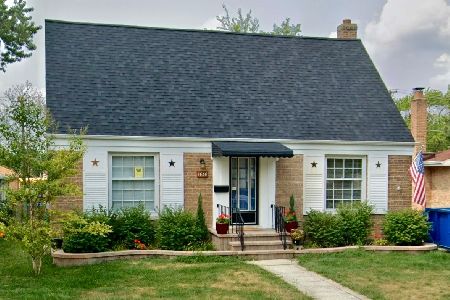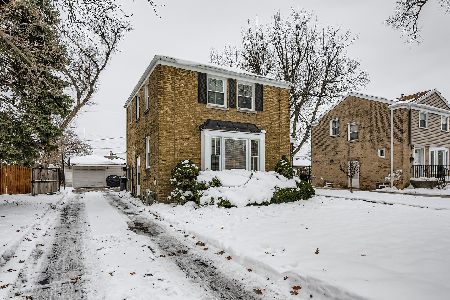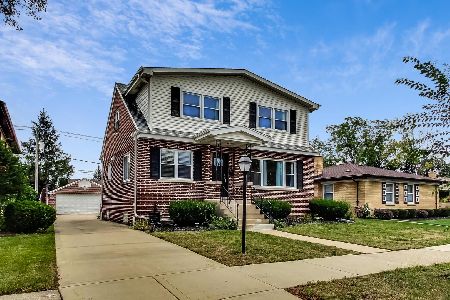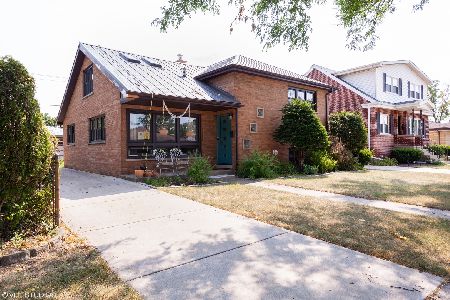1957 Norfolk Avenue, Westchester, Illinois 60154
$335,000
|
Sold
|
|
| Status: | Closed |
| Sqft: | 1,066 |
| Cost/Sqft: | $310 |
| Beds: | 2 |
| Baths: | 2 |
| Year Built: | 1953 |
| Property Taxes: | $781 |
| Days On Market: | 320 |
| Lot Size: | 0,00 |
Description
Charming 2 Bedroom Brick Ranch with Finished Basement. Large Living Rm Opens Through Glass French Doors to Wonderful Sun Rm with 2 Walls of Windows, Plank Wood Ceiling, & Access to Backyard & Patio. Large Kitchen with Inviting Bay Window Table Area. 2 Good-Sized BRs. Big, DRY Bsmt with beautiful Rec Rm, 3/4 Bath, Laundry Area with LG Front-Load Washer & Dryer, Lots of Storage, 2 Sump Pumps. Living Rm, BRs, and Hall have Hardwood Floors under Carpeting. 1 Car Attached Garage Accessed from Sun Rm. Lennox GFA Furnace & CAC Approx. 2018. Hot Water Heater New in July, 2022. Tear-Off Roof Approx. 2018. NOTES: Entertainment Center in Rec Rm & Fridge in Storage Rm Stay with House. Conveyed "AS IS," with Buyer Doing Required Village Code Work after Closing, Including Replacing Electrical Panel & Exterior Meter.
Property Specifics
| Single Family | |
| — | |
| — | |
| 1953 | |
| — | |
| — | |
| No | |
| — |
| Cook | |
| — | |
| 0 / Not Applicable | |
| — | |
| — | |
| — | |
| 12304094 | |
| 15214170210000 |
Nearby Schools
| NAME: | DISTRICT: | DISTANCE: | |
|---|---|---|---|
|
Grade School
Westchester Primary School |
92.5 | — | |
|
Middle School
Westchester Middle School |
92.5 | Not in DB | |
|
High School
Proviso West High School |
209 | Not in DB | |
|
Alternate Elementary School
Westchester Intermediate School |
— | Not in DB | |
|
Alternate High School
Proviso Mathematics And Science |
— | Not in DB | |
Property History
| DATE: | EVENT: | PRICE: | SOURCE: |
|---|---|---|---|
| 1 May, 2025 | Sold | $335,000 | MRED MLS |
| 8 Mar, 2025 | Under contract | $330,000 | MRED MLS |
| 5 Mar, 2025 | Listed for sale | $330,000 | MRED MLS |
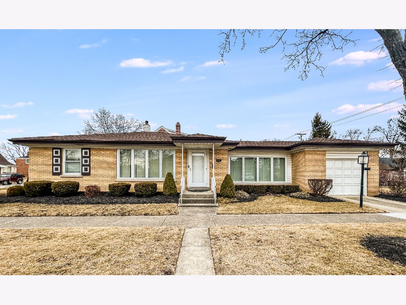
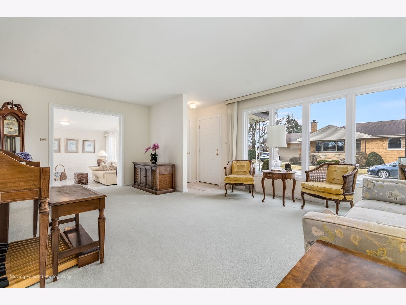
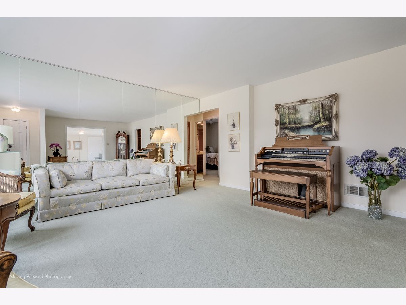
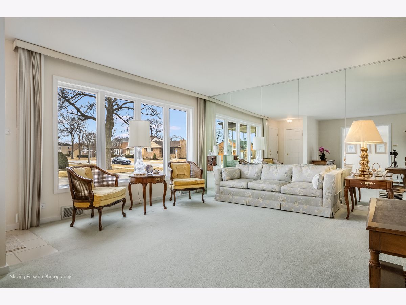
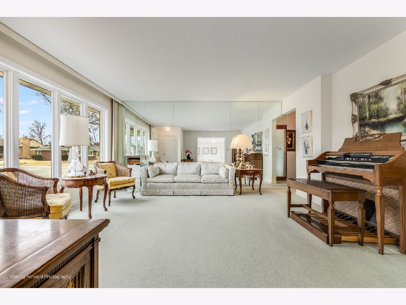
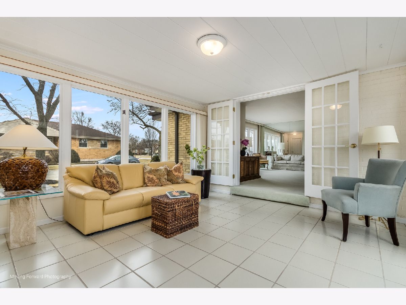
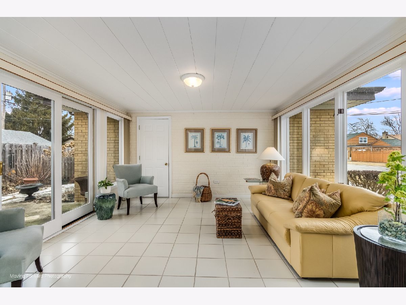
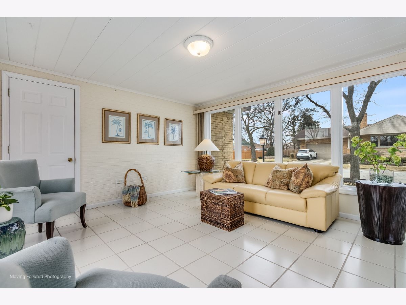
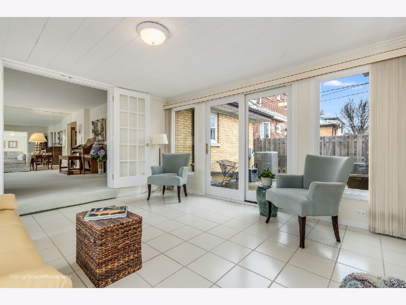
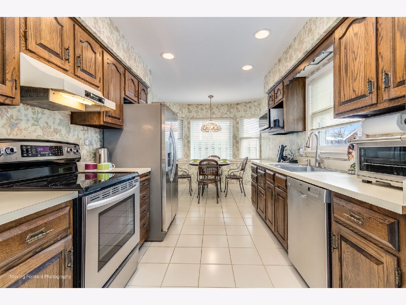
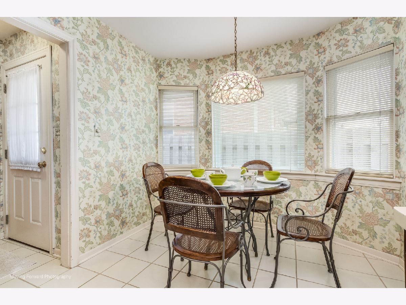
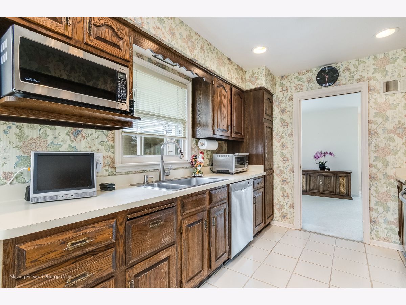
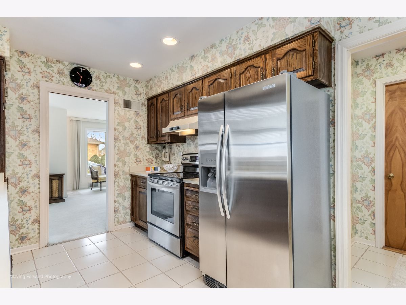
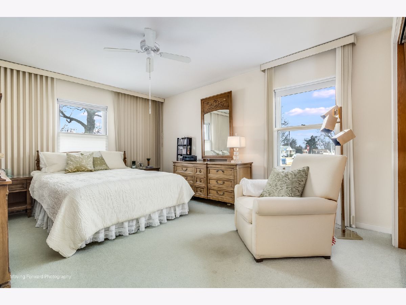
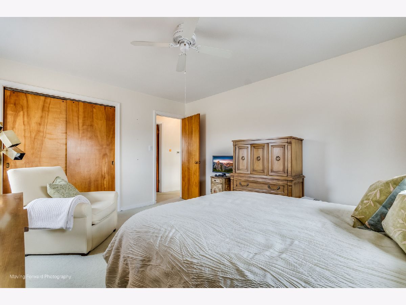
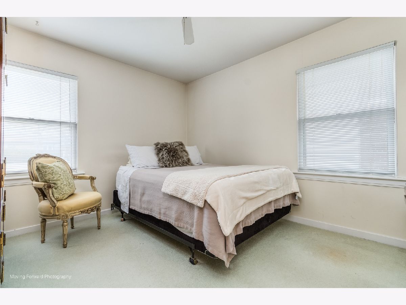
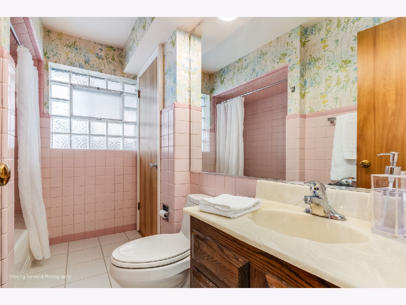
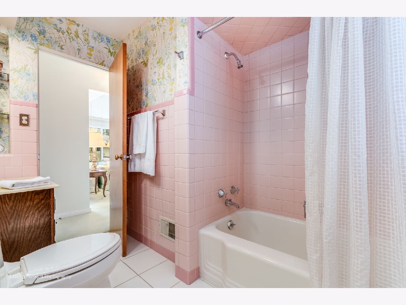
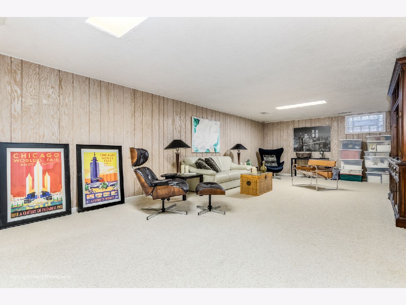
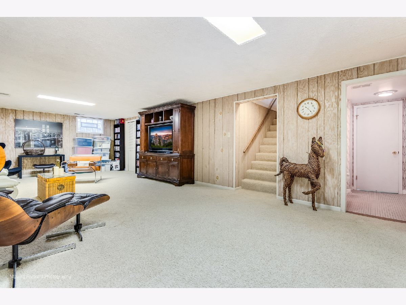
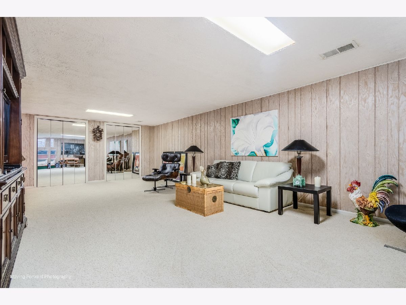
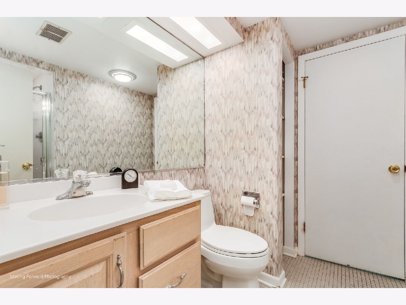
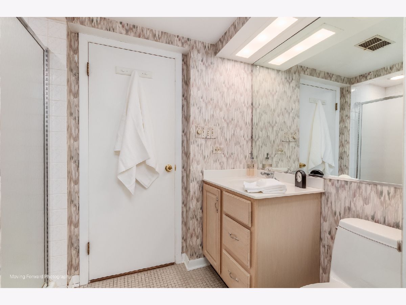
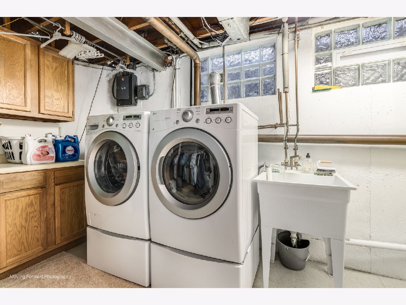
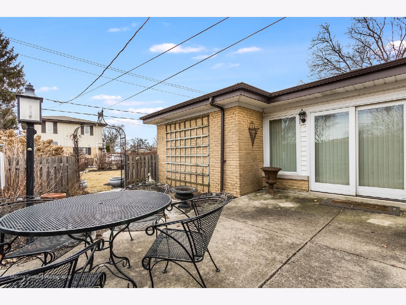
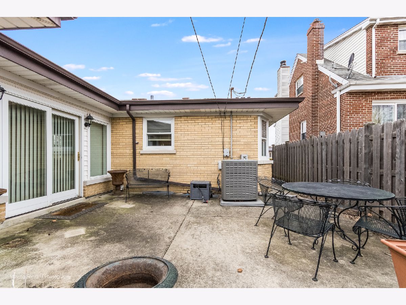
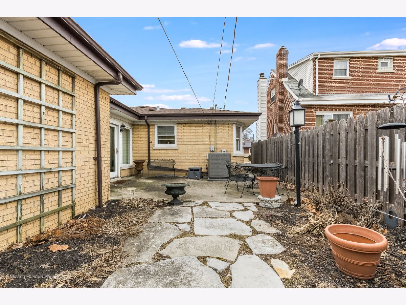
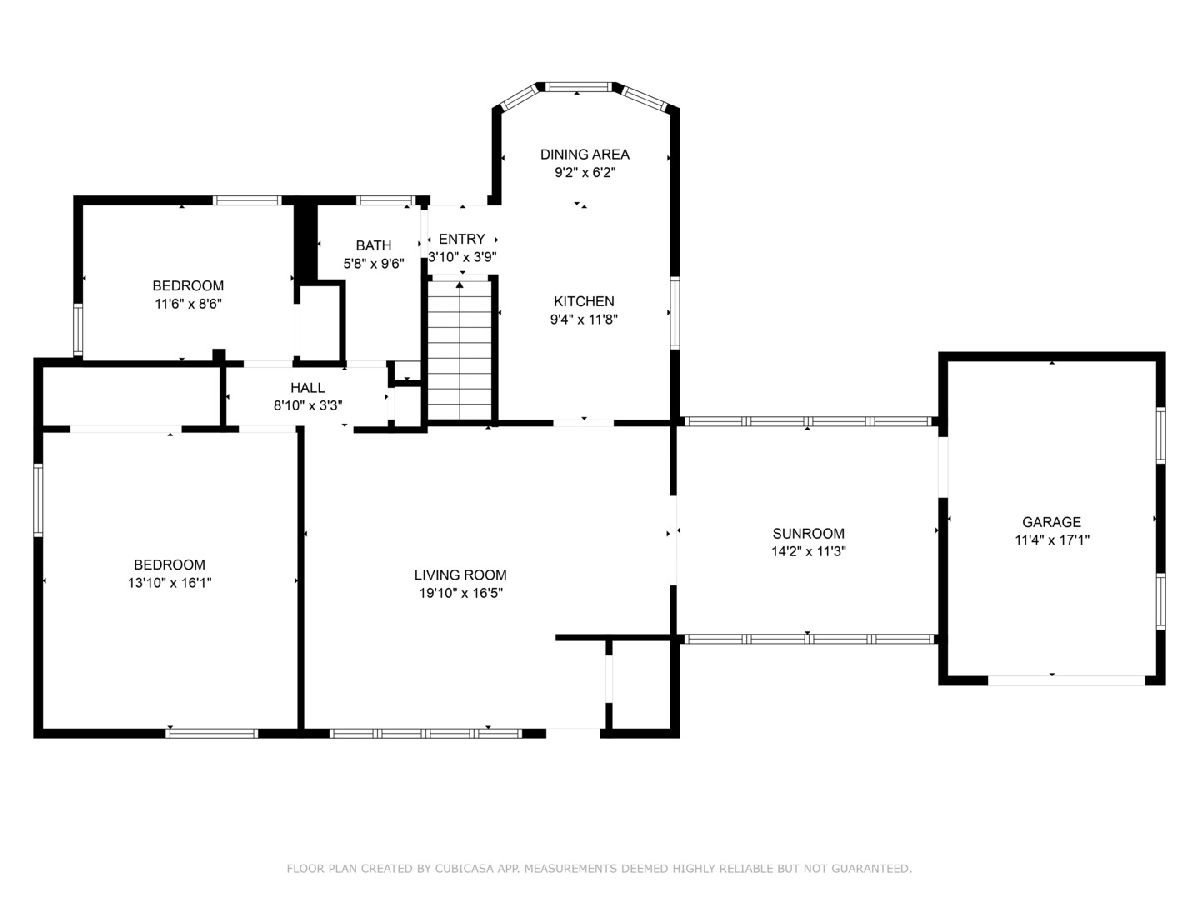
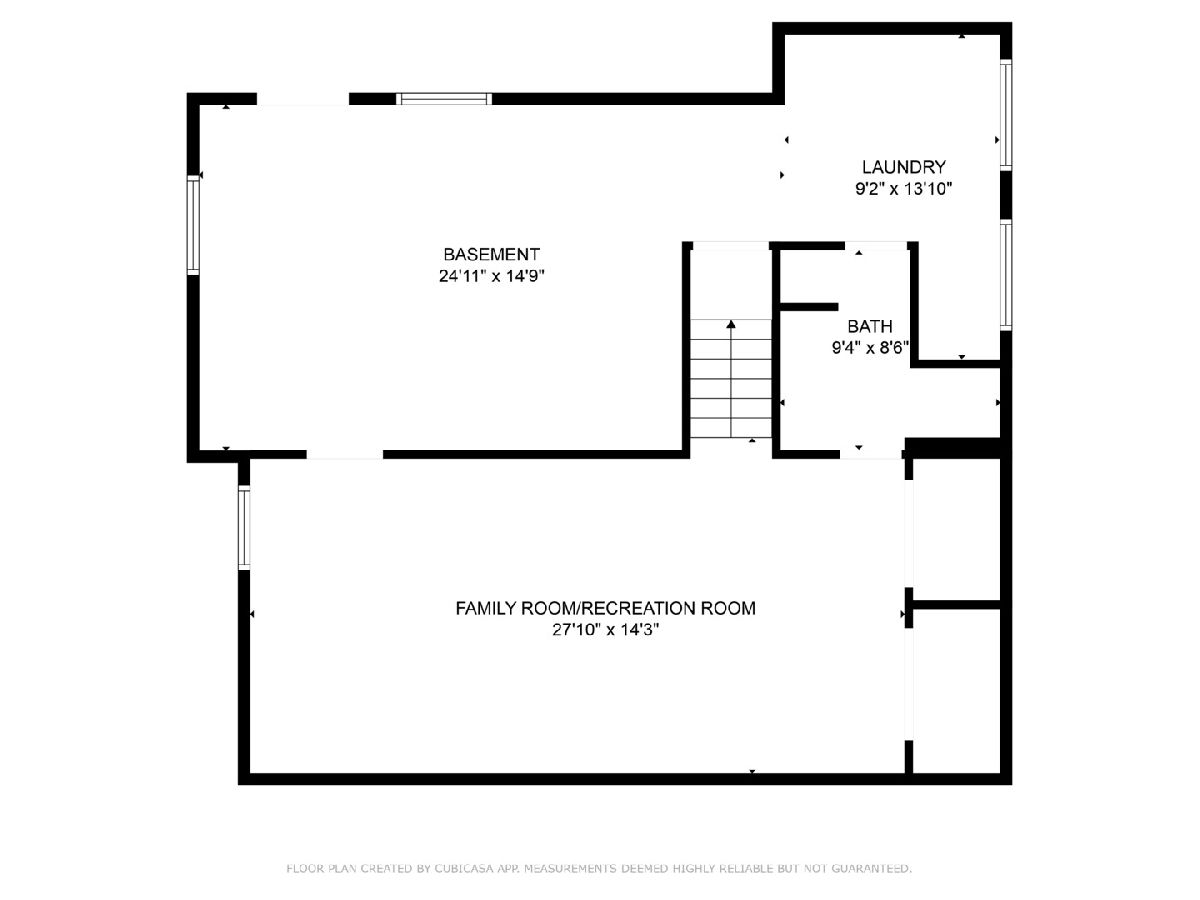
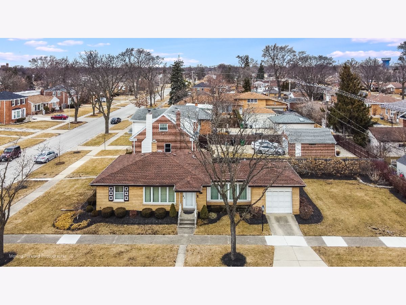
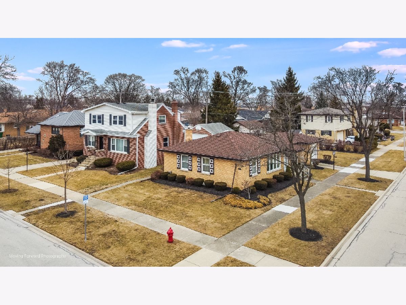
Room Specifics
Total Bedrooms: 2
Bedrooms Above Ground: 2
Bedrooms Below Ground: 0
Dimensions: —
Floor Type: —
Full Bathrooms: 2
Bathroom Amenities: —
Bathroom in Basement: 1
Rooms: —
Basement Description: —
Other Specifics
| 1 | |
| — | |
| — | |
| — | |
| — | |
| 50 X 133 | |
| — | |
| — | |
| — | |
| — | |
| Not in DB | |
| — | |
| — | |
| — | |
| — |
Tax History
| Year | Property Taxes |
|---|---|
| 2025 | $781 |
Contact Agent
Nearby Similar Homes
Nearby Sold Comparables
Contact Agent
Listing Provided By
Century 21 Circle

