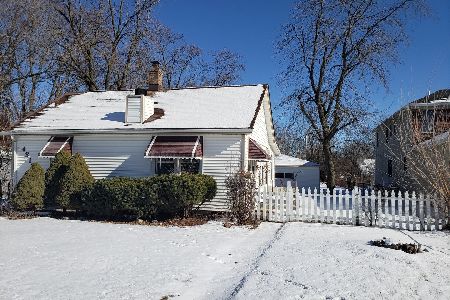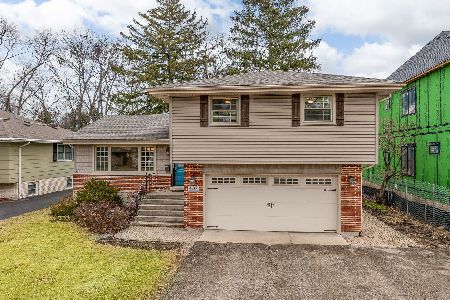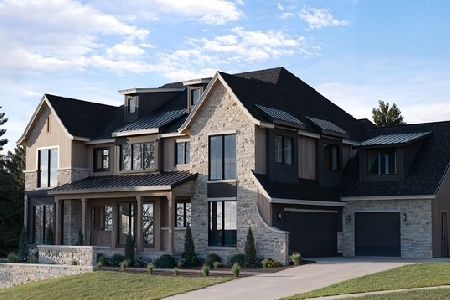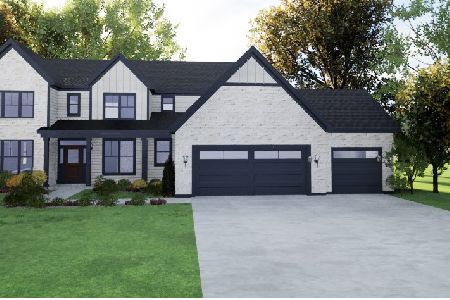1958 Curtiss Street, Downers Grove, Illinois 60515
$720,000
|
Sold
|
|
| Status: | Closed |
| Sqft: | 3,525 |
| Cost/Sqft: | $213 |
| Beds: | 4 |
| Baths: | 4 |
| Year Built: | 2005 |
| Property Taxes: | $12,952 |
| Days On Market: | 1833 |
| Lot Size: | 0,36 |
Description
Gorgeous custom home now available in Downers Grove! Only steps from the Belmont train station; this home is nestled in a desirable locale that is minutes from parks, shopping, dining and I355 access. Upon arrival you will fall in love with this beautiful home; it shows like a model and has been meticulously cared for! Enjoy all the most popular updates blended with the warmth and comfort of your dream home. The interior boasts gorgeous hardwood flooring; volume ceilings; granite counters; custom cabinetry, trim and moldings; two-panel Colonial doors; beautiful hand selected light fixtures and window treatments. Step inside to a wonderful open floor plan that encompasses a formal dining room, sun-filled living room, cozy family room with wood burning fireplace, a custom kitchen, and a relaxing sun-room with custom sliding doors. The kitchen features newer stainless steel appliances, expresso cabinets, a walk-in pantry, dinette and a wet-bar. Hosted on the second floor are a loft, 3 full bathrooms and 4 large bedrooms; including a luxurious master suite with huge walk-in closet, gas fireplace and vaulted ceiling. To complete this home are a tandem 3 car garage, huge fenced-in yard, full - unfinished basement and numerous updates! This one is an absolute must see!!
Property Specifics
| Single Family | |
| — | |
| — | |
| 2005 | |
| — | |
| — | |
| No | |
| 0.36 |
| Du Page | |
| — | |
| 0 / Not Applicable | |
| — | |
| — | |
| — | |
| 10978546 | |
| 0812402026 |
Nearby Schools
| NAME: | DISTRICT: | DISTANCE: | |
|---|---|---|---|
|
Grade School
Henry Puffer Elementary School |
58 | — | |
|
Middle School
Herrick Middle School |
58 | Not in DB | |
|
High School
North High School |
99 | Not in DB | |
Property History
| DATE: | EVENT: | PRICE: | SOURCE: |
|---|---|---|---|
| 24 Oct, 2013 | Sold | $575,000 | MRED MLS |
| 23 Aug, 2013 | Under contract | $599,900 | MRED MLS |
| 8 Jul, 2013 | Listed for sale | $599,900 | MRED MLS |
| 25 Mar, 2021 | Sold | $720,000 | MRED MLS |
| 9 Feb, 2021 | Under contract | $750,000 | MRED MLS |
| 25 Jan, 2021 | Listed for sale | $750,000 | MRED MLS |



































Room Specifics
Total Bedrooms: 4
Bedrooms Above Ground: 4
Bedrooms Below Ground: 0
Dimensions: —
Floor Type: —
Dimensions: —
Floor Type: —
Dimensions: —
Floor Type: —
Full Bathrooms: 4
Bathroom Amenities: Whirlpool,Separate Shower,Double Sink,Soaking Tub
Bathroom in Basement: 0
Rooms: —
Basement Description: Unfinished,Bathroom Rough-In,Egress Window
Other Specifics
| 3 | |
| — | |
| Concrete | |
| — | |
| — | |
| 15682 | |
| Unfinished | |
| — | |
| — | |
| — | |
| Not in DB | |
| — | |
| — | |
| — | |
| — |
Tax History
| Year | Property Taxes |
|---|---|
| 2013 | $10,862 |
| 2021 | $12,952 |
Contact Agent
Nearby Similar Homes
Nearby Sold Comparables
Contact Agent
Listing Provided By
Lincoln-Way Realty, Inc









