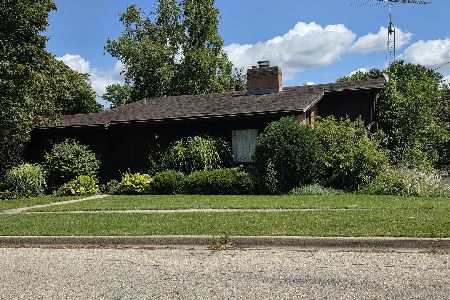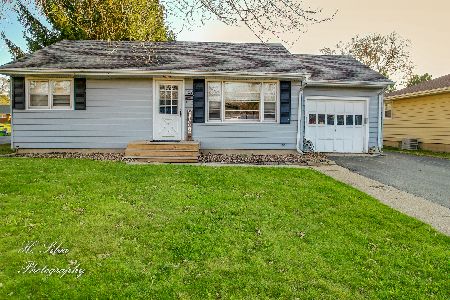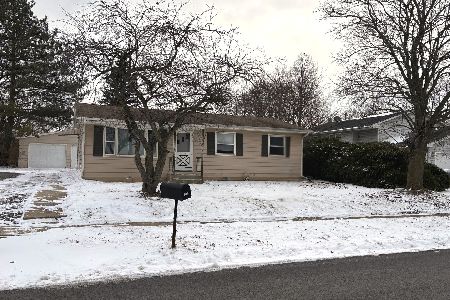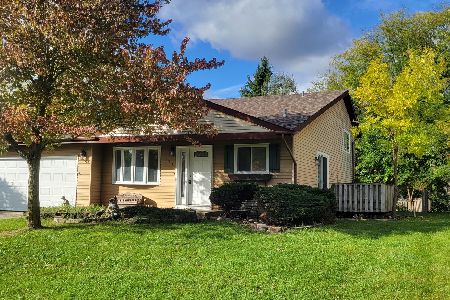1958 Joseph Street, Woodstock, Illinois 60098
$219,000
|
Sold
|
|
| Status: | Closed |
| Sqft: | 1,523 |
| Cost/Sqft: | $144 |
| Beds: | 3 |
| Baths: | 2 |
| Year Built: | 1994 |
| Property Taxes: | $5,949 |
| Days On Market: | 1879 |
| Lot Size: | 0,18 |
Description
Staying home is the new going out so enjoy these meticulous, updated finishes! The modern kitchen is ready for all the chefs in the family with white shaker cabinets, stainless steel appliance package, Quartz counter tops and tile backsplash with soothing LED lighting. The walk-in pantry is plenty of space for everything cooking. Features separate dining and large family room space with a barnwood accent wall and windows that encourage abundant sunlight. The primary bedroom has the convenience of an ensuite full bath and ample closet space. Second bath shows a beautiful custom vanity with quartz top. The third bedroom provides options for a home office with a view of the green space. Roomy 2.5 car garage and work space. A rear fenced in yard that is pet ready and includes a large deck for entertaining with access thru a large sliding glass door. Great friendly neighborhood, this is a MUST SEE!
Property Specifics
| Single Family | |
| — | |
| Ranch | |
| 1994 | |
| None | |
| — | |
| No | |
| 0.18 |
| Mc Henry | |
| Greenwood Meadows | |
| 0 / Not Applicable | |
| None | |
| Public | |
| — | |
| 10946559 | |
| 0832152030 |
Nearby Schools
| NAME: | DISTRICT: | DISTANCE: | |
|---|---|---|---|
|
Grade School
Mary Endres Elementary School |
200 | — | |
|
Middle School
Northwood Middle School |
200 | Not in DB | |
|
High School
Woodstock North High School |
200 | Not in DB | |
Property History
| DATE: | EVENT: | PRICE: | SOURCE: |
|---|---|---|---|
| 17 Feb, 2021 | Sold | $219,000 | MRED MLS |
| 11 Jan, 2021 | Under contract | $219,000 | MRED MLS |
| 3 Dec, 2020 | Listed for sale | $214,900 | MRED MLS |
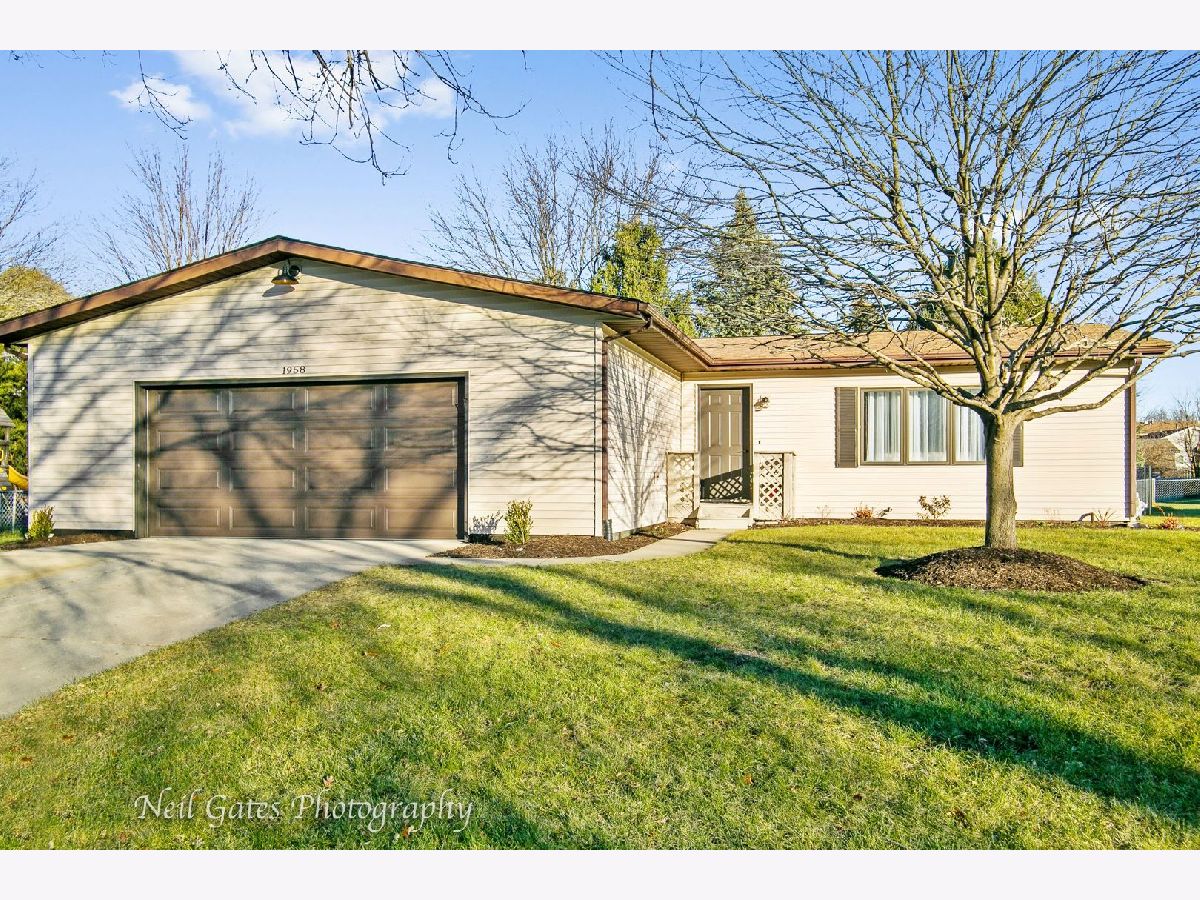

















Room Specifics
Total Bedrooms: 3
Bedrooms Above Ground: 3
Bedrooms Below Ground: 0
Dimensions: —
Floor Type: Carpet
Dimensions: —
Floor Type: Carpet
Full Bathrooms: 2
Bathroom Amenities: Separate Shower,Soaking Tub
Bathroom in Basement: 0
Rooms: Deck,Attic,Pantry
Basement Description: Crawl
Other Specifics
| 2.5 | |
| Concrete Perimeter | |
| Concrete | |
| Deck, Porch | |
| Fenced Yard,Landscaped,Outdoor Lighting,Sidewalks | |
| 7700 | |
| Unfinished | |
| Full | |
| Wood Laminate Floors, First Floor Bedroom, In-Law Arrangement, First Floor Laundry, First Floor Full Bath, Some Carpeting, Granite Counters, Separate Dining Room, Some Insulated Wndws, Some Wall-To-Wall Cp | |
| Range, Microwave, Dishwasher, Refrigerator, Washer, Dryer, Stainless Steel Appliance(s), Gas Oven | |
| Not in DB | |
| — | |
| — | |
| — | |
| — |
Tax History
| Year | Property Taxes |
|---|---|
| 2021 | $5,949 |
Contact Agent
Nearby Similar Homes
Nearby Sold Comparables
Contact Agent
Listing Provided By
HomeSmart Realty Group

