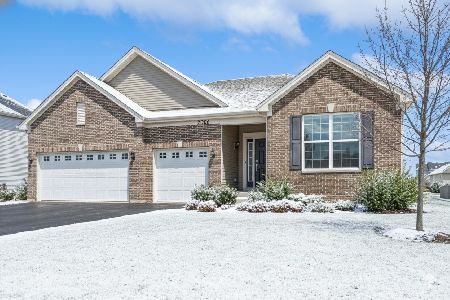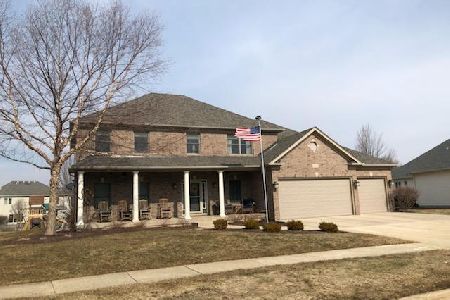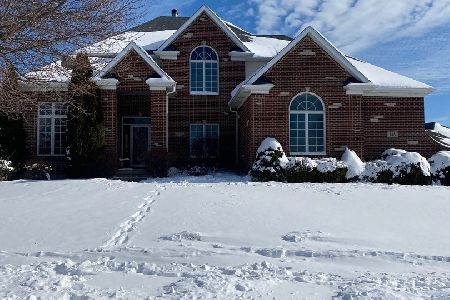1958 Sunny Dell Court, Yorkville, Illinois 60560
$395,000
|
Sold
|
|
| Status: | Closed |
| Sqft: | 0 |
| Cost/Sqft: | — |
| Beds: | 4 |
| Baths: | 3 |
| Year Built: | 2004 |
| Property Taxes: | $9,674 |
| Days On Market: | 1687 |
| Lot Size: | 0,47 |
Description
Go ahead and judge this book by it's cover, it has character inside and out! With a cul-de-sac location, set across from a public park, this custom built beauty on .31 of an acre boasts a privacy height fenced yard with an amazing two tiered deck that is screaming for summer hangouts, located just outside the gorgeous kitchen with new granite counters and subway tile backsplash. The flow of this floorplan is great. The two story Family Room features a floor to ceiling fireplace showpiece surrounded by an array of windows to take full advantage of the natural light and opens into the the large Dinette Area, into the spacious kitchen with cascading cabinets. Tucked on the other side is the Office, which can easily be used as a 5th Bedroom, Playroom, Library, School Room, Music Room, Craft Room, etc. The full Basement is currently studded out and ready for you to finish including a rough in for an additional Bathroom. Check out the dreamy over-sized 3 car garage that is fully insulated and comes with extra storage cabinets plus a service door into the backyard. Don't miss the crown molding, custom millwork, columned doorway, new carpet, fresh paint, refinished hardwood floors, new light fixtures, the list goes on! Additional information is provided in the photo details.
Property Specifics
| Single Family | |
| — | |
| — | |
| 2004 | |
| Full | |
| — | |
| No | |
| 0.47 |
| Kendall | |
| Country Hills | |
| 0 / Not Applicable | |
| None | |
| Public | |
| Public Sewer | |
| 11071447 | |
| 0504406003 |
Nearby Schools
| NAME: | DISTRICT: | DISTANCE: | |
|---|---|---|---|
|
Grade School
Circle Center Grade School |
115 | — | |
|
Middle School
Yorkville Middle School |
115 | Not in DB | |
|
High School
Yorkville High School |
115 | Not in DB | |
Property History
| DATE: | EVENT: | PRICE: | SOURCE: |
|---|---|---|---|
| 10 Jun, 2021 | Sold | $395,000 | MRED MLS |
| 3 May, 2021 | Under contract | $394,900 | MRED MLS |
| 30 Apr, 2021 | Listed for sale | $394,900 | MRED MLS |
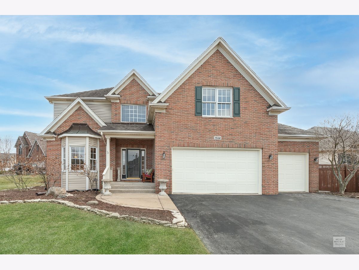
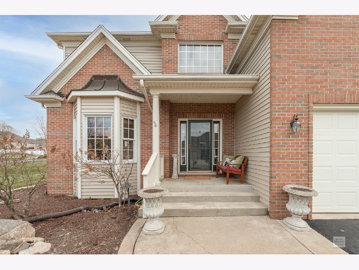
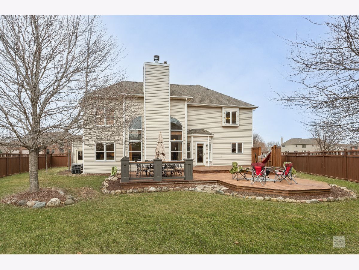
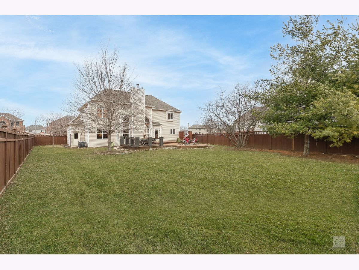
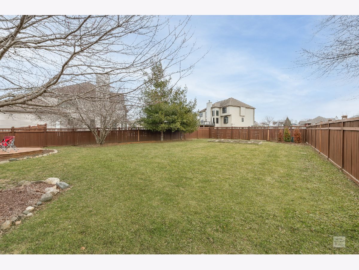
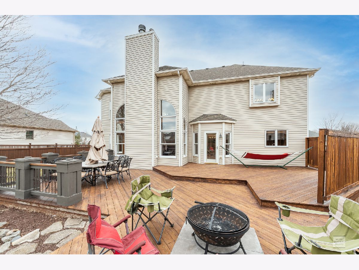
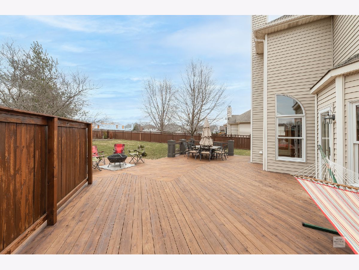
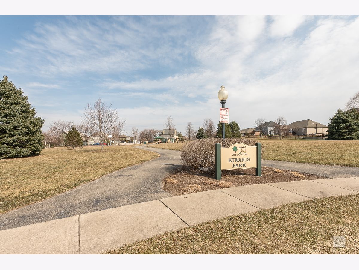
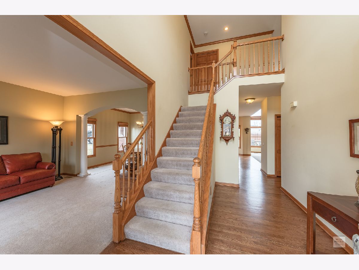
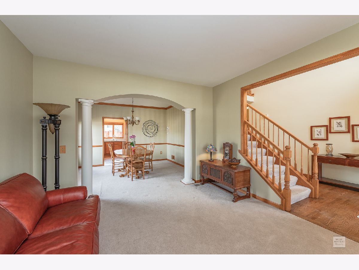
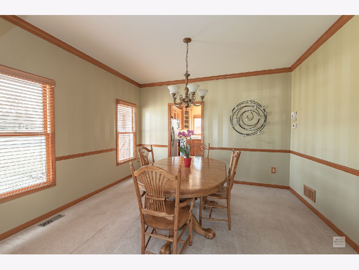
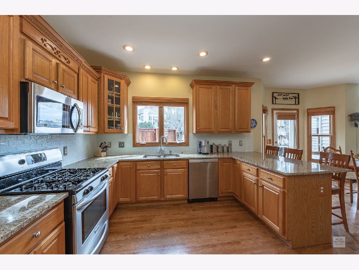
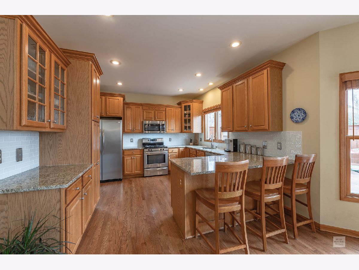
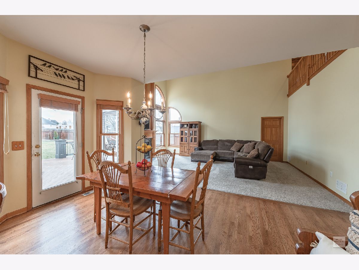
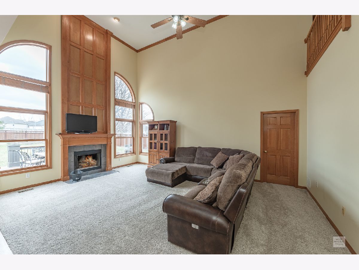
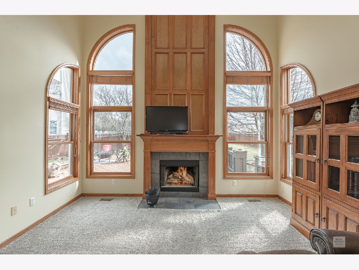
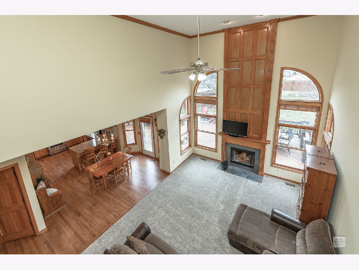
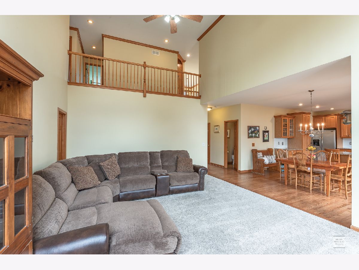
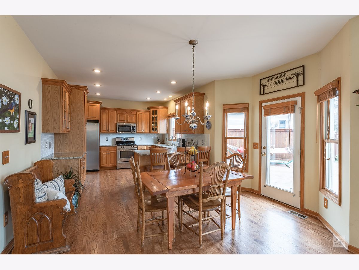
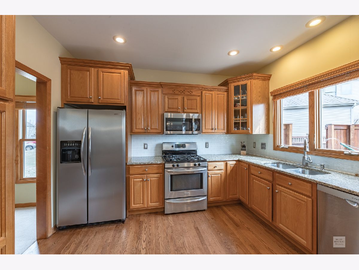
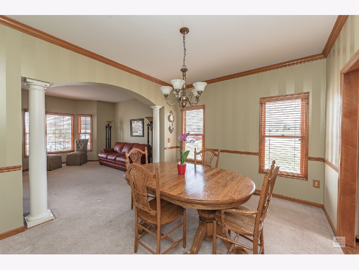
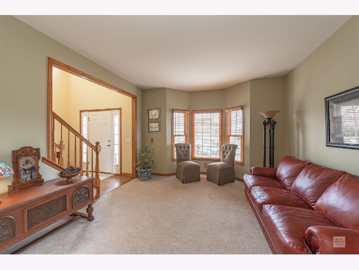
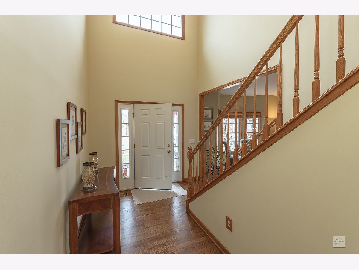
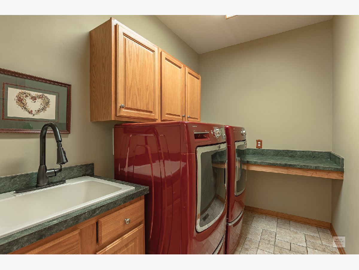
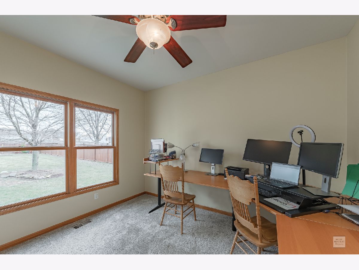
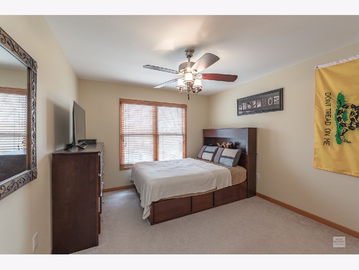
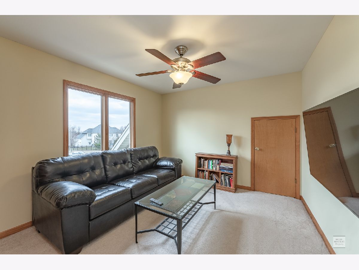
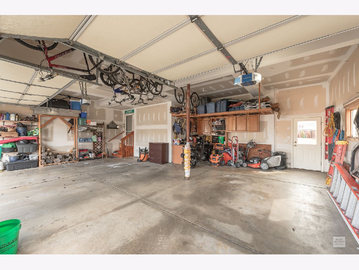
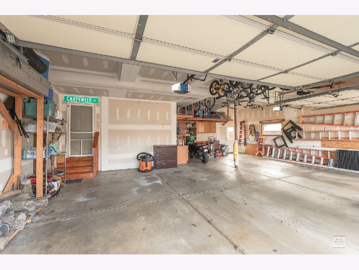
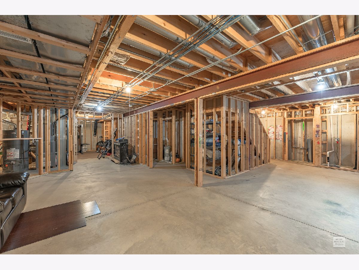
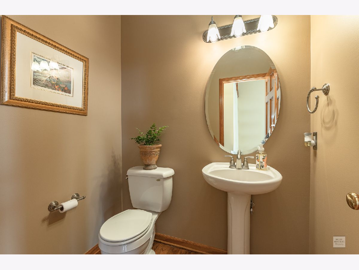
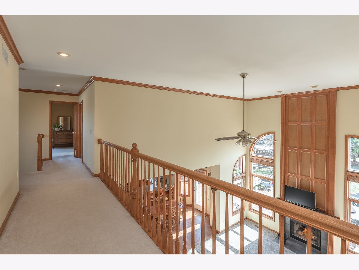
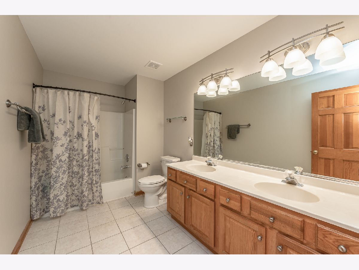
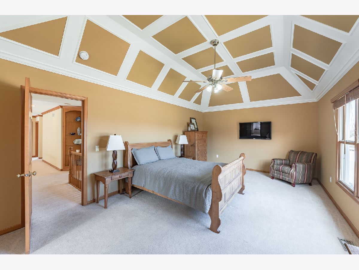
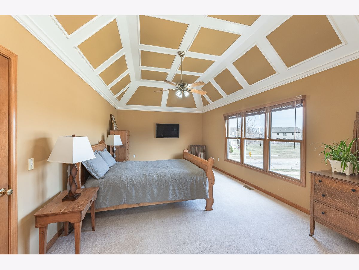
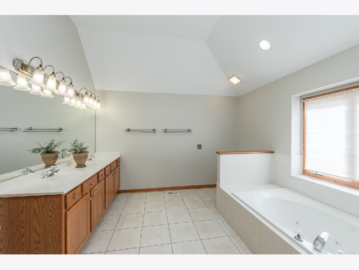
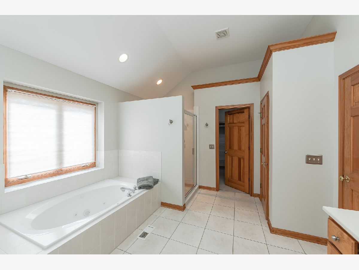
Room Specifics
Total Bedrooms: 4
Bedrooms Above Ground: 4
Bedrooms Below Ground: 0
Dimensions: —
Floor Type: Carpet
Dimensions: —
Floor Type: Carpet
Dimensions: —
Floor Type: Carpet
Full Bathrooms: 3
Bathroom Amenities: Whirlpool,Separate Shower,Double Sink
Bathroom in Basement: 0
Rooms: Office,Foyer
Basement Description: Partially Finished,Bathroom Rough-In,9 ft + pour,Roughed-In Fireplace
Other Specifics
| 3 | |
| Concrete Perimeter | |
| Asphalt | |
| Deck, Porch, Storms/Screens | |
| Cul-De-Sac,Fenced Yard | |
| 116X178 | |
| Unfinished | |
| Full | |
| Vaulted/Cathedral Ceilings, Hardwood Floors, First Floor Bedroom, First Floor Laundry, Walk-In Closet(s), Special Millwork, Separate Dining Room | |
| Range, Microwave, Dishwasher, Refrigerator, Washer, Dryer, Disposal, Stainless Steel Appliance(s) | |
| Not in DB | |
| Park, Curbs, Sidewalks, Street Lights, Street Paved | |
| — | |
| — | |
| Wood Burning, Gas Starter |
Tax History
| Year | Property Taxes |
|---|---|
| 2021 | $9,674 |
Contact Agent
Nearby Similar Homes
Nearby Sold Comparables
Contact Agent
Listing Provided By
Coldwell Banker Real Estate Group





