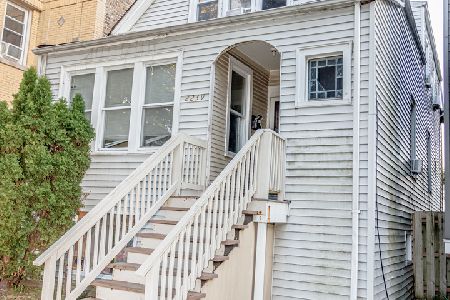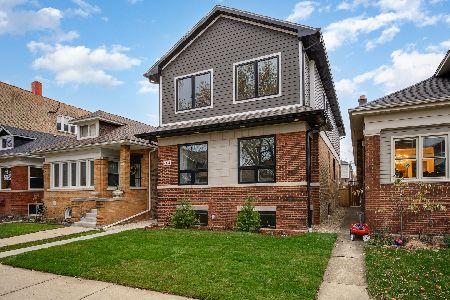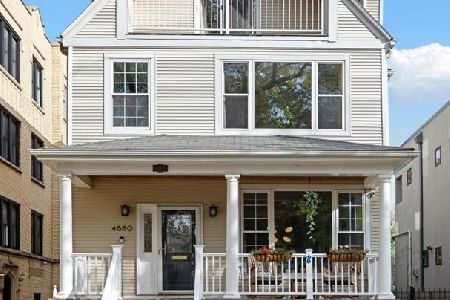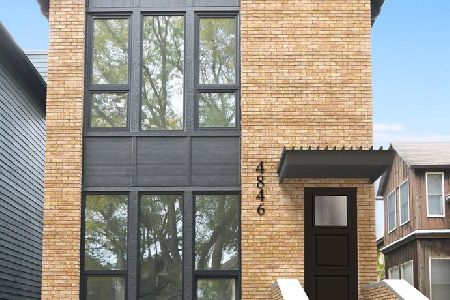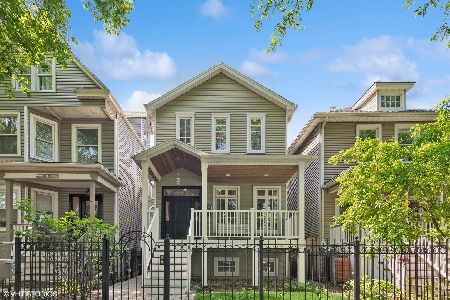1959 Berwyn Avenue, Lincoln Square, Chicago, Illinois 60640
$910,000
|
Sold
|
|
| Status: | Closed |
| Sqft: | 4,200 |
| Cost/Sqft: | $225 |
| Beds: | 5 |
| Baths: | 4 |
| Year Built: | 2006 |
| Property Taxes: | $17,944 |
| Days On Market: | 2554 |
| Lot Size: | 0,07 |
Description
Best value for size in the area!! Beautifully designed home on a quiet tree-lined street between Lincoln Square and Andersonville. Conveniently located near new Waldorf School, Rogers Park Montessori School, Lycee Francais, and Chappell Elementary - reach all in less than 10 mins. Sunlight-filled home boasts high ceilings on all floors, with 10ft+ ceilings in basement with brand new carpet and fresh paint. Chef's kitchen with high-end appliances and open floor plan on main level perfect for entertaining, with easy access to back deck and finished patio above generous 2-car garage. Custom millwork and cabinetry. Master suite includes large walk-in closets and spa-like bath with heated floors, and steam shower. Very large secondary bedrooms with great closet space. Vaulted ceilings and laundry on 2nd floor, 3 fireplaces, and more. Winnemac Park, Half Acre Brewing Co., Bang Bang Pie, CrossFit, and so many amenities in walking distance. Classic, high quality finishes
Property Specifics
| Single Family | |
| — | |
| — | |
| 2006 | |
| Full,English | |
| — | |
| No | |
| 0.07 |
| Cook | |
| — | |
| 0 / Not Applicable | |
| None | |
| Lake Michigan,Public | |
| Public Sewer | |
| 10261049 | |
| 14072200070000 |
Nearby Schools
| NAME: | DISTRICT: | DISTANCE: | |
|---|---|---|---|
|
Grade School
Chappell Elementary School |
299 | — | |
|
Middle School
Chappell Elementary School |
299 | Not in DB | |
|
High School
Amundsen High School |
299 | Not in DB | |
Property History
| DATE: | EVENT: | PRICE: | SOURCE: |
|---|---|---|---|
| 29 Jun, 2015 | Sold | $1,005,000 | MRED MLS |
| 12 May, 2015 | Under contract | $1,050,000 | MRED MLS |
| 9 Apr, 2015 | Listed for sale | $1,050,000 | MRED MLS |
| 8 Apr, 2019 | Sold | $910,000 | MRED MLS |
| 16 Mar, 2019 | Under contract | $945,000 | MRED MLS |
| 31 Jan, 2019 | Listed for sale | $945,000 | MRED MLS |
| 25 Aug, 2025 | Sold | $1,375,000 | MRED MLS |
| 30 Jun, 2025 | Under contract | $1,250,000 | MRED MLS |
| 23 Jun, 2025 | Listed for sale | $1,250,000 | MRED MLS |
Room Specifics
Total Bedrooms: 5
Bedrooms Above Ground: 5
Bedrooms Below Ground: 0
Dimensions: —
Floor Type: Hardwood
Dimensions: —
Floor Type: Hardwood
Dimensions: —
Floor Type: Carpet
Dimensions: —
Floor Type: —
Full Bathrooms: 4
Bathroom Amenities: Separate Shower,Double Sink
Bathroom in Basement: 1
Rooms: Recreation Room,Bedroom 5,Deck,Utility Room-Lower Level,Walk In Closet
Basement Description: Finished
Other Specifics
| 2 | |
| — | |
| — | |
| Balcony, Deck | |
| — | |
| 25X125 | |
| — | |
| Full | |
| Skylight(s), Bar-Wet, Hardwood Floors, Second Floor Laundry | |
| Double Oven, Microwave, Dishwasher, High End Refrigerator, Washer, Dryer, Disposal, Stainless Steel Appliance(s), Wine Refrigerator | |
| Not in DB | |
| — | |
| — | |
| — | |
| Gas Log |
Tax History
| Year | Property Taxes |
|---|---|
| 2015 | $14,803 |
| 2019 | $17,944 |
| 2025 | $18,299 |
Contact Agent
Nearby Similar Homes
Nearby Sold Comparables
Contact Agent
Listing Provided By
Premier Relocation, Inc.

