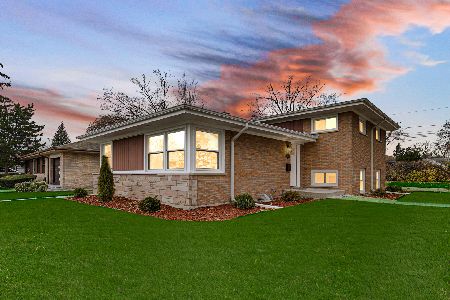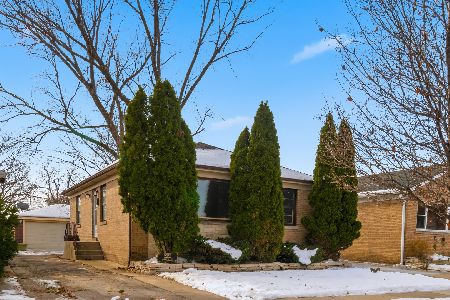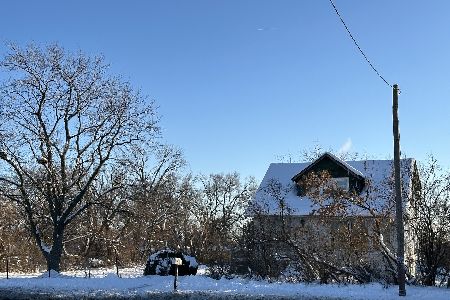1959 Birch Street, Des Plaines, Illinois 60018
$357,500
|
Sold
|
|
| Status: | Closed |
| Sqft: | 1,954 |
| Cost/Sqft: | $184 |
| Beds: | 3 |
| Baths: | 3 |
| Year Built: | 1959 |
| Property Taxes: | $6,473 |
| Days On Market: | 3420 |
| Lot Size: | 0,18 |
Description
Completely updated! Expanded full brick ranch -almost 2,000 sq feet plus add'l living area in finished basement. 3 bedroom-s 3 baths, 2 car attached garage! Kitchen has been updated and opened up to family room for today's living style. Skylights make this home bright and sunny. New Kitchen includes Custom shaker cabinets with Crown Molding and soft close drawers. New Granite tops w/breakfast bar-New stainless steel appliances! New wood floors and 2 panel doors. Updated bath with whirlpool tub. Finished basement includes dry bar and fireplace plus den that could easily be converted to 4th bed. Large deck offers private area for outdoor entertaining. This home shows like a model. LOW TAXES!!! Immaculate & Truly move in ready. Watch the tour and hurry over!
Property Specifics
| Single Family | |
| — | |
| Ranch | |
| 1959 | |
| Full | |
| RANCH | |
| No | |
| 0.18 |
| Cook | |
| — | |
| 0 / Not Applicable | |
| None | |
| Lake Michigan | |
| Public Sewer | |
| 09339063 | |
| 09281280010000 |
Nearby Schools
| NAME: | DISTRICT: | DISTANCE: | |
|---|---|---|---|
|
Grade School
South Elementary School |
62 | — | |
|
Middle School
Iroquois Community School |
62 | Not in DB | |
|
High School
Maine West High School |
207 | Not in DB | |
Property History
| DATE: | EVENT: | PRICE: | SOURCE: |
|---|---|---|---|
| 11 Oct, 2007 | Sold | $405,000 | MRED MLS |
| 24 Jul, 2007 | Under contract | $429,900 | MRED MLS |
| — | Last price change | $439,500 | MRED MLS |
| 15 Apr, 2007 | Listed for sale | $439,500 | MRED MLS |
| 25 Oct, 2016 | Sold | $357,500 | MRED MLS |
| 15 Sep, 2016 | Under contract | $359,900 | MRED MLS |
| 10 Sep, 2016 | Listed for sale | $359,900 | MRED MLS |
Room Specifics
Total Bedrooms: 3
Bedrooms Above Ground: 3
Bedrooms Below Ground: 0
Dimensions: —
Floor Type: Carpet
Dimensions: —
Floor Type: Carpet
Full Bathrooms: 3
Bathroom Amenities: Whirlpool,Soaking Tub
Bathroom in Basement: 1
Rooms: Recreation Room,Office,Utility Room-Lower Level
Basement Description: Finished
Other Specifics
| 2 | |
| Concrete Perimeter | |
| Concrete | |
| Deck | |
| Corner Lot,Fenced Yard,Landscaped | |
| 60X130 | |
| Unfinished | |
| None | |
| Skylight(s), Bar-Dry, Hardwood Floors, First Floor Bedroom, First Floor Full Bath | |
| Range, Microwave, Dishwasher, Disposal | |
| Not in DB | |
| Sidewalks, Street Lights, Street Paved | |
| — | |
| — | |
| Wood Burning |
Tax History
| Year | Property Taxes |
|---|---|
| 2007 | $5,718 |
| 2016 | $6,473 |
Contact Agent
Nearby Similar Homes
Nearby Sold Comparables
Contact Agent
Listing Provided By
Right Residential Realty II LLC









