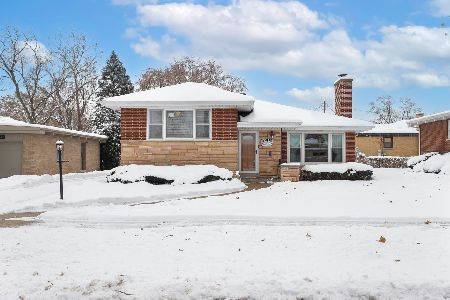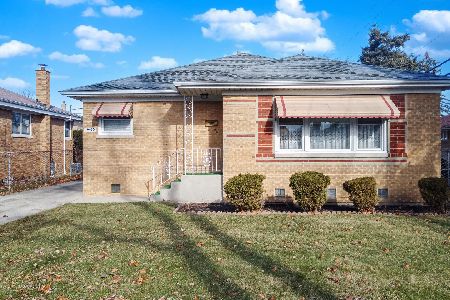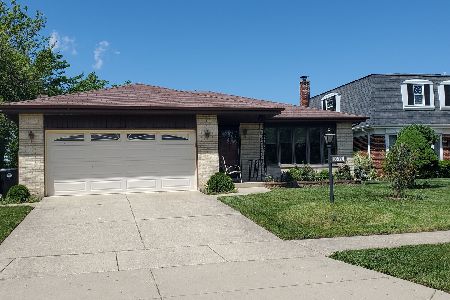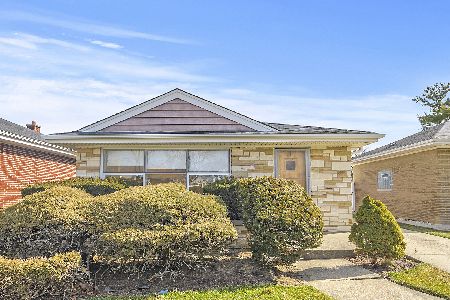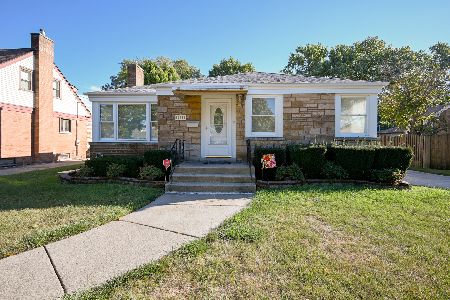1959 Hawthorne Avenue, Westchester, Illinois 60154
$303,000
|
Sold
|
|
| Status: | Closed |
| Sqft: | 1,576 |
| Cost/Sqft: | $190 |
| Beds: | 4 |
| Baths: | 2 |
| Year Built: | 1954 |
| Property Taxes: | $3,976 |
| Days On Market: | 1485 |
| Lot Size: | 0,17 |
Description
*Back on the market! Buyer financing fell through! Westchester gem rarely available four bedroom 2 full baths! Full basement with fireplace and walk out stairwell. Main level features large living room with beautiful wood burning fireplace and bay window with adjoining dining room with large picture window overlooking backyard. 2 bedrooms on the first floor with full bathroom! 2 additional large bedrooms on second floor with additional full bathroom and den that could be converted to a 2nd floor laundry room equipped with laundry chute. Breezeway/family room and 2 car attached garage. Walk in attic from second floor bedroom above garage. Brick paver patio perfect for entertaining. Large eat in kitchen with plenty of table space. The DETAILS, 2018...COMPLETE TEAR OFF ROOF 30 YEAR SHINGLE...FURNCE 2019...NEW COMPRESSOR MOTOR A/C 2019...HIGH END CASEMENT WINDOWS AND SIDING GUTTERS 2004...UPGRADED ELECTRICAL SERVICE...home has great bones and needs TLC. Home is BEING SOLD AS-IS CONDITON. *LISTING BROKER IS RELATED TO SELLERS*
Property Specifics
| Single Family | |
| — | |
| — | |
| 1954 | |
| Full | |
| — | |
| No | |
| 0.17 |
| Cook | |
| — | |
| 0 / Not Applicable | |
| None | |
| Lake Michigan | |
| Public Sewer | |
| 11293503 | |
| 15204150250000 |
Nearby Schools
| NAME: | DISTRICT: | DISTANCE: | |
|---|---|---|---|
|
Grade School
Westchester Primary School |
92.5 | — | |
|
Middle School
Westchester Middle School |
92.5 | Not in DB | |
|
High School
Proviso West High School |
209 | Not in DB | |
|
Alternate Elementary School
Westchester Intermediate School |
— | Not in DB | |
Property History
| DATE: | EVENT: | PRICE: | SOURCE: |
|---|---|---|---|
| 21 Jan, 2022 | Sold | $303,000 | MRED MLS |
| 27 Dec, 2021 | Under contract | $298,900 | MRED MLS |
| 23 Dec, 2021 | Listed for sale | $298,900 | MRED MLS |
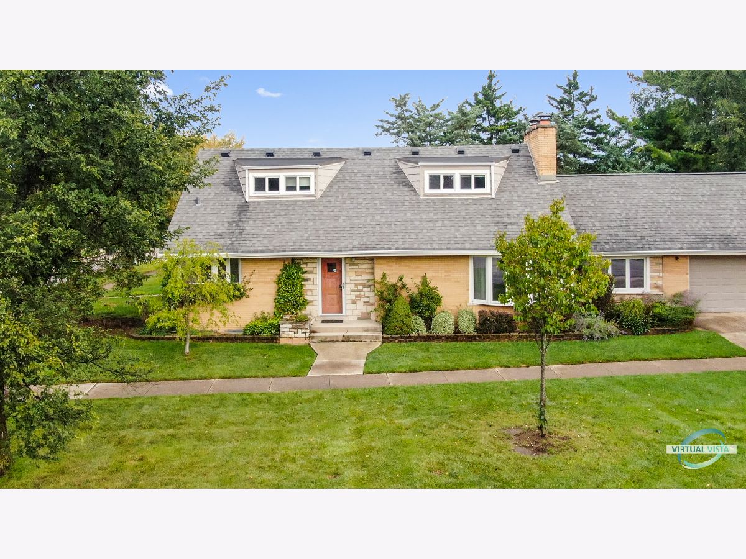
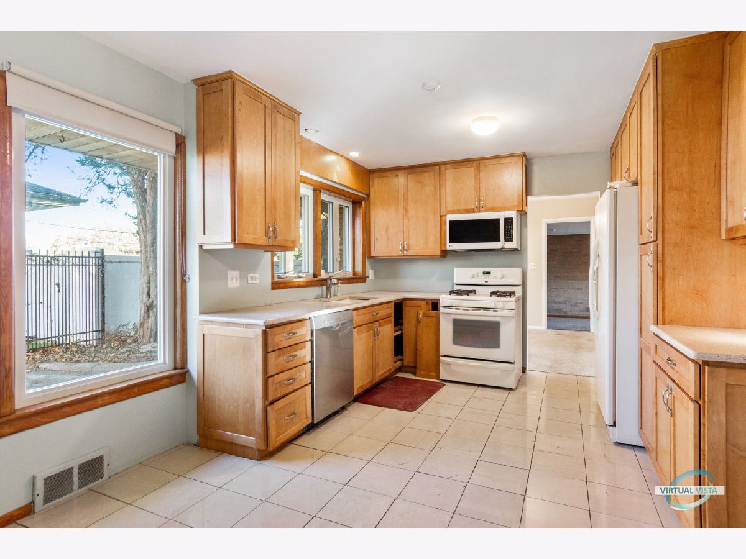
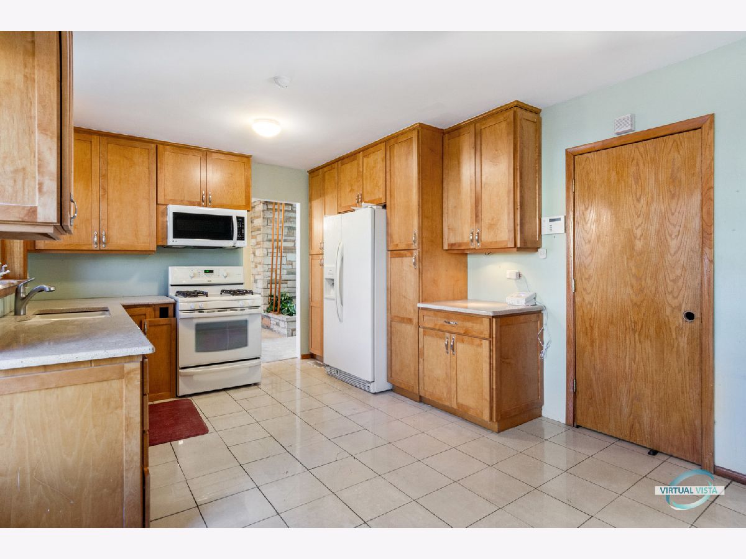
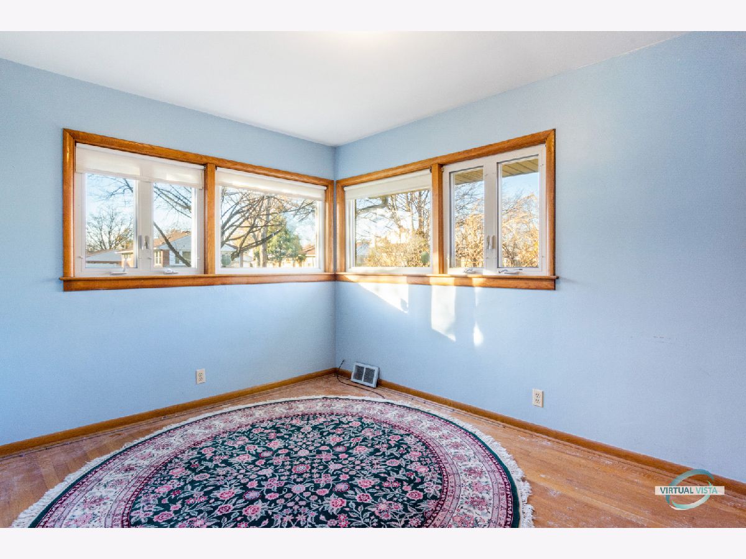
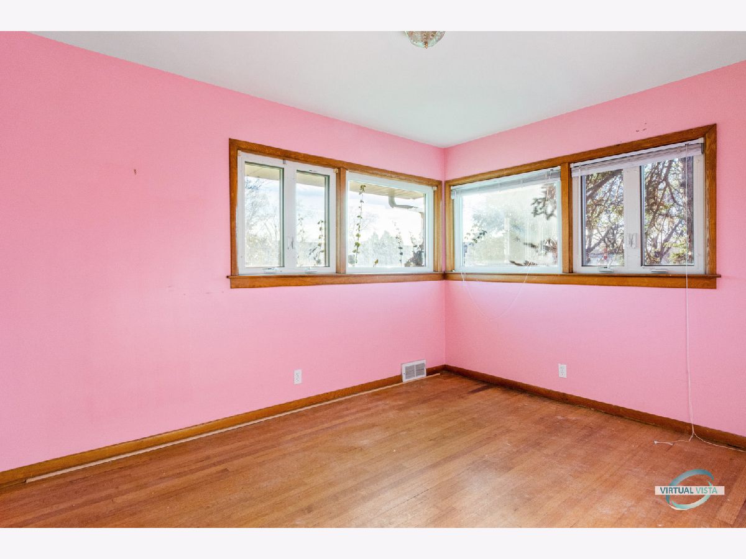
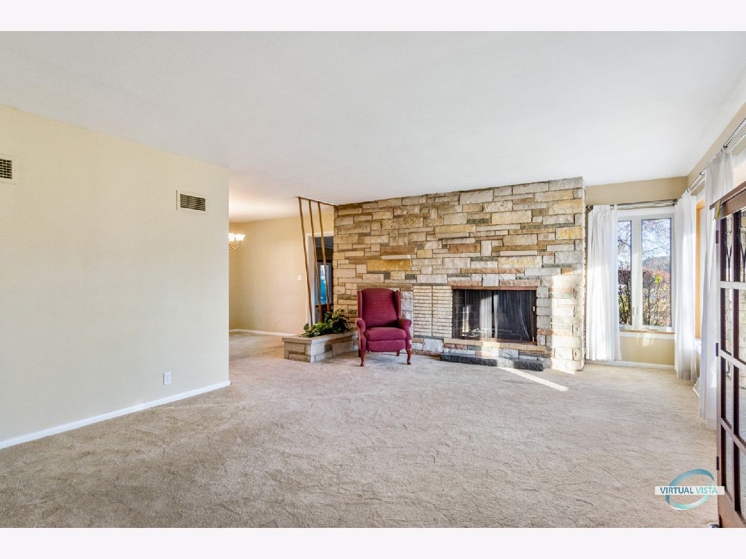
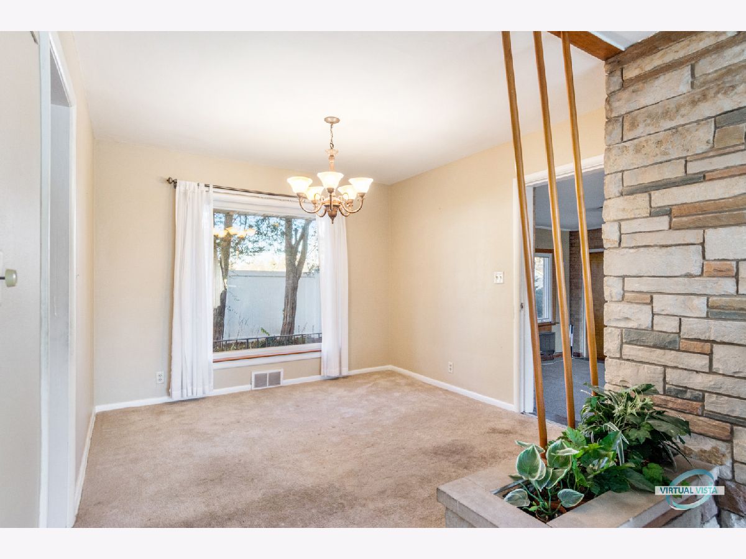
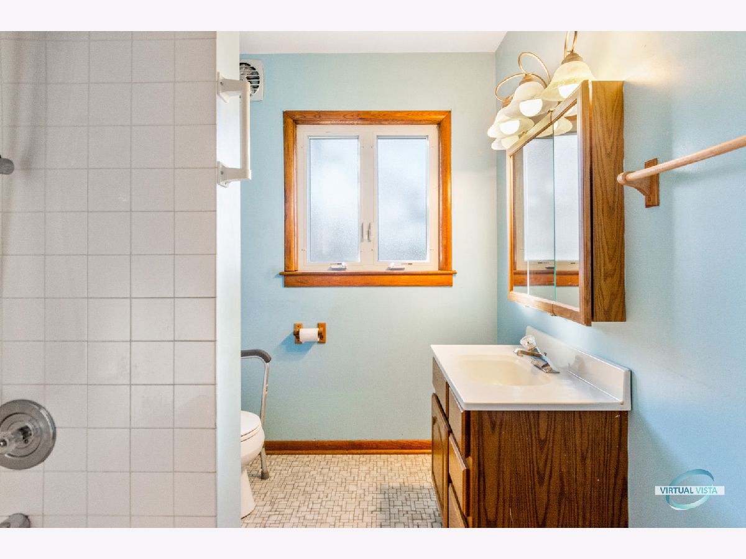
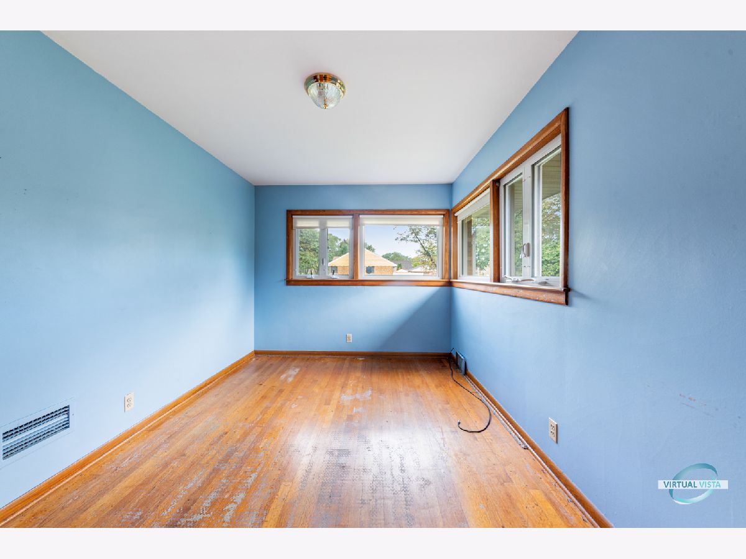
Room Specifics
Total Bedrooms: 4
Bedrooms Above Ground: 4
Bedrooms Below Ground: 0
Dimensions: —
Floor Type: Carpet
Dimensions: —
Floor Type: Hardwood
Dimensions: —
Floor Type: Hardwood
Full Bathrooms: 2
Bathroom Amenities: —
Bathroom in Basement: 0
Rooms: Den,Recreation Room,Utility Room-Lower Level
Basement Description: Partially Finished,Rec/Family Area
Other Specifics
| 2 | |
| Concrete Perimeter | |
| Concrete | |
| — | |
| — | |
| 47.5X136X66.2 | |
| Dormer,Unfinished | |
| None | |
| — | |
| — | |
| Not in DB | |
| Sidewalks, Street Lights, Street Paved | |
| — | |
| — | |
| Wood Burning |
Tax History
| Year | Property Taxes |
|---|---|
| 2022 | $3,976 |
Contact Agent
Nearby Similar Homes
Nearby Sold Comparables
Contact Agent
Listing Provided By
Century 21 Gust Realty


