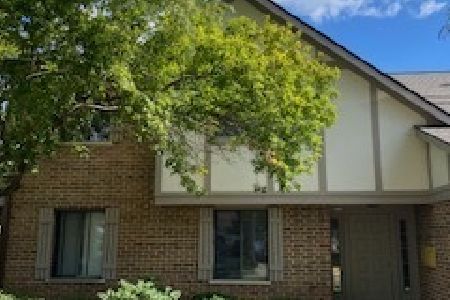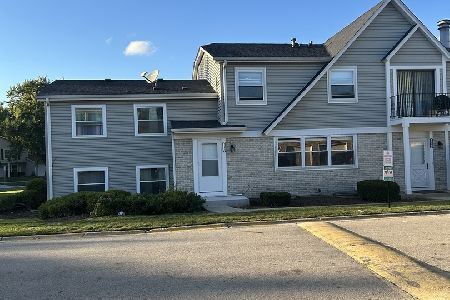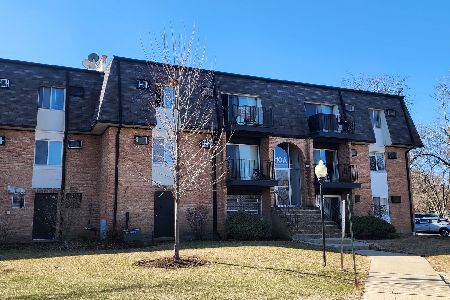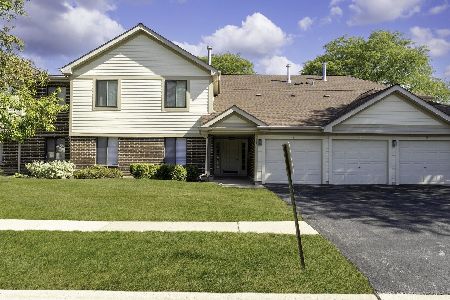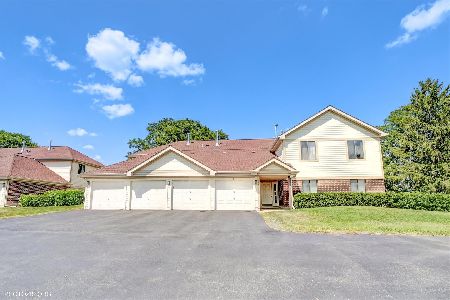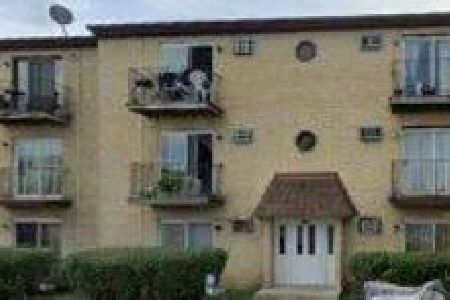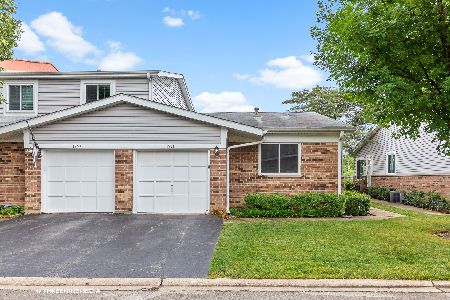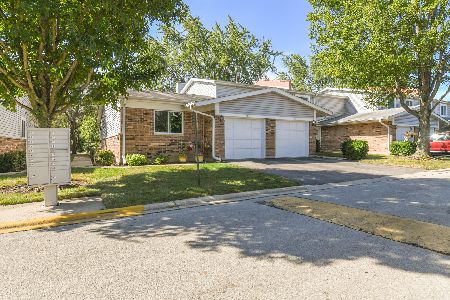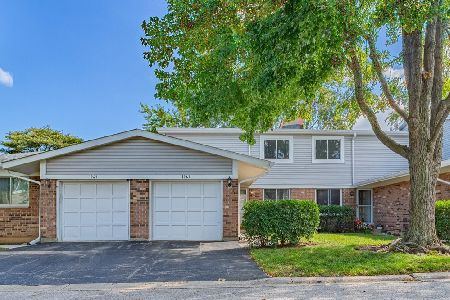1959 Jamestown Drive, Palatine, Illinois 60074
$331,000
|
Sold
|
|
| Status: | Closed |
| Sqft: | 1,896 |
| Cost/Sqft: | $166 |
| Beds: | 3 |
| Baths: | 3 |
| Year Built: | 1990 |
| Property Taxes: | $6,288 |
| Days On Market: | 505 |
| Lot Size: | 0,00 |
Description
Welcome to 1959 North Jamestown Drive, a remarkable 2-story townhome with a full finished basement in a highly sought-after Palatine location! From the moment you step inside, you'll be greeted by gleaming hardwood floors that flow through the living and dining areas, creating a warm and inviting atmosphere. The updated eat-in kitchen features sleek granite countertops, new gunpowder stainless steel appliances, and 36" cabinets-ideal for cooking and gathering with family and friends. Upstairs, the primary suite offers a private oasis with its own en-suite updated bathroom and a spacious walk-in closet with barn door. Two additional bedrooms and a full bathroom complete the second level, providing plenty of space for everyone. The newly fully finished basement offers endless possibilities! A large family room with enough space for a home office, a separate workout room, and a dedicated laundry room make this lower level both practical and versatile. Plus, there's an egress window if you ever want to add a fourth bedroom. Step outside to the extended patio, complete with an attached gas grill-perfect for summer BBQs and entertaining guests. The well-managed HOA recently replaced the roof (2023) with no special assessment, offering peace of mind. HOA fees cover scavenger, water, a pool, clubhouse, exterior maintenance, lawn care, snow removal, and common insurance for just $334/month. Top-rated schools, including Lincoln Elementary, Sundling middle school, and Palatine High School, round out the perfect package! With its unbeatable location, move-in-ready features, and fantastic community amenities, this townhome won't last long. Schedule your showing today and get ready to fall in love with your new home!
Property Specifics
| Condos/Townhomes | |
| 2 | |
| — | |
| 1990 | |
| — | |
| — | |
| No | |
| — |
| Cook | |
| Heritage Manor | |
| 333 / Monthly | |
| — | |
| — | |
| — | |
| 12148062 | |
| 02011020531286 |
Nearby Schools
| NAME: | DISTRICT: | DISTANCE: | |
|---|---|---|---|
|
Grade School
Lincoln Elementary School |
15 | — | |
|
Middle School
Walter R Sundling Middle School |
15 | Not in DB | |
|
High School
Palatine High School |
211 | Not in DB | |
Property History
| DATE: | EVENT: | PRICE: | SOURCE: |
|---|---|---|---|
| 10 Oct, 2024 | Sold | $331,000 | MRED MLS |
| 9 Sep, 2024 | Under contract | $314,900 | MRED MLS |
| 5 Sep, 2024 | Listed for sale | $314,900 | MRED MLS |
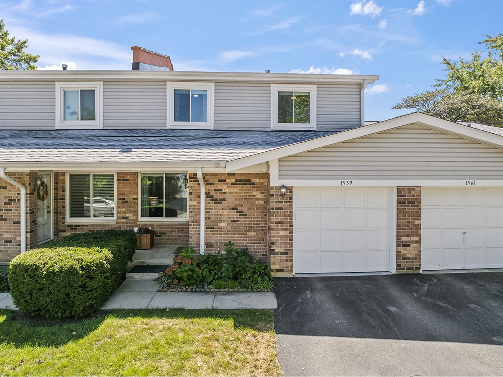
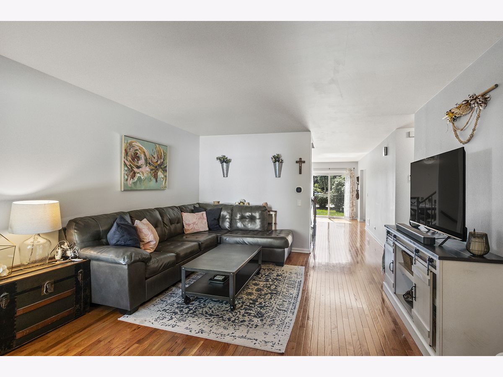
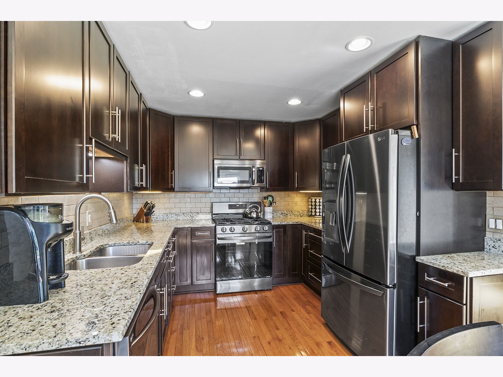
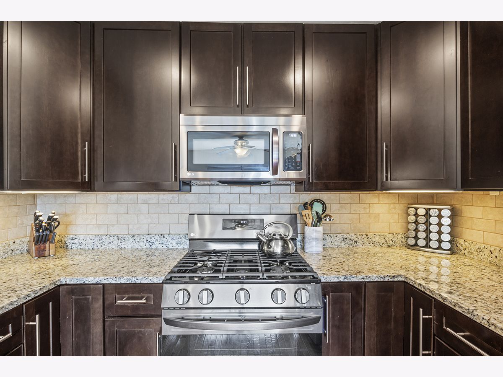
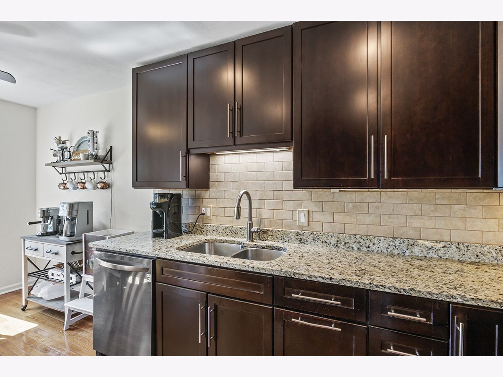
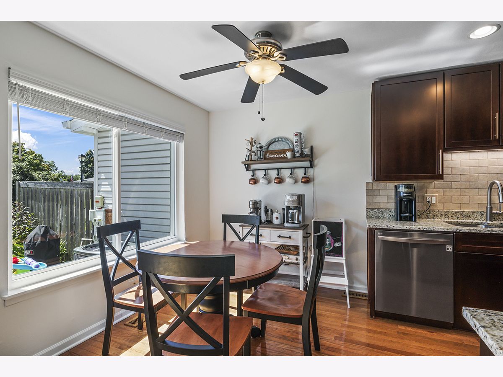
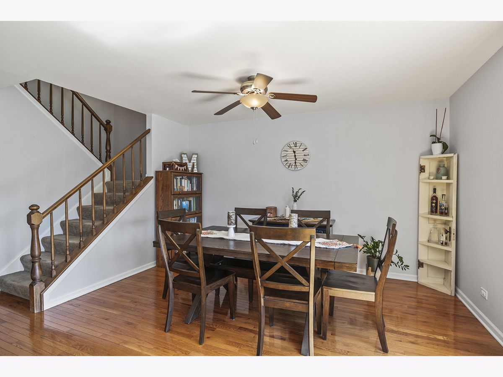
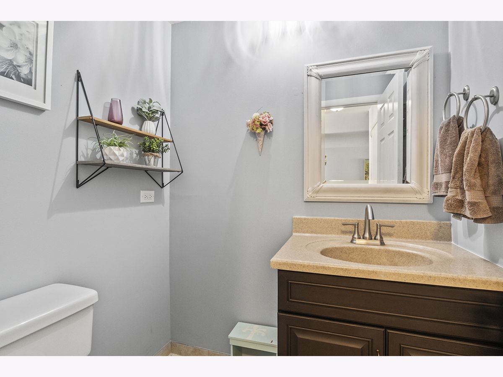
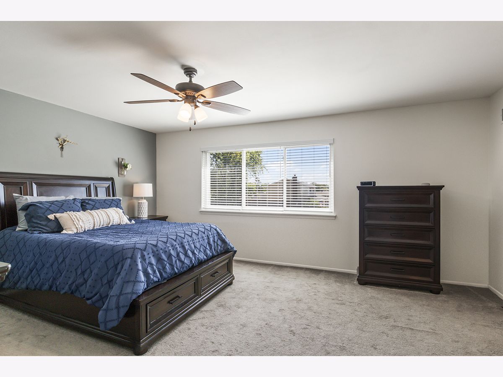
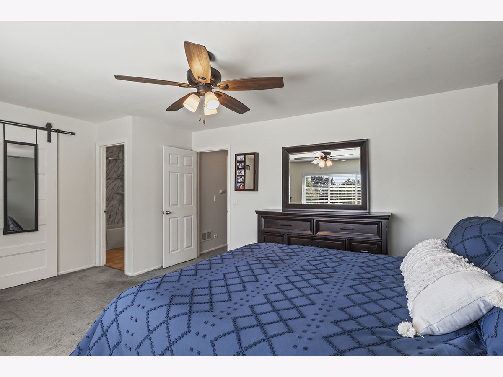
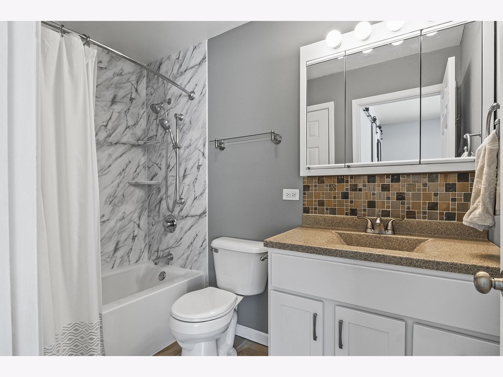
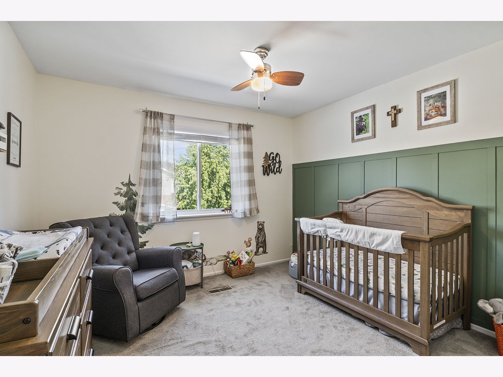
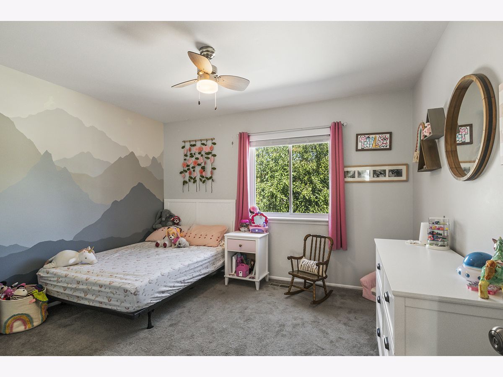
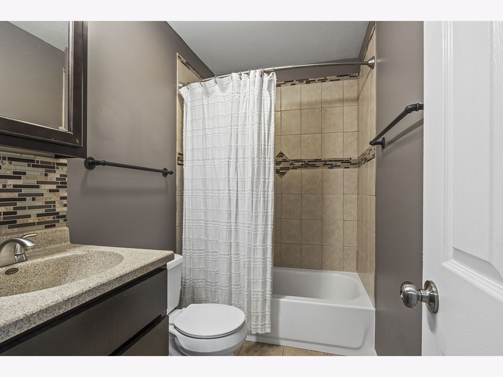
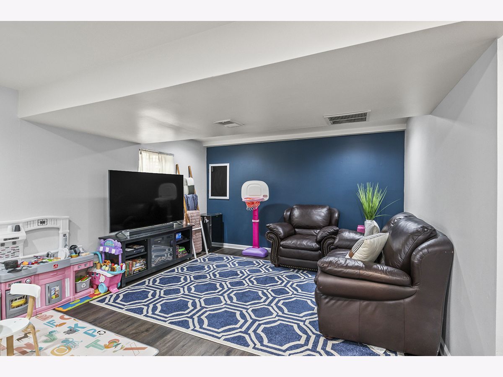
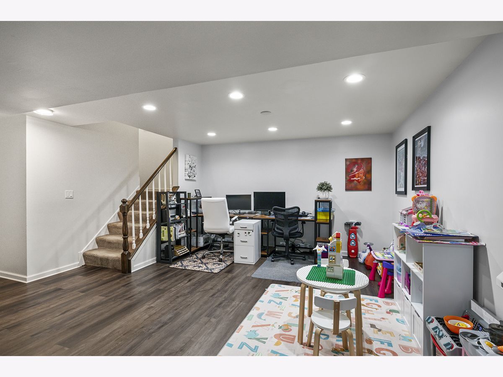
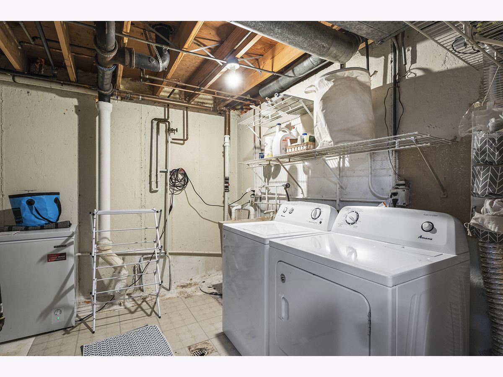
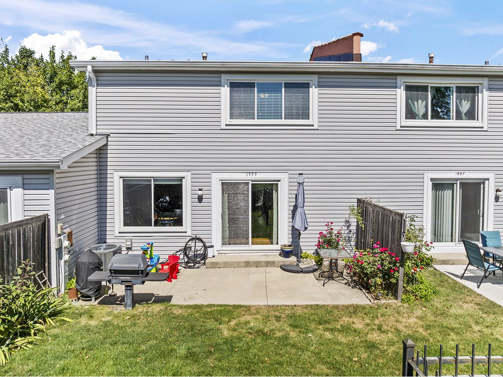
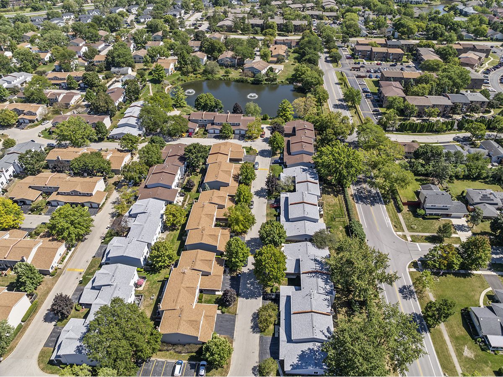
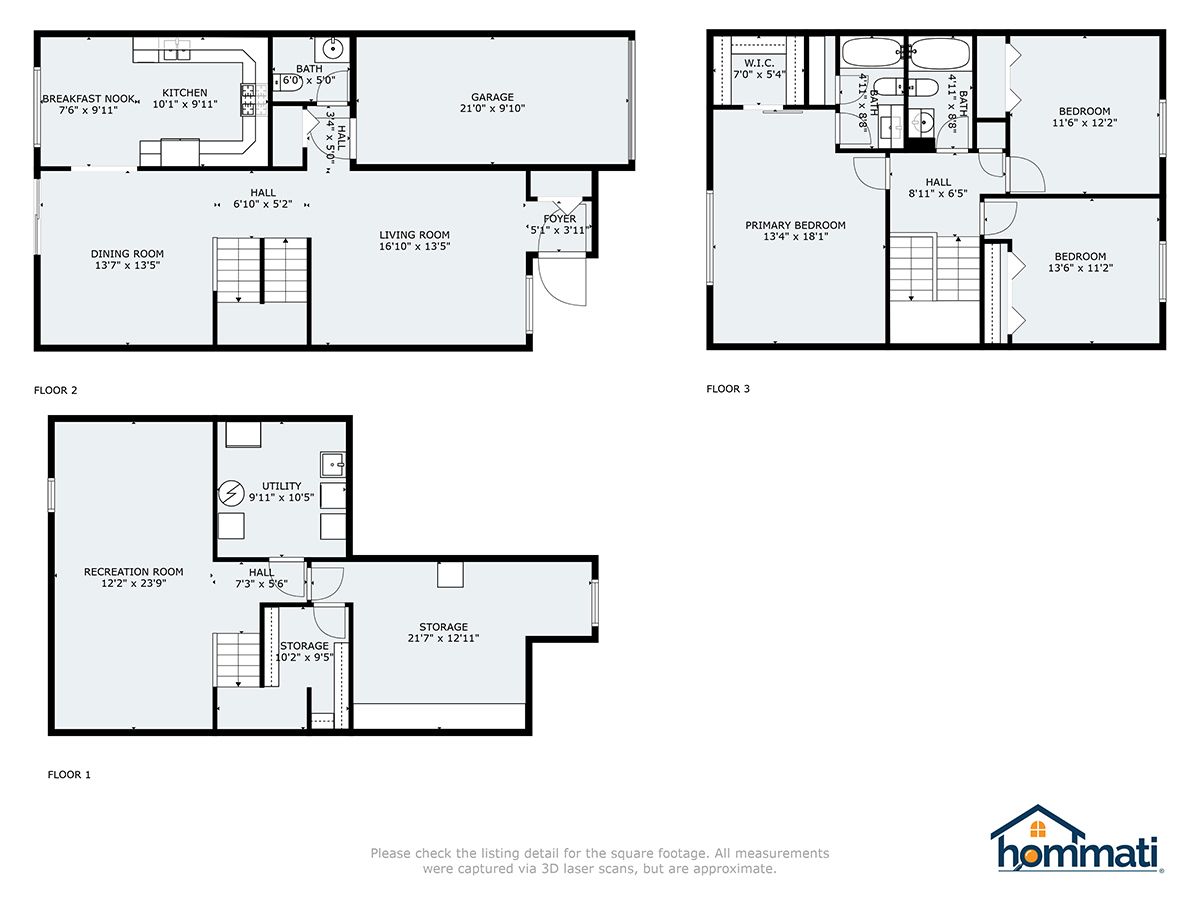
Room Specifics
Total Bedrooms: 3
Bedrooms Above Ground: 3
Bedrooms Below Ground: 0
Dimensions: —
Floor Type: —
Dimensions: —
Floor Type: —
Full Bathrooms: 3
Bathroom Amenities: Soaking Tub
Bathroom in Basement: 0
Rooms: —
Basement Description: Finished,Egress Window
Other Specifics
| 1 | |
| — | |
| Asphalt | |
| — | |
| — | |
| COMMON | |
| — | |
| — | |
| — | |
| — | |
| Not in DB | |
| — | |
| — | |
| — | |
| — |
Tax History
| Year | Property Taxes |
|---|---|
| 2024 | $6,288 |
Contact Agent
Nearby Similar Homes
Nearby Sold Comparables
Contact Agent
Listing Provided By
Berkshire Hathaway HomeServices Starck Real Estate

