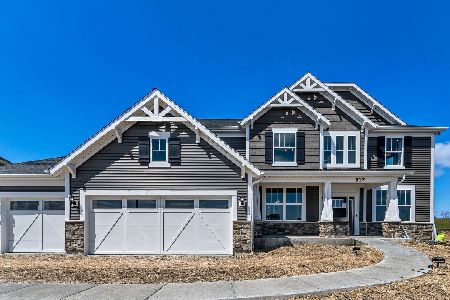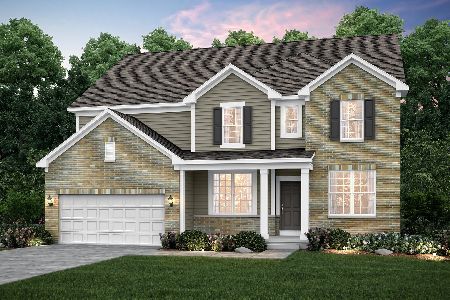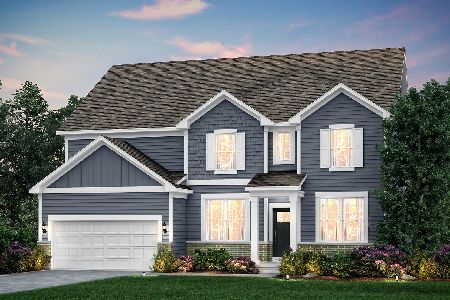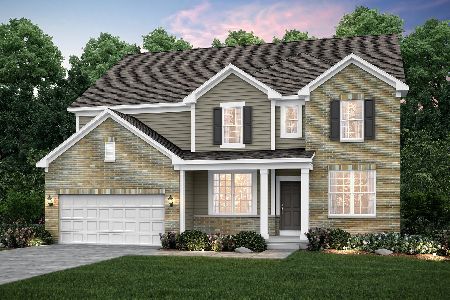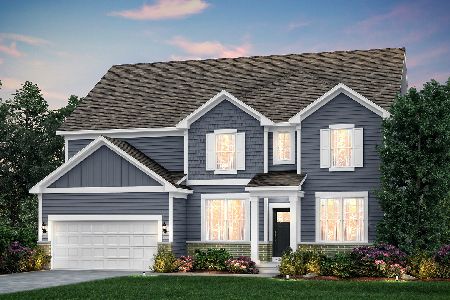1959 Norwich Lane, Bolingbrook, Illinois 60490
$349,900
|
Sold
|
|
| Status: | Closed |
| Sqft: | 2,700 |
| Cost/Sqft: | $130 |
| Beds: | 3 |
| Baths: | 3 |
| Year Built: | 2013 |
| Property Taxes: | $10,185 |
| Days On Market: | 3652 |
| Lot Size: | 0,00 |
Description
Incredible views and gorgeous interior upgrades with high end finishes ~ One of a kind lot opens to field ~ New Construction (2013) ~ 9 foot ceilings on 1st floor ~ 2 foot bump out in kitchen ~ Open Concept ~ Gourmet Kitchen with Granite, Center Island, Custom stone backsplash, Butler Bar, Double Oven, high end Stainless Steel appliances ~ Rod Iron Railings ~ First floor office ~ Open Loft that also can be easily converted to 4th bedroom ~ French Doors in master bedroom and tray ceilings, spa like master bath over-looking open fields ~ 2 Story living room with bay window ~ Fenced in yard, Brand new deck installed over looking open fields behind you and open fields on the west side of home ~ This is your opportunity... Put in an Offer TODAY ~
Property Specifics
| Single Family | |
| — | |
| — | |
| 2013 | |
| Full | |
| — | |
| No | |
| — |
| Will | |
| — | |
| 200 / Annual | |
| Other | |
| Lake Michigan | |
| Public Sewer | |
| 09123158 | |
| 0701242070010000 |
Nearby Schools
| NAME: | DISTRICT: | DISTANCE: | |
|---|---|---|---|
|
Grade School
Bess Eichelberger Elementary Sch |
202 | — | |
|
Middle School
John F Kennedy Middle School |
202 | Not in DB | |
|
High School
Plainfield East High School |
202 | Not in DB | |
Property History
| DATE: | EVENT: | PRICE: | SOURCE: |
|---|---|---|---|
| 31 Mar, 2016 | Sold | $349,900 | MRED MLS |
| 30 Jan, 2016 | Under contract | $349,900 | MRED MLS |
| 25 Jan, 2016 | Listed for sale | $349,900 | MRED MLS |
Room Specifics
Total Bedrooms: 3
Bedrooms Above Ground: 3
Bedrooms Below Ground: 0
Dimensions: —
Floor Type: Carpet
Dimensions: —
Floor Type: Carpet
Full Bathrooms: 3
Bathroom Amenities: Separate Shower,Soaking Tub
Bathroom in Basement: 0
Rooms: Den,Loft
Basement Description: Unfinished
Other Specifics
| 3 | |
| Concrete Perimeter | |
| Asphalt | |
| Deck, Storms/Screens | |
| Fenced Yard | |
| 11000 SQ FT | |
| — | |
| Full | |
| Vaulted/Cathedral Ceilings, Hardwood Floors, First Floor Laundry | |
| Double Oven, Range, Microwave, Dishwasher, Refrigerator, Washer, Dryer, Disposal, Stainless Steel Appliance(s) | |
| Not in DB | |
| Sidewalks | |
| — | |
| — | |
| Gas Log |
Tax History
| Year | Property Taxes |
|---|---|
| 2016 | $10,185 |
Contact Agent
Nearby Sold Comparables
Contact Agent
Listing Provided By
RE/MAX Edge


