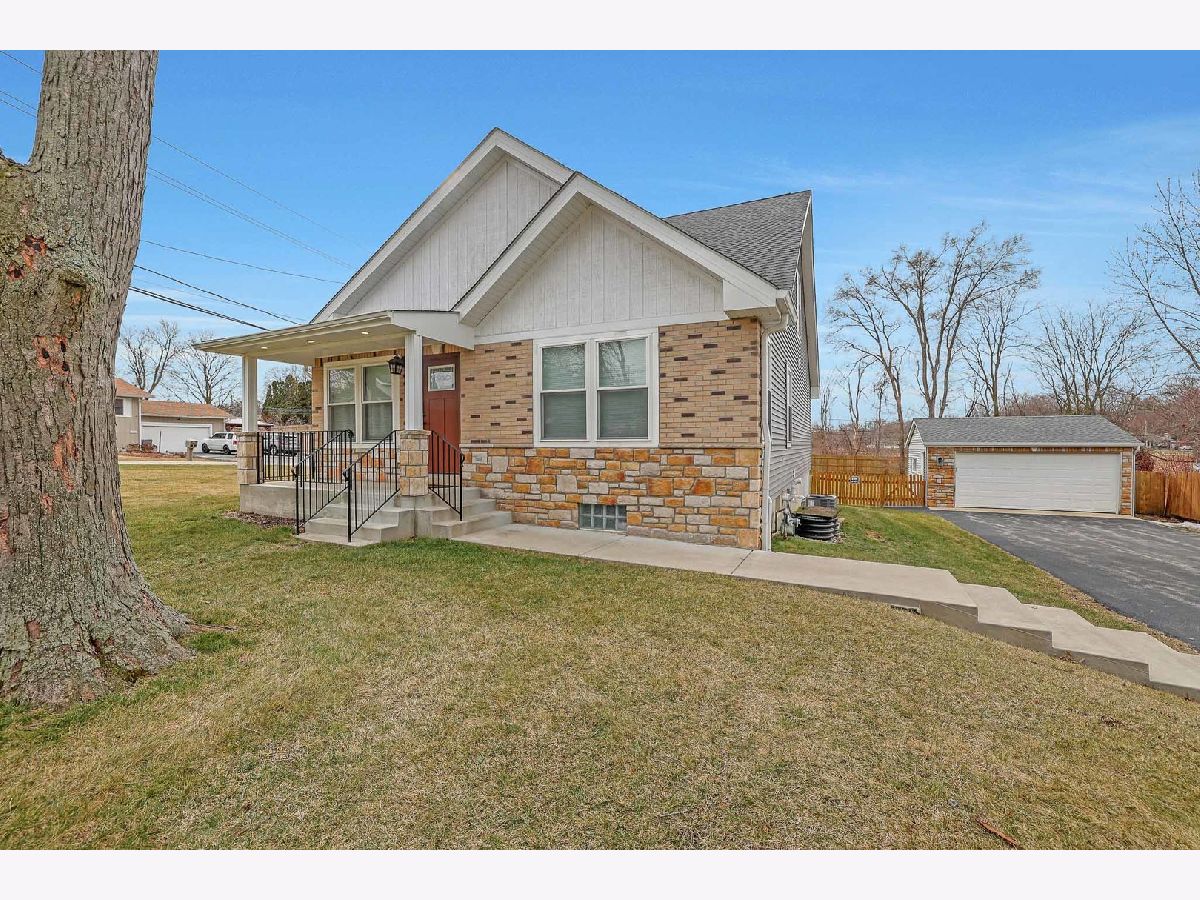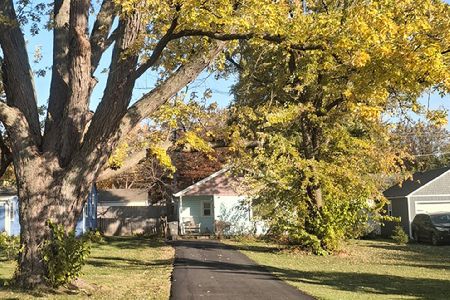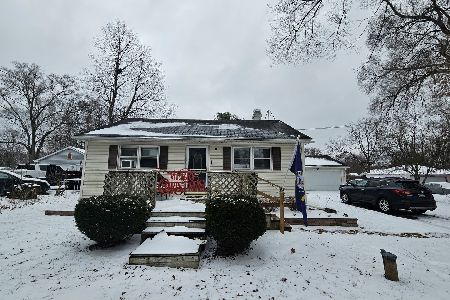196 2nd Street, Elgin, Illinois 60123
$373,000
|
Sold
|
|
| Status: | Closed |
| Sqft: | 2,830 |
| Cost/Sqft: | $129 |
| Beds: | 4 |
| Baths: | 3 |
| Year Built: | 1943 |
| Property Taxes: | $5,897 |
| Days On Market: | 1023 |
| Lot Size: | 0,43 |
Description
I am pleased to present to you this stunning, newly rehabbed two-story bungalow home. Boasting over 2,830 square feet of living space, this home features four bedrooms, including a spacious lower level bedroom with an egress window, two-and-a-half bathrooms, and approximately 775 square feet of a finished lower level. The home sits on approximately half an acre of land, offering plenty of space to unwind and entertain. Step inside and enjoy the breathtaking interior finishes, all of which have been updated in the past few years. The new plumbing and electrical throughout the home ensures modern convenience and safety, while the new high-efficiency water heater and HVAC system provides maximum comfort and efficiency; new 100 amp service panel and complete rewiring. The new solid maple shaker-style custom cabinets, self-closing drawers in the kitchen and bathrooms, and luxury Carrara quartz countertops throughout the entire house provide a sense of timeless elegance. As well as the new stainless steel farmhouse kitchen sink, along with the high-end custom-designed tile backsplash in the entire kitchen. Every inch of the home has been professionally updated, from the minor details to the paint throughout. Within the last two years, the property has been fitted with a completely new sump pump system, which includes a secondary sump pump system and additional battery back-up for complete protection. This top-of-the-line system also features a new heavy-duty ejector pump and check valve, ensuring optimal performance. The exterior has not been overlooked, with decorative landscaping featuring river rocks surrounding the back door, creating a tranquil outdoor living space, including a new exterior main door and rear door. Beautifully designed, diagonally installed 2-inch oak hardwood floors and custom millwork add to the home's exceptional character. The kitchen has been redesigned with an open floor concept, featuring a massive custom island with seating for four, high-end stainless steel appliances, and a high-end stainless steel hood. The custom tile work throughout the kitchen and bathrooms is truly stunning, as are the two-piece crown molding in the entire kitchen and the solid core three-panel shaker-style interior doors. Along with the new custom closet systems throughout the bedrooms. The master bedroom features French doors and a private master bath, complete with a custom glass shower door and its own surround sound music system. All bedrooms have new ceiling fans with dimming switches for lights. The finished basement features a new premium high-end water-resistant epoxy coating floor system, perfect for hosting guests or creating a personal retreat. Outside, the home has been upgraded with new exterior main and rear doors, new LED light fixtures, new vinyl siding/masonry, a new poured rear foundation, and a new roof with thirty-year limited warranty shingles. All new double-hung low E argon gas double-paned windows and custom trim around windows, doors, and window frames provide excellent insulation and curb appeal. The new concrete porch with stairs and sidewalk leads to a completely new asphalt driveway with a width accommodating two-and-a-half cars and length accommodating five cars. Additional exterior updates in the past two years include a completely new custom fence around the entire backyard with cedar planks and oil-based sealant for extra protection, new gutter guards on the entire gutter system of the home and detached garage, a recently sealed driveway, and a new French drain system, plus a new condenser for your peace of mind. The home is minutes from Route 20, and its location offers perfect access to schools, playgrounds, and stores for all of your daily grocery and retail needs. Overall, this home offers luxury and comfort, with exceptional updates and attention to detail throughout. Don't miss your chance to call this truly extraordinary property your Home...
Property Specifics
| Single Family | |
| — | |
| — | |
| 1943 | |
| — | |
| — | |
| No | |
| 0.43 |
| Kane | |
| — | |
| — / Not Applicable | |
| — | |
| — | |
| — | |
| 11754800 | |
| 0616477031 |
Property History
| DATE: | EVENT: | PRICE: | SOURCE: |
|---|---|---|---|
| 15 May, 2023 | Sold | $373,000 | MRED MLS |
| 12 Apr, 2023 | Under contract | $364,500 | MRED MLS |
| 8 Apr, 2023 | Listed for sale | $364,500 | MRED MLS |

Room Specifics
Total Bedrooms: 4
Bedrooms Above Ground: 4
Bedrooms Below Ground: 0
Dimensions: —
Floor Type: —
Dimensions: —
Floor Type: —
Dimensions: —
Floor Type: —
Full Bathrooms: 3
Bathroom Amenities: —
Bathroom in Basement: 0
Rooms: —
Basement Description: Finished
Other Specifics
| 2.5 | |
| — | |
| Asphalt | |
| — | |
| — | |
| 18600 | |
| — | |
| — | |
| — | |
| — | |
| Not in DB | |
| — | |
| — | |
| — | |
| — |
Tax History
| Year | Property Taxes |
|---|---|
| 2023 | $5,897 |
Contact Agent
Nearby Similar Homes
Nearby Sold Comparables
Contact Agent
Listing Provided By
Keller Williams ONEChicago







