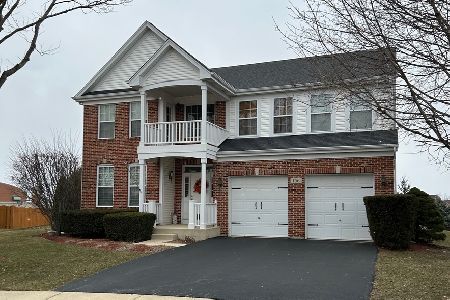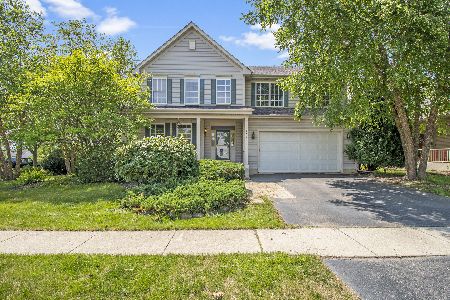196 Abbey Lane, Geneva, Illinois 60134
$346,000
|
Sold
|
|
| Status: | Closed |
| Sqft: | 3,632 |
| Cost/Sqft: | $100 |
| Beds: | 4 |
| Baths: | 4 |
| Year Built: | 2000 |
| Property Taxes: | $9,518 |
| Days On Market: | 4527 |
| Lot Size: | 0,21 |
Description
Quick Close Possible! Close to Elementary, Hospital & Shopping. $2,500 buyer credit & Home Warranty for a contract by Nov 15th. Large deck, paver patio & private fenced yard. Large, bright & open layout with large kitchen/eating area leading to the 2-story family room and office. Fully customized, finished, walkout basement features wet bar/kitchenette, rec room, game room & full bath. New driveway in 2011.
Property Specifics
| Single Family | |
| — | |
| Traditional | |
| 2000 | |
| Partial,Walkout | |
| — | |
| No | |
| 0.21 |
| Kane | |
| Fisher Farms | |
| 75 / Annual | |
| Insurance | |
| Public | |
| Public Sewer | |
| 08402053 | |
| 1205329014 |
Nearby Schools
| NAME: | DISTRICT: | DISTANCE: | |
|---|---|---|---|
|
Grade School
Heartland Elementary School |
304 | — | |
|
Middle School
Geneva Middle School |
304 | Not in DB | |
|
High School
Geneva Community High School |
304 | Not in DB | |
Property History
| DATE: | EVENT: | PRICE: | SOURCE: |
|---|---|---|---|
| 3 Dec, 2013 | Sold | $346,000 | MRED MLS |
| 4 Nov, 2013 | Under contract | $365,000 | MRED MLS |
| — | Last price change | $369,900 | MRED MLS |
| 24 Jul, 2013 | Listed for sale | $369,900 | MRED MLS |
Room Specifics
Total Bedrooms: 4
Bedrooms Above Ground: 4
Bedrooms Below Ground: 0
Dimensions: —
Floor Type: Carpet
Dimensions: —
Floor Type: Carpet
Dimensions: —
Floor Type: Carpet
Full Bathrooms: 4
Bathroom Amenities: Separate Shower,Double Sink,Soaking Tub
Bathroom in Basement: 1
Rooms: Eating Area,Foyer,Game Room,Office,Recreation Room
Basement Description: Finished,Crawl,Exterior Access
Other Specifics
| 2 | |
| Concrete Perimeter | |
| Asphalt | |
| Deck, Patio, Porch, Brick Paver Patio | |
| Fenced Yard,Landscaped | |
| 141X63X142X65 | |
| Unfinished | |
| Full | |
| Vaulted/Cathedral Ceilings, Bar-Dry, Bar-Wet, Hardwood Floors, First Floor Laundry | |
| Double Oven, Range, Microwave, Dishwasher, Refrigerator, Disposal | |
| Not in DB | |
| Sidewalks, Street Lights, Street Paved | |
| — | |
| — | |
| Wood Burning, Gas Starter |
Tax History
| Year | Property Taxes |
|---|---|
| 2013 | $9,518 |
Contact Agent
Nearby Similar Homes
Nearby Sold Comparables
Contact Agent
Listing Provided By
Coldwell Banker Residential






