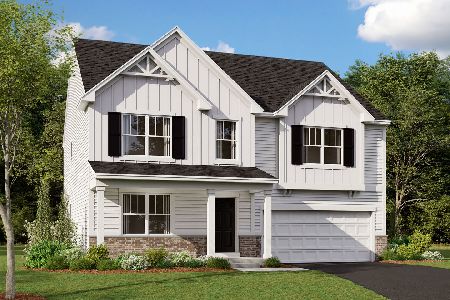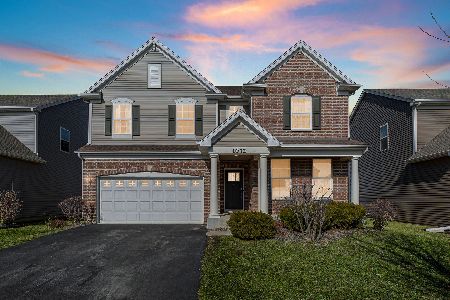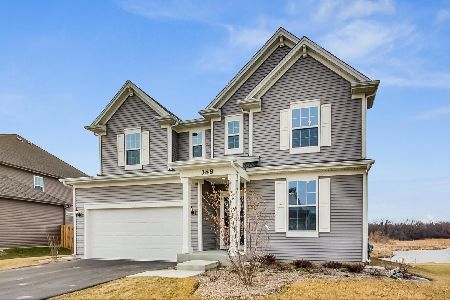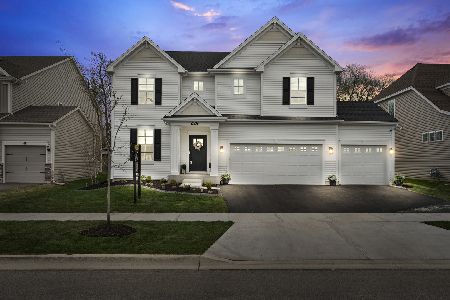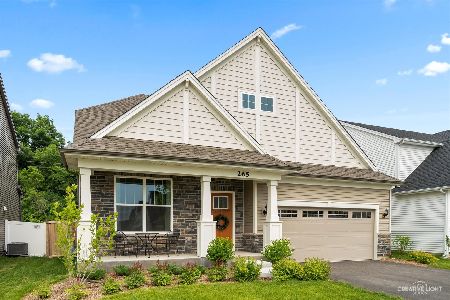196 Barry Road, South Elgin, Illinois 60177
$463,748
|
Sold
|
|
| Status: | Closed |
| Sqft: | 2,516 |
| Cost/Sqft: | $184 |
| Beds: | 3 |
| Baths: | 3 |
| Year Built: | 2021 |
| Property Taxes: | $0 |
| Days On Market: | 1797 |
| Lot Size: | 0,19 |
Description
Model Mesa Verde is a dramatic home! Exterior highlights include 30yr architectural roof shingles, craftsman style front door, wi-fi garage door opener & Ring video doorbell! Inside the 9' 1st Flr Ceilings feel grand! Open foyer leads to Flex Room that could serve as an office, dining rm-you decide! Stunning kitchen with 42" timeless cabinetry, Quartz counters, SS GE appliance suite, center island, built in pantry & bright lighting! Bright family rm open to kitchen creates a great entertaining space! Main Flr Master suite complete with private bath, 35" maple cabinets, Quartz vanity top & huge WIC! 1st Flr Laundry with Storage! Add'l bedrooms are perfectly sized & Bonus open Loft (think playroom or 2nd family rm). Paneled doors, satin nickel Schlage door levers, closet shelving, 200AMP service, 95% efficient furnace & 13-SEER Air Conditioning & MORE! Lennar Everything Included Home! Ask about our Self Guided Tours!
Property Specifics
| Single Family | |
| — | |
| Traditional | |
| 2021 | |
| Full,Walkout | |
| MESA VERDE | |
| No | |
| 0.19 |
| Kane | |
| South Pointe | |
| 500 / Annual | |
| Insurance | |
| Public | |
| Public Sewer | |
| 11027067 | |
| 0636330002 |
Nearby Schools
| NAME: | DISTRICT: | DISTANCE: | |
|---|---|---|---|
|
Grade School
Clinton Elementary School |
46 | — | |
|
Middle School
Kenyon Woods Middle School |
46 | Not in DB | |
|
High School
South Elgin High School |
46 | Not in DB | |
Property History
| DATE: | EVENT: | PRICE: | SOURCE: |
|---|---|---|---|
| 13 Aug, 2021 | Sold | $463,748 | MRED MLS |
| 19 Mar, 2021 | Under contract | $463,473 | MRED MLS |
| 19 Mar, 2021 | Listed for sale | $463,473 | MRED MLS |
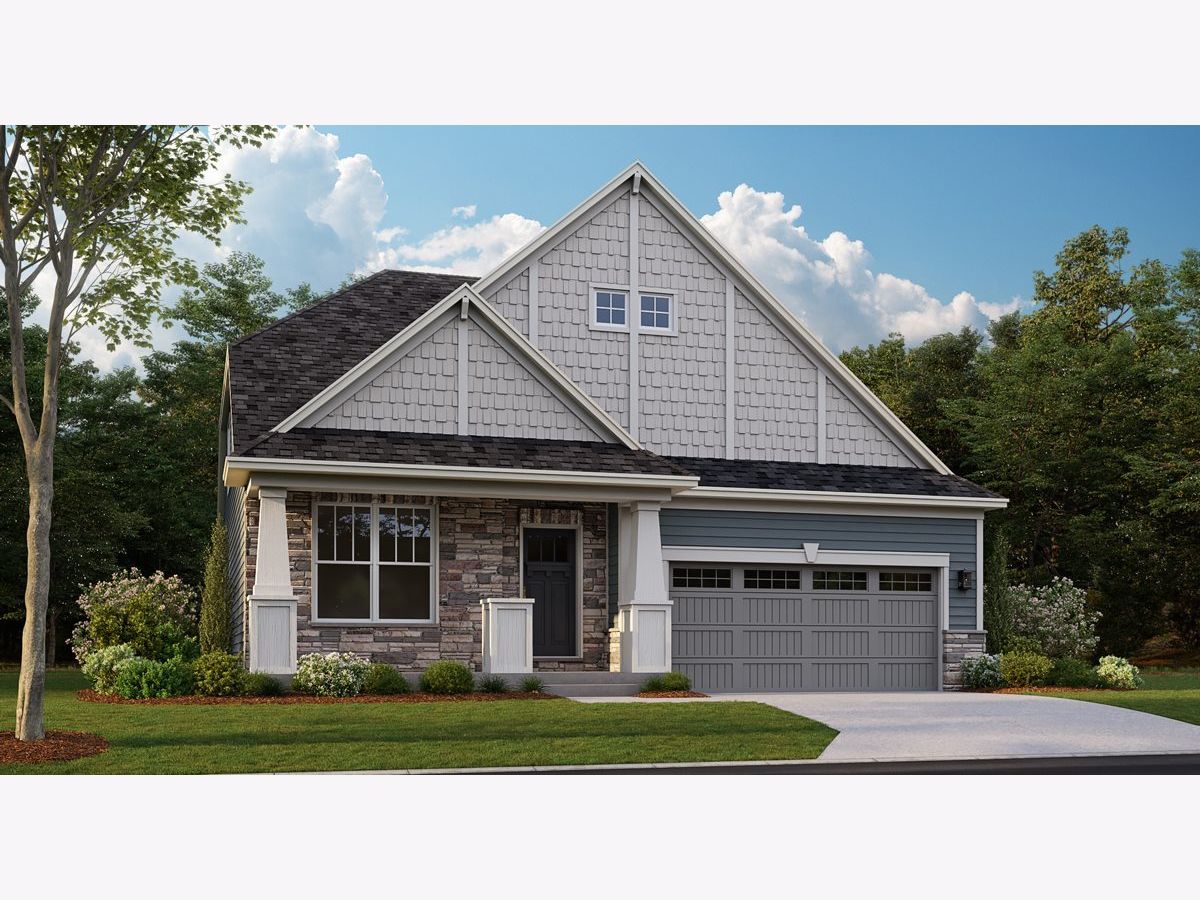
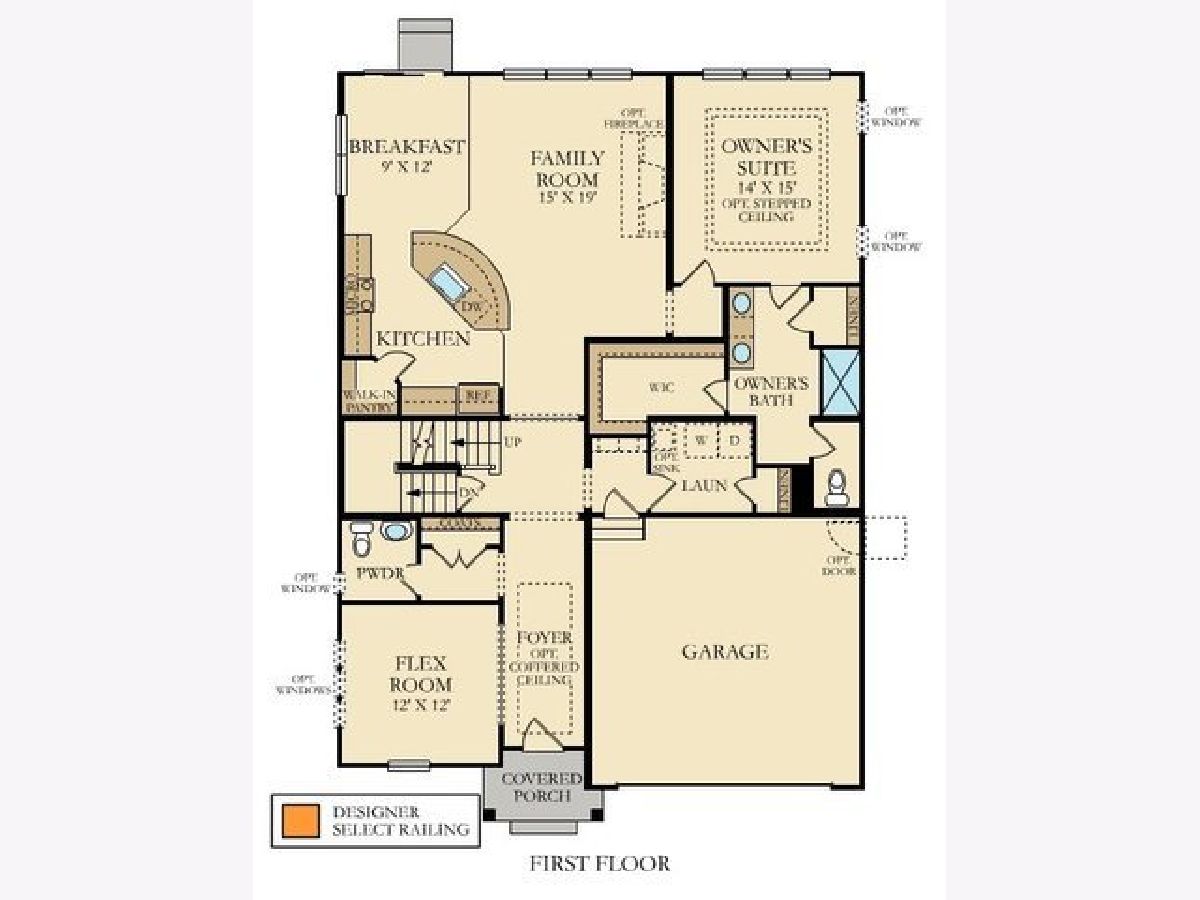
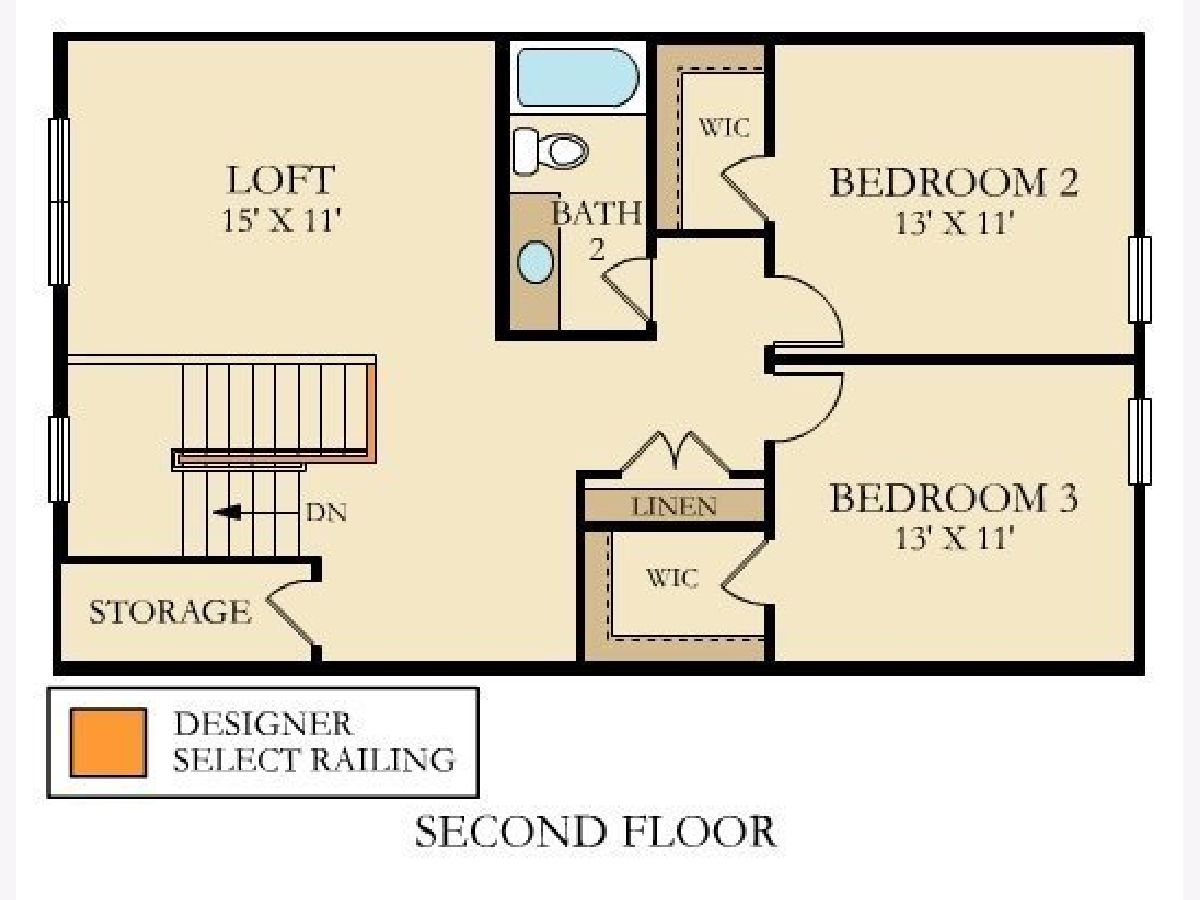
Room Specifics
Total Bedrooms: 3
Bedrooms Above Ground: 3
Bedrooms Below Ground: 0
Dimensions: —
Floor Type: —
Dimensions: —
Floor Type: —
Full Bathrooms: 3
Bathroom Amenities: Separate Shower,Double Sink
Bathroom in Basement: 0
Rooms: Loft,Eating Area,Foyer
Basement Description: Unfinished
Other Specifics
| 3 | |
| Concrete Perimeter | |
| Asphalt | |
| Porch, Storms/Screens | |
| — | |
| 51X125 | |
| Full,Unfinished | |
| Full | |
| First Floor Bedroom, First Floor Laundry, First Floor Full Bath, Walk-In Closet(s) | |
| Range, Microwave, Dishwasher, Refrigerator, Disposal, Stainless Steel Appliance(s) | |
| Not in DB | |
| Park, Curbs, Sidewalks, Street Lights, Street Paved | |
| — | |
| — | |
| — |
Tax History
| Year | Property Taxes |
|---|
Contact Agent
Nearby Similar Homes
Nearby Sold Comparables
Contact Agent
Listing Provided By
@properties

