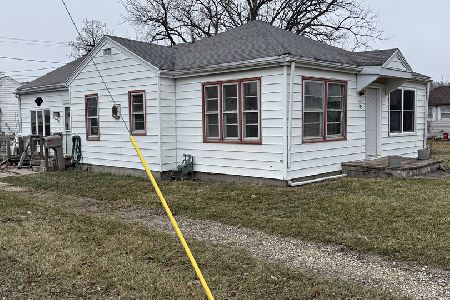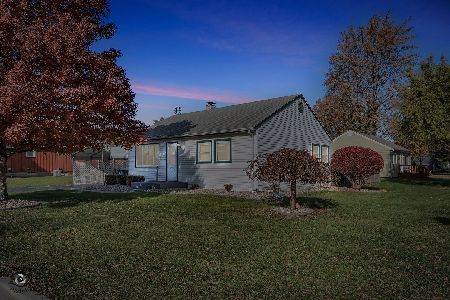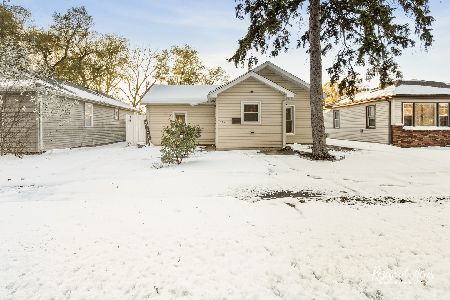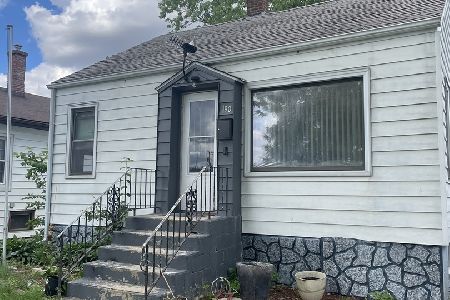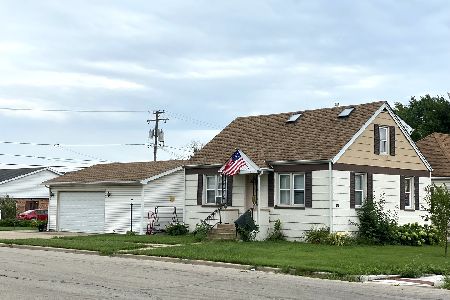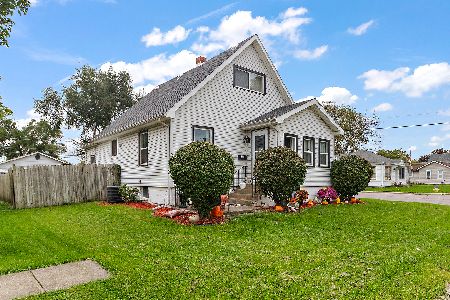196 Douglas Avenue, Bradley, Illinois 60915
$89,000
|
Sold
|
|
| Status: | Closed |
| Sqft: | 1,157 |
| Cost/Sqft: | $78 |
| Beds: | 3 |
| Baths: | 3 |
| Year Built: | 1948 |
| Property Taxes: | $2,408 |
| Days On Market: | 2151 |
| Lot Size: | 0,13 |
Description
CUTE DOWNSIZER, with a great arrangement for some extended family living! This 3 BR, 3 bath home used to be two apartments: The main floor has 2 bedrooms, an updated kitchen & bath, and BEAUTIFUL refinished hardwood floors & trim. The upstairs has a BR, den, small bath, and 2nd kitchen. It's a PERFECT layout for someone who needs a little live-in care, or for those with a college-age youngster who wants to stay close to home. BONUS: the full partially finished basement has lots of storage & a 3/4 bath, and would make a nice rec room. The enclosed breezeway connects the house to the heated garage, and there is a 34x24 detached garage. Set on corner lot - with a low-maintenance yard - in desirable Central Bradley. Come and see! FPG 2020 *NOTE: upstairs has only exterior access, although there used to be an entry to the stairway in the LR.*
Property Specifics
| Single Family | |
| — | |
| Traditional | |
| 1948 | |
| Full | |
| — | |
| No | |
| 0.13 |
| Kankakee | |
| East Central Bradley | |
| — / Not Applicable | |
| None | |
| Public | |
| Public Sewer | |
| 10655323 | |
| 17092811602300 |
Nearby Schools
| NAME: | DISTRICT: | DISTANCE: | |
|---|---|---|---|
|
Grade School
Bradley East Elementary School |
61 | — | |
|
Middle School
Bradley Central Middle School |
61 | Not in DB | |
|
High School
Bradley Boubonnais High School |
307 | Not in DB | |
Property History
| DATE: | EVENT: | PRICE: | SOURCE: |
|---|---|---|---|
| 3 Apr, 2020 | Sold | $89,000 | MRED MLS |
| 5 Mar, 2020 | Under contract | $89,900 | MRED MLS |
| 4 Mar, 2020 | Listed for sale | $89,900 | MRED MLS |
Room Specifics
Total Bedrooms: 3
Bedrooms Above Ground: 3
Bedrooms Below Ground: 0
Dimensions: —
Floor Type: Hardwood
Dimensions: —
Floor Type: Carpet
Full Bathrooms: 3
Bathroom Amenities: —
Bathroom in Basement: 1
Rooms: Den,Kitchen,Foyer
Basement Description: Partially Finished
Other Specifics
| 3.5 | |
| Block | |
| Concrete | |
| Storms/Screens, Breezeway | |
| Corner Lot | |
| 40X145 | |
| — | |
| None | |
| Skylight(s), Hardwood Floors, First Floor Bedroom, First Floor Laundry, First Floor Full Bath | |
| Range, Microwave, Refrigerator | |
| Not in DB | |
| Curbs, Sidewalks, Street Lights, Street Paved | |
| — | |
| — | |
| — |
Tax History
| Year | Property Taxes |
|---|---|
| 2020 | $2,408 |
Contact Agent
Nearby Similar Homes
Nearby Sold Comparables
Contact Agent
Listing Provided By
Coldwell Banker Residential

