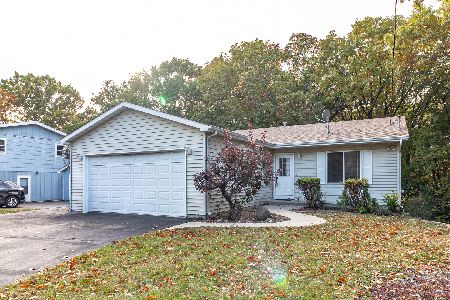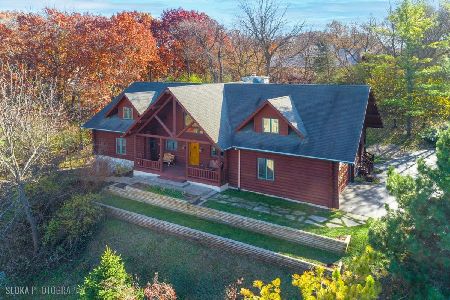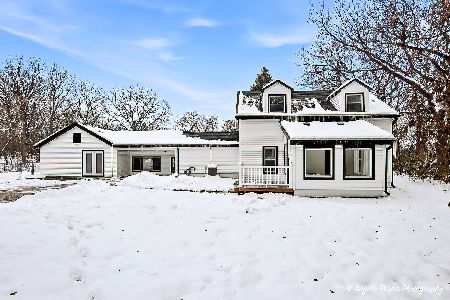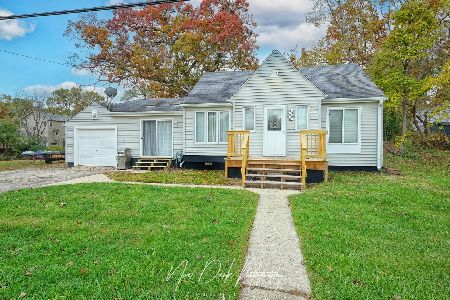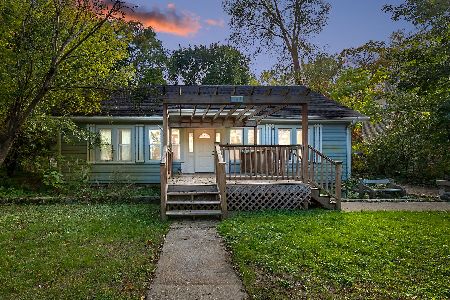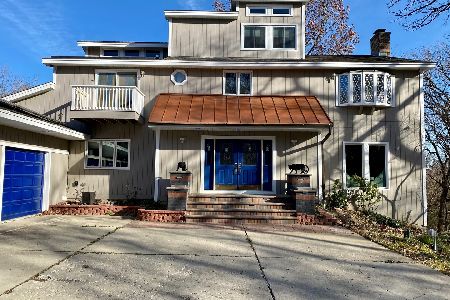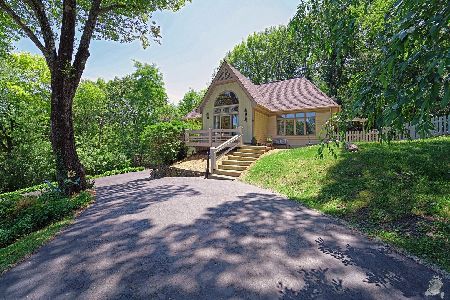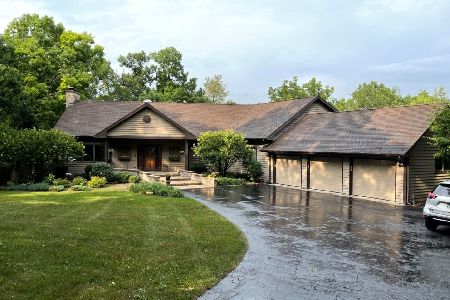196 Hollow Way, Ingleside, Illinois 60041
$415,000
|
Sold
|
|
| Status: | Closed |
| Sqft: | 4,840 |
| Cost/Sqft: | $90 |
| Beds: | 5 |
| Baths: | 5 |
| Year Built: | 1991 |
| Property Taxes: | $11,374 |
| Days On Market: | 2785 |
| Lot Size: | 2,84 |
Description
Calling all nature lovers..Beautiful custom built 5bd home situated on 2.84 acres with Koi pond and fruit trees garden..Featuring 2 bedrooms on the main floor;2 master suits with sitting rooms, walk in closets and full bathrooms on the 2nd floor;spacious kitchen with plenty of cabinets and breakfast area overlooking the mature trees; walk out basement with family room,another bedroom , full bathrooms and exercise room; Amazing indoor swimming pool with hot tub ,wet bar and kitchinette ; outdoor swimming pool with all around deck and 3rd floor office/studio with balcony ..Sunroom with heat and air conditioning perfect for family gathering all year around..Enjoy the privacy but yet close to Metra, shopping and entertaitment...Water rights to duck lake!!! Sold "AS-IS"..Home warranty included
Property Specifics
| Single Family | |
| — | |
| Contemporary | |
| 1991 | |
| Full,Walkout | |
| CUSTOM | |
| No | |
| 2.84 |
| Lake | |
| Oaks Of The Hollow | |
| 100 / Annual | |
| Other | |
| Private Well | |
| Septic-Private | |
| 09981899 | |
| 05154070080000 |
Property History
| DATE: | EVENT: | PRICE: | SOURCE: |
|---|---|---|---|
| 11 Feb, 2017 | Sold | $340,000 | MRED MLS |
| 14 Oct, 2016 | Under contract | $335,000 | MRED MLS |
| 25 Aug, 2016 | Listed for sale | $335,000 | MRED MLS |
| 6 Aug, 2018 | Sold | $415,000 | MRED MLS |
| 3 Jul, 2018 | Under contract | $435,000 | MRED MLS |
| 15 Jun, 2018 | Listed for sale | $435,000 | MRED MLS |
| 7 Feb, 2023 | Sold | $749,000 | MRED MLS |
| 7 Jan, 2023 | Under contract | $749,000 | MRED MLS |
| 6 Jan, 2023 | Listed for sale | $749,000 | MRED MLS |
Room Specifics
Total Bedrooms: 5
Bedrooms Above Ground: 5
Bedrooms Below Ground: 0
Dimensions: —
Floor Type: Carpet
Dimensions: —
Floor Type: Carpet
Dimensions: —
Floor Type: Carpet
Dimensions: —
Floor Type: —
Full Bathrooms: 5
Bathroom Amenities: Whirlpool,Separate Shower,Steam Shower,Double Sink,Soaking Tub
Bathroom in Basement: 1
Rooms: Bedroom 5,Breakfast Room,Bonus Room,Sitting Room,Heated Sun Room,Exercise Room
Basement Description: Finished
Other Specifics
| 5 | |
| — | |
| Asphalt | |
| — | |
| — | |
| 180X305X103X452X188X177X46 | |
| — | |
| Full | |
| Vaulted/Cathedral Ceilings, Hot Tub, Bar-Dry, First Floor Bedroom, First Floor Laundry, Pool Indoors | |
| Double Oven, Range, Dishwasher, Refrigerator, Washer, Dryer, Trash Compactor, Indoor Grill, Wine Refrigerator, Cooktop, Built-In Oven, Range Hood | |
| Not in DB | |
| — | |
| — | |
| — | |
| — |
Tax History
| Year | Property Taxes |
|---|---|
| 2017 | $14,710 |
| 2018 | $11,374 |
| 2023 | $13,626 |
Contact Agent
Nearby Similar Homes
Nearby Sold Comparables
Contact Agent
Listing Provided By
Berkshire Hathaway HomeServices Starck Real Estate

