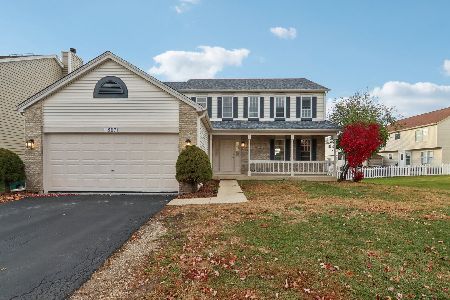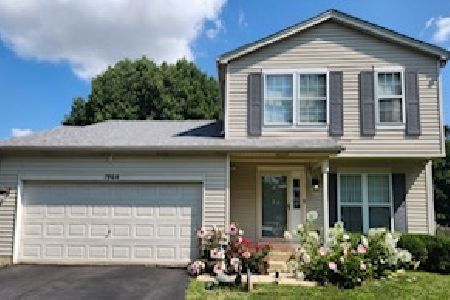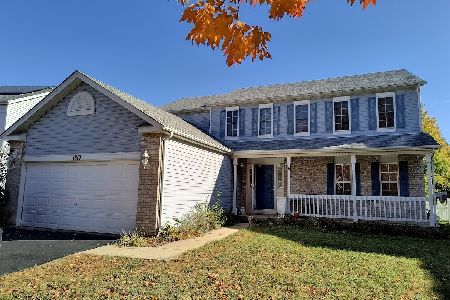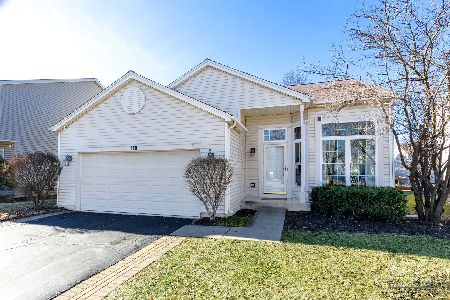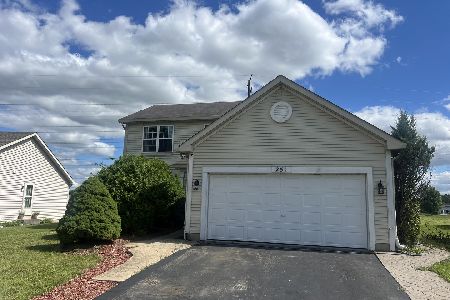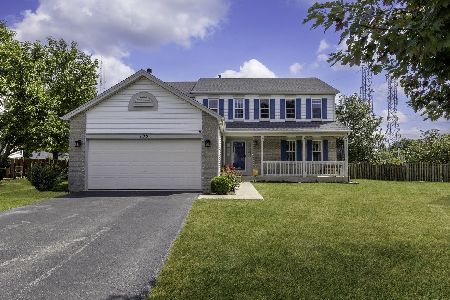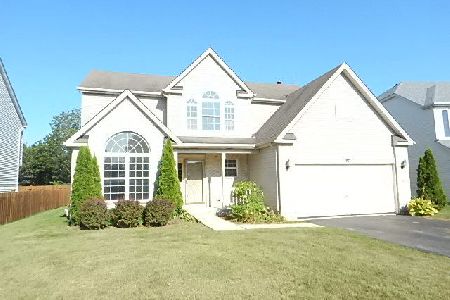196 Morgan Court, Romeoville, Illinois 60446
$445,000
|
Sold
|
|
| Status: | Closed |
| Sqft: | 2,804 |
| Cost/Sqft: | $159 |
| Beds: | 5 |
| Baths: | 3 |
| Year Built: | 1999 |
| Property Taxes: | $8,315 |
| Days On Market: | 488 |
| Lot Size: | 0,45 |
Description
Welcome to your new home...... Your home is perfectly situated at the center of a cul-de-sac. This provides you with a half acre fenced lot! The brick paver walkway leads you to the front door. When you walk in the front door you are greeted by a large foyer and vaulted ceiling in the living room. To the right is a huge closet that would be perfect for an at home office or turn into a custom pantry! There are so many options for this space. At the end of the hall is the 5th main floor bedroom. At the back of the home you have a large eat in kitchen that features custom 46" Amish Oak cabinets, a 7 foot island, granite countertops and a full matching granite backsplash as well as a stainless appliance package. Off of your kitchen is a breakfast room with sliding glass door that leads to the fenced backyard. You have an amazing family room that gives you views of your yard and a brick front fireplace to keep you cozy in the winter. This is a great space to create so many lasting memories. Your main floor offers a dual staircase that leads to the second floor. At the landing you will see you have 4 large bedrooms, a huge loft and second floor laundry. You will notice the entire house is filled with hardwood floors, solid 6 panel doors and gorgeous crown molding. They are in pristine condition. The second floor hall bathroom has a separate toilet and shower area. Head in the primary suite and be amazed. You have a spacious room with a walk-in closet as well as a built-in armoire for more storage. Your primary bath has been fully remodeled. There is a glass and stone walk-in shower as well as a custom dual vanity. Head back down the stairs to the finished basement. You have a large rec room perfect for a movie space or game room. You also have a 6th bedroom! There is an unfinished space that provides plenty of storage as well as a secondary laundry hook-up for Your new home. YOUR home has so many nice features, a whole house fan as well as your fireplace that is gas or can be used with real wood. You have a HUGE yard with fruit tress and a large covered patio! The roof was done in 2019 and the HVAC system was replaced in 2021. There is truly nothing to do but move right in.
Property Specifics
| Single Family | |
| — | |
| — | |
| 1999 | |
| — | |
| — | |
| No | |
| 0.45 |
| Will | |
| Weslake | |
| 75 / Monthly | |
| — | |
| — | |
| — | |
| 12173508 | |
| 0603121051520000 |
Nearby Schools
| NAME: | DISTRICT: | DISTANCE: | |
|---|---|---|---|
|
Grade School
Creekside Elementary School |
202 | — | |
|
Middle School
John F Kennedy Middle School |
202 | Not in DB | |
|
High School
Plainfield East High School |
202 | Not in DB | |
Property History
| DATE: | EVENT: | PRICE: | SOURCE: |
|---|---|---|---|
| 18 Dec, 2024 | Sold | $445,000 | MRED MLS |
| 16 Oct, 2024 | Under contract | $445,000 | MRED MLS |
| — | Last price change | $450,000 | MRED MLS |
| 2 Oct, 2024 | Listed for sale | $450,000 | MRED MLS |
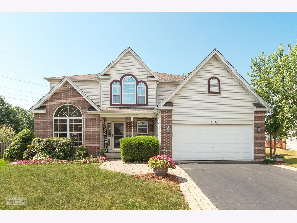
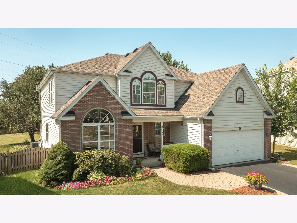
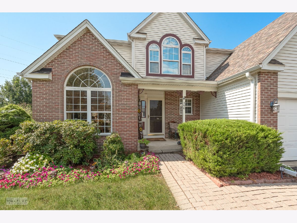
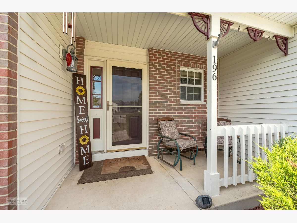
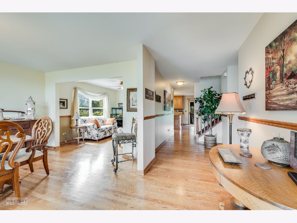
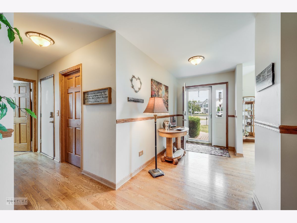
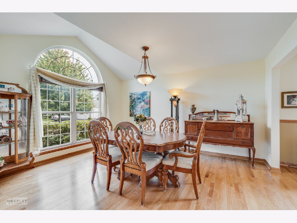
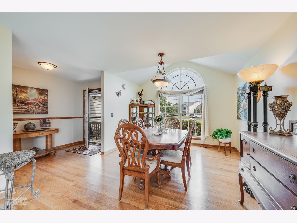
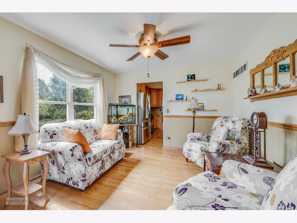
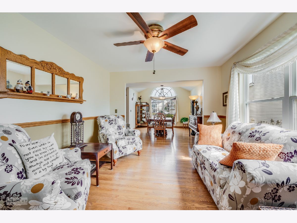
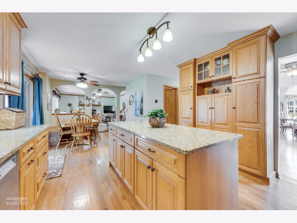
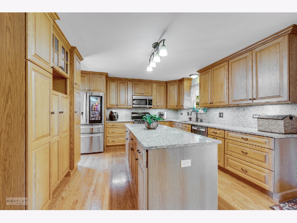
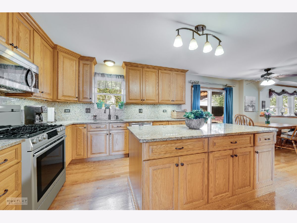
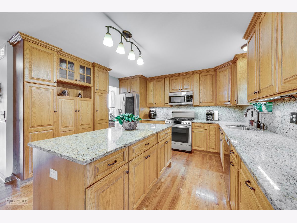
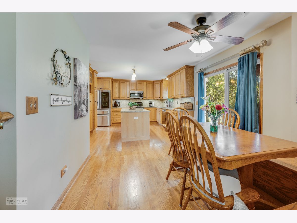
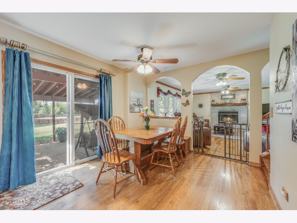
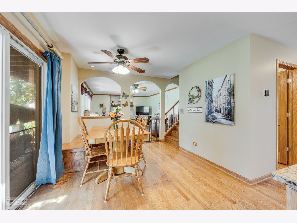
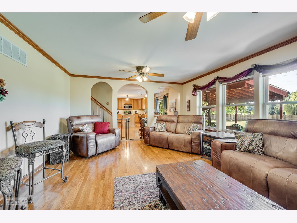
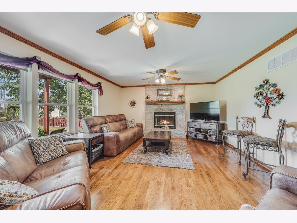
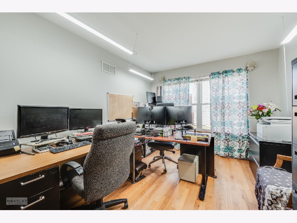
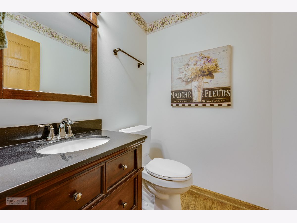
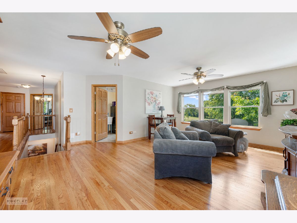
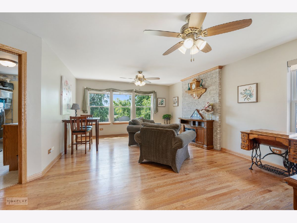
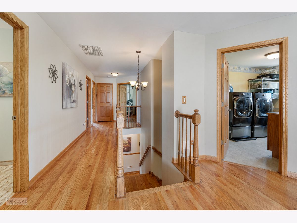
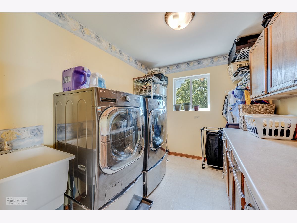
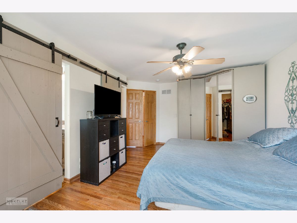
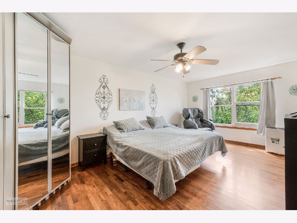
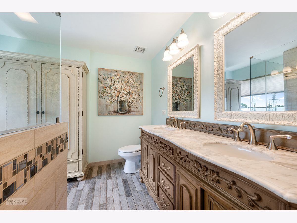
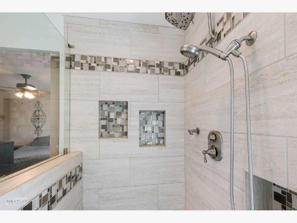
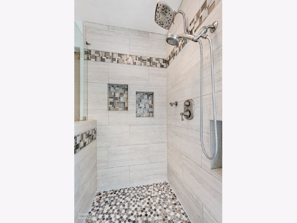
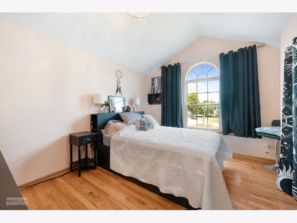
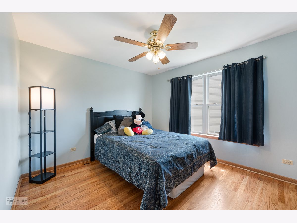
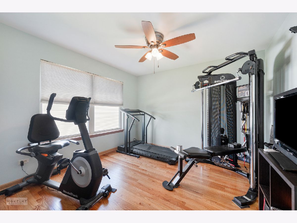
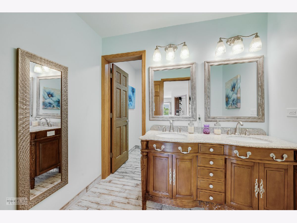
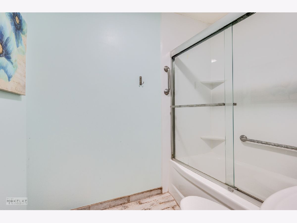
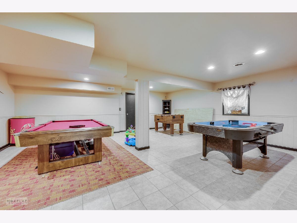
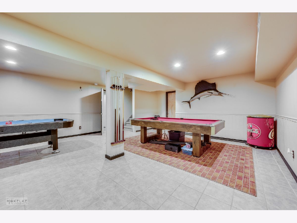
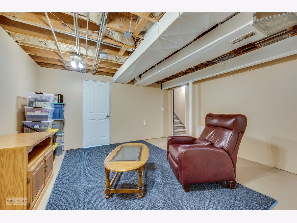
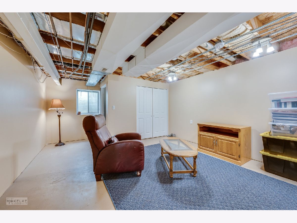
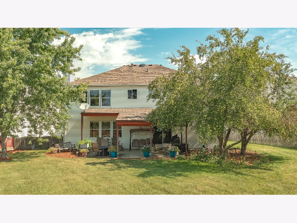
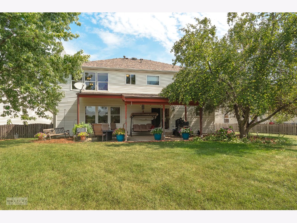
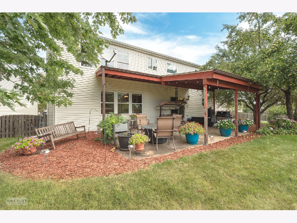
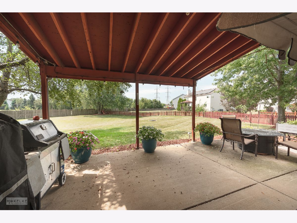
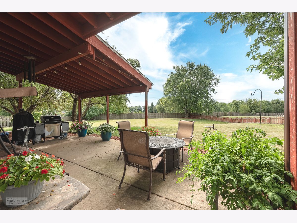
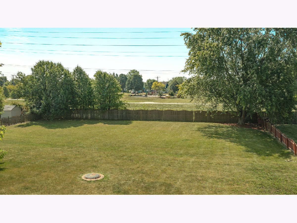
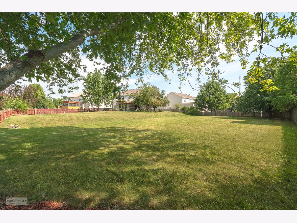
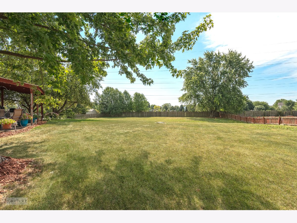
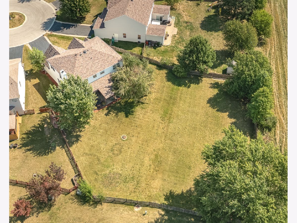
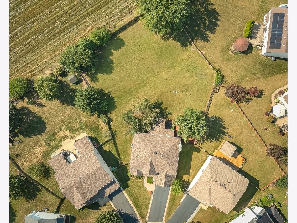
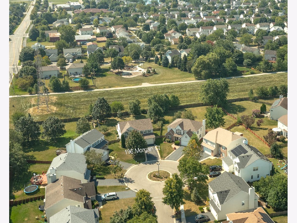
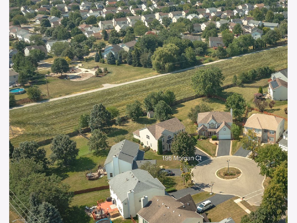
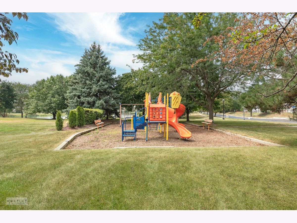
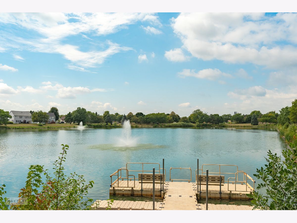
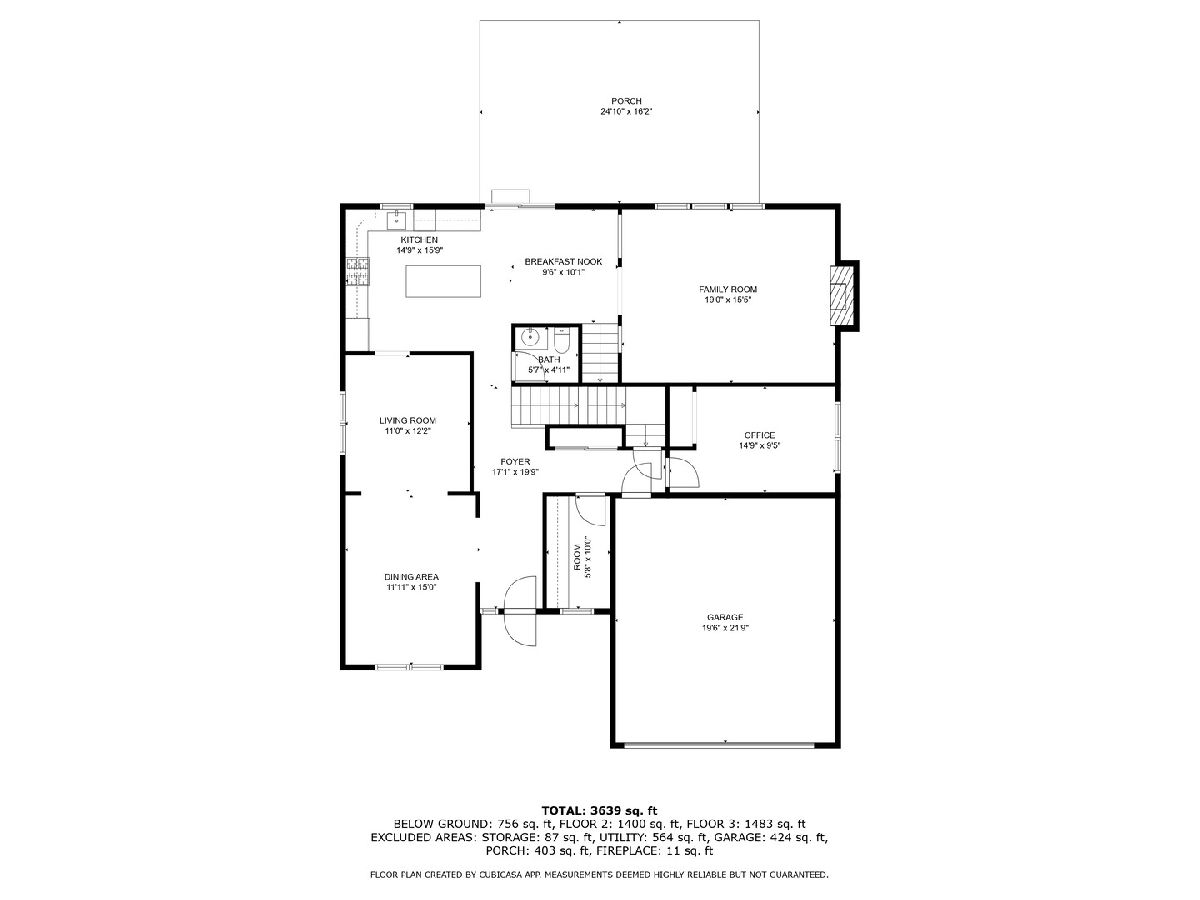
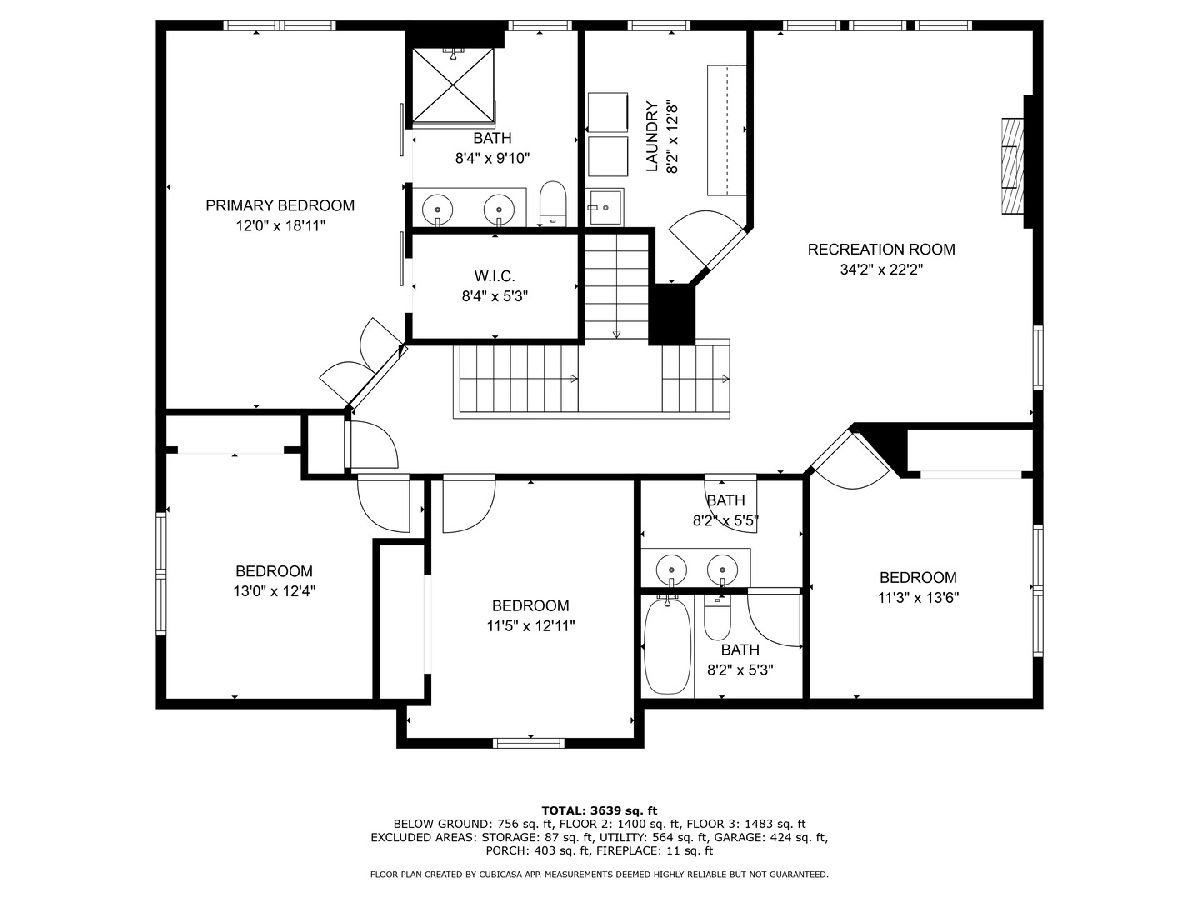
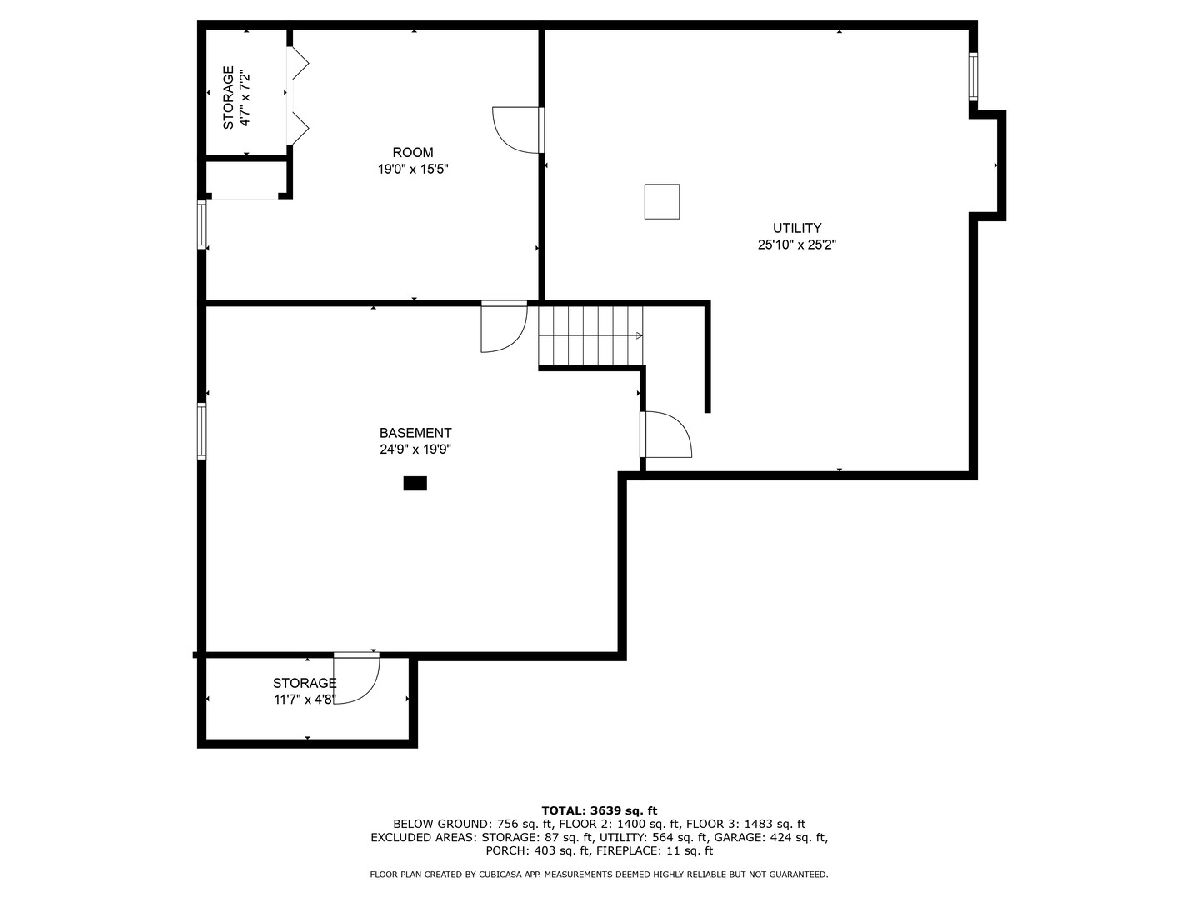
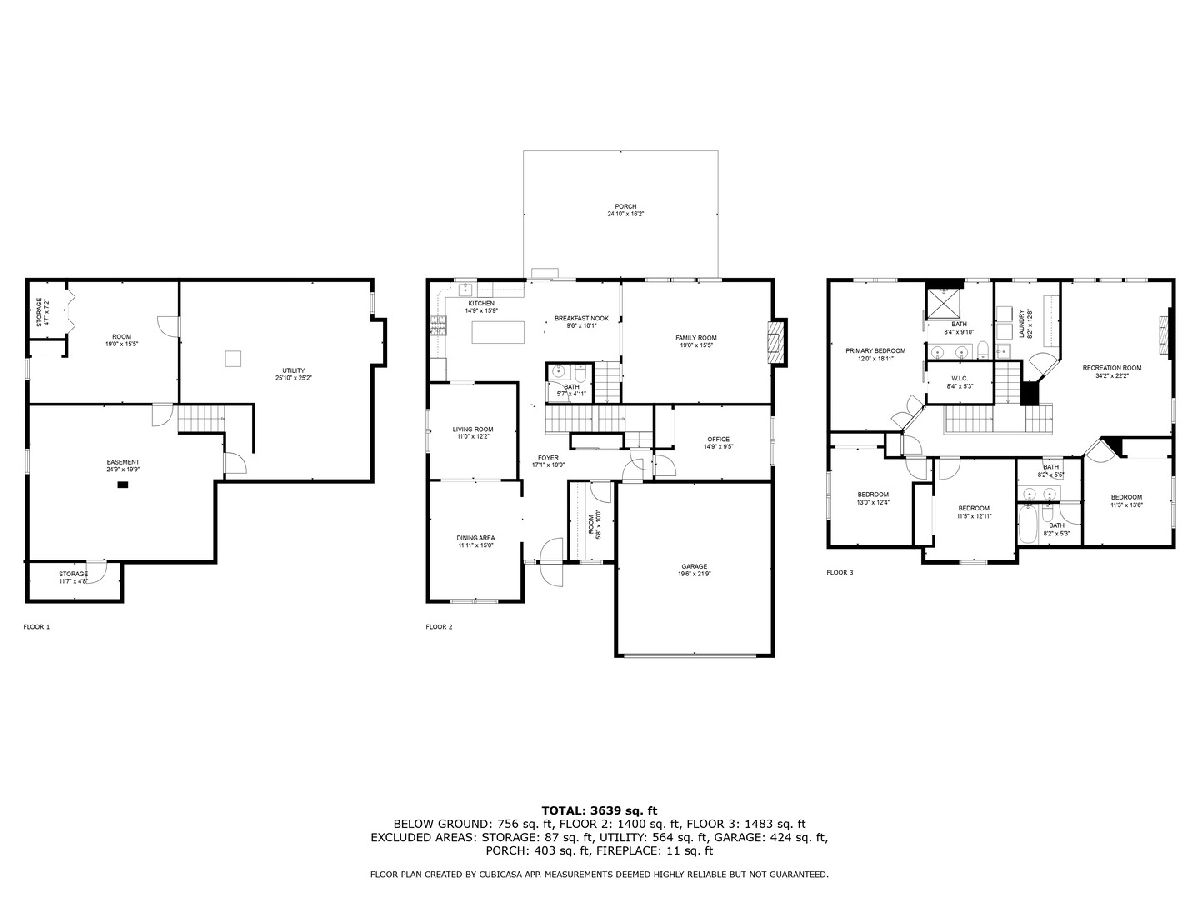
Room Specifics
Total Bedrooms: 6
Bedrooms Above Ground: 5
Bedrooms Below Ground: 1
Dimensions: —
Floor Type: —
Dimensions: —
Floor Type: —
Dimensions: —
Floor Type: —
Dimensions: —
Floor Type: —
Dimensions: —
Floor Type: —
Full Bathrooms: 3
Bathroom Amenities: Separate Shower,Double Sink
Bathroom in Basement: 0
Rooms: —
Basement Description: Finished,Egress Window,Rec/Family Area,Sleeping Area
Other Specifics
| 2.5 | |
| — | |
| Asphalt | |
| — | |
| — | |
| 37 X 151 X 96 X 122 X 58 X | |
| — | |
| — | |
| — | |
| — | |
| Not in DB | |
| — | |
| — | |
| — | |
| — |
Tax History
| Year | Property Taxes |
|---|---|
| 2024 | $8,315 |
Contact Agent
Nearby Similar Homes
Nearby Sold Comparables
Contact Agent
Listing Provided By
Cally Larson Real Estate LLC

