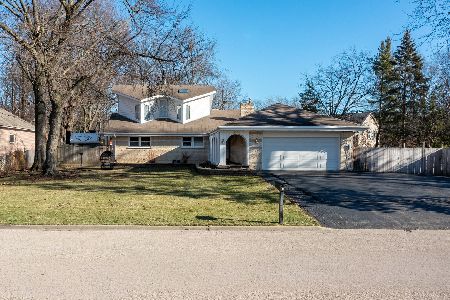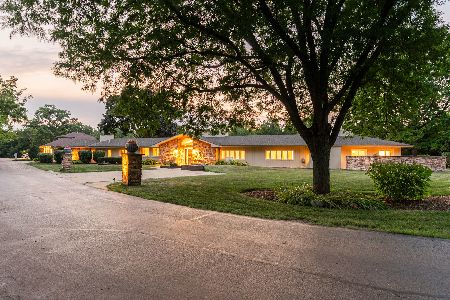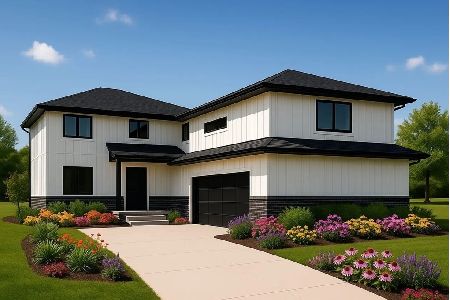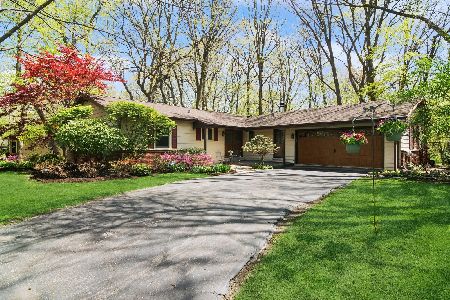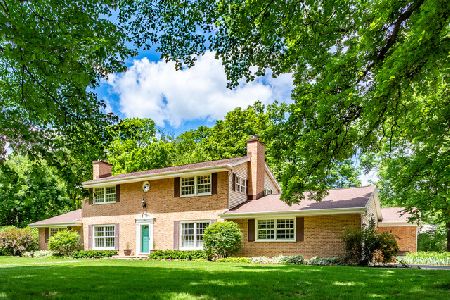196 Oaksbury Lane, Palatine, Illinois 60067
$512,500
|
Sold
|
|
| Status: | Closed |
| Sqft: | 2,900 |
| Cost/Sqft: | $181 |
| Beds: | 4 |
| Baths: | 5 |
| Year Built: | 1966 |
| Property Taxes: | $12,319 |
| Days On Market: | 2844 |
| Lot Size: | 0,50 |
Description
Easy, resort-style living can be yours year-round in this expanded MCM ranch, designed by Ronald Petralito, in the very desirable Forest Estates! Designed to let you enjoy all of the trees and nature surrounding the home, you'll love the many large windows that let in tons of natural light, while the generous overhangs help keep the house warm in winter and cool in summer. Gorgeous, mature trees, split granite boulder privacy walls and a private front courtyard make this a true oasis-style enclave that's close to so much, with easy access to highways and all of the shopping & restaurants in the Woodfield area just minutes away. With four bedrooms, five full baths (including one in the basement) and large, open living spaces, this home is easily adaptable to suit any household size and lifestyle. PLUS a heated, oversized 3-car garage with plenty of work space & storage cabinets AND in the highly-rated Fremd school district. A perfect example of why modern ranch homes are in such demand!
Property Specifics
| Single Family | |
| — | |
| Contemporary | |
| 1966 | |
| Partial | |
| CUSTOM MCM RANCH | |
| No | |
| 0.5 |
| Cook | |
| Forest Estates | |
| 340 / Annual | |
| Other | |
| Private Well | |
| Public Sewer | |
| 09911954 | |
| 02351020180000 |
Nearby Schools
| NAME: | DISTRICT: | DISTANCE: | |
|---|---|---|---|
|
Grade School
Willow Bend Elementary School |
15 | — | |
|
Middle School
Plum Grove Junior High School |
15 | Not in DB | |
|
High School
Wm Fremd High School |
211 | Not in DB | |
Property History
| DATE: | EVENT: | PRICE: | SOURCE: |
|---|---|---|---|
| 24 May, 2018 | Sold | $512,500 | MRED MLS |
| 15 Apr, 2018 | Under contract | $525,000 | MRED MLS |
| 11 Apr, 2018 | Listed for sale | $525,000 | MRED MLS |
Room Specifics
Total Bedrooms: 4
Bedrooms Above Ground: 4
Bedrooms Below Ground: 0
Dimensions: —
Floor Type: Carpet
Dimensions: —
Floor Type: Carpet
Dimensions: —
Floor Type: Hardwood
Full Bathrooms: 5
Bathroom Amenities: Double Sink
Bathroom in Basement: 1
Rooms: Eating Area,Den,Bonus Room,Recreation Room,Foyer,Deck
Basement Description: Partially Finished,Crawl
Other Specifics
| 3 | |
| Concrete Perimeter | |
| Concrete,Side Drive | |
| Patio, Brick Paver Patio, Storms/Screens, Machine Shed | |
| Corner Lot,Cul-De-Sac,Wooded | |
| 124X15X12X130X141X147 | |
| Unfinished | |
| Full | |
| Skylight(s), Hardwood Floors, First Floor Bedroom, In-Law Arrangement, First Floor Laundry, First Floor Full Bath | |
| Double Oven, Microwave, Dishwasher, High End Refrigerator, Washer, Dryer, Disposal, Wine Refrigerator, Cooktop | |
| Not in DB | |
| Street Paved | |
| — | |
| — | |
| Double Sided, Wood Burning, Gas Starter |
Tax History
| Year | Property Taxes |
|---|---|
| 2018 | $12,319 |
Contact Agent
Nearby Similar Homes
Nearby Sold Comparables
Contact Agent
Listing Provided By
Baird & Warner

