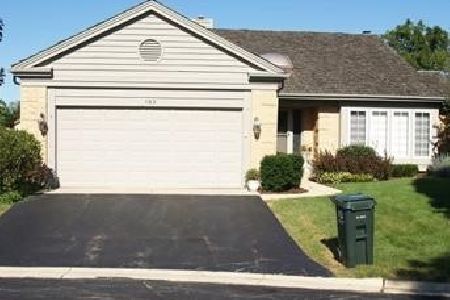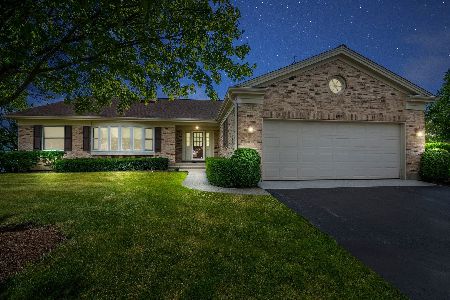196 Old Wick Lane, Inverness, Illinois 60067
$425,000
|
Sold
|
|
| Status: | Closed |
| Sqft: | 0 |
| Cost/Sqft: | — |
| Beds: | 2 |
| Baths: | 3 |
| Year Built: | 1988 |
| Property Taxes: | $9,949 |
| Days On Market: | 3768 |
| Lot Size: | 0,00 |
Description
New Great Price! Beautiful Brick Ranch on 1-of-a-Kind Prime Lot & Flexible Floor Plan in Desirable Gated Maintenance Free community! Huge Newer Wrap Around deck offering the best in outdoor living ($11,000)! Freshly Painted home in Today's Palette & White 6-panel doors & Trim. Cozy Frpl. Soaring Vaulted Ceilings, Open Concept Living Rm & Dining Rm - live large! Luxury Master Suite Boasts 2 Walk In Closets, Vltd Ceil & Lovely Mstr Bath, Sep Shower, Soaking Tub & 2 Vanities. Sunny Kitchen w/ newer Triple French Drs, Eating Area open to Family Rm. Future possibility- combine both for giant kitchen. Convenient 1st flr Laundry Rm. Elegant French doors to Study or Bedrm 3 or use as charming Living Rm. Fin Bsmt, 3rd Bath & tons of storage. Welcoming Brick Walk & Porch. Well located, Across from Inverness Country Club, 6 min to Hwy 90, 53 & Train. 10 min to Woodfield & Deer Park for Conv shopping & restaurants. This home has it all. Price, Condition & Location. Come see & make it yours
Property Specifics
| Single Family | |
| — | |
| — | |
| 1988 | |
| Partial | |
| — | |
| No | |
| 0 |
| Cook | |
| Inverness On The Pond | |
| 402 / Monthly | |
| Insurance,Doorman,Lawn Care,Scavenger,Snow Removal | |
| Lake Michigan | |
| Public Sewer | |
| 09078996 | |
| 02163030471093 |
Nearby Schools
| NAME: | DISTRICT: | DISTANCE: | |
|---|---|---|---|
|
Grade School
Marion Jordan Elementary School |
15 | — | |
|
Middle School
Walter R Sundling Junior High Sc |
15 | Not in DB | |
|
High School
Wm Fremd High School |
211 | Not in DB | |
Property History
| DATE: | EVENT: | PRICE: | SOURCE: |
|---|---|---|---|
| 18 Mar, 2016 | Sold | $425,000 | MRED MLS |
| 17 Jan, 2016 | Under contract | $450,000 | MRED MLS |
| — | Last price change | $475,000 | MRED MLS |
| 4 Nov, 2015 | Listed for sale | $475,000 | MRED MLS |
Room Specifics
Total Bedrooms: 2
Bedrooms Above Ground: 2
Bedrooms Below Ground: 0
Dimensions: —
Floor Type: Carpet
Full Bathrooms: 3
Bathroom Amenities: Separate Shower,Double Sink,Soaking Tub
Bathroom in Basement: 1
Rooms: Deck,Eating Area,Foyer,Office,Recreation Room,Walk In Closet
Basement Description: Finished,Crawl
Other Specifics
| 2 | |
| Concrete Perimeter | |
| Asphalt | |
| Deck, Storms/Screens | |
| Cul-De-Sac,Landscaped | |
| 1 X 1 | |
| — | |
| Full | |
| Vaulted/Cathedral Ceilings, Skylight(s), Hardwood Floors, First Floor Bedroom, First Floor Laundry, First Floor Full Bath | |
| Double Oven, Dishwasher, Refrigerator, Washer, Dryer | |
| Not in DB | |
| Street Lights, Street Paved | |
| — | |
| — | |
| Gas Log |
Tax History
| Year | Property Taxes |
|---|---|
| 2016 | $9,949 |
Contact Agent
Nearby Similar Homes
Nearby Sold Comparables
Contact Agent
Listing Provided By
Keller Williams Success Realty









