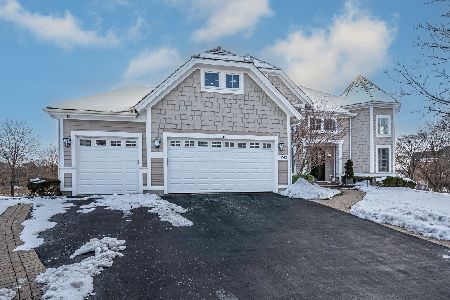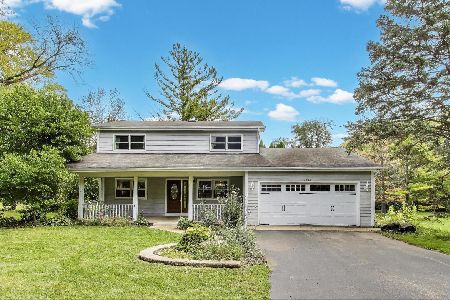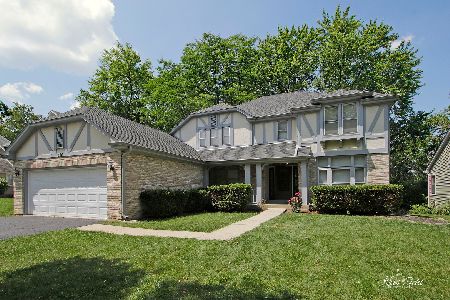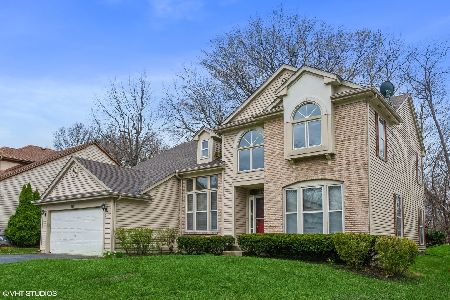196 Southfield Drive, Vernon Hills, Illinois 60061
$372,000
|
Sold
|
|
| Status: | Closed |
| Sqft: | 2,396 |
| Cost/Sqft: | $157 |
| Beds: | 3 |
| Baths: | 4 |
| Year Built: | 1992 |
| Property Taxes: | $11,331 |
| Days On Market: | 3594 |
| Lot Size: | 0,17 |
Description
Bright and sunny home in popular Grosse Pointe Village. Beautiful hardwood floors on the main level. Open floor plan with a spacious kitchen featuring plenty of extra cabinet space, a separate breakfast / eating area opening to the deck. First floor den with French doors. The separate dining room opens to a step down formal living room. Plus a first floor family with a vaulted ceiling. Full finished basement has a recreation room, additional flex room for a workout room, bedroom or office and a full bath with shower. There is also a huge storage room. The master bedroom suite has coffered ceiling, beautiful remodeled bath with soaker tub, separate shower and large walk in closet. All bedrooms are generously sized. Lovely yard with mature trees. Convenient location to Metra, tollway and shopping! Stevenson High School!
Property Specifics
| Single Family | |
| — | |
| — | |
| 1992 | |
| Full | |
| EDGEWOOD | |
| No | |
| 0.17 |
| Lake | |
| Grosse Pointe Village | |
| 0 / Not Applicable | |
| None | |
| Lake Michigan | |
| Public Sewer | |
| 09134866 | |
| 15064010030000 |
Nearby Schools
| NAME: | DISTRICT: | DISTANCE: | |
|---|---|---|---|
|
Grade School
Diamond Lake Elementary School |
76 | — | |
|
Middle School
Fairhaven School |
76 | Not in DB | |
|
High School
Adlai E Stevenson High School |
125 | Not in DB | |
Property History
| DATE: | EVENT: | PRICE: | SOURCE: |
|---|---|---|---|
| 30 Mar, 2016 | Sold | $372,000 | MRED MLS |
| 13 Feb, 2016 | Under contract | $375,000 | MRED MLS |
| 9 Feb, 2016 | Listed for sale | $375,000 | MRED MLS |
| 18 Sep, 2023 | Sold | $519,000 | MRED MLS |
| 12 Jul, 2023 | Under contract | $519,000 | MRED MLS |
| 7 Jul, 2023 | Listed for sale | $519,000 | MRED MLS |
Room Specifics
Total Bedrooms: 4
Bedrooms Above Ground: 3
Bedrooms Below Ground: 1
Dimensions: —
Floor Type: Carpet
Dimensions: —
Floor Type: Carpet
Dimensions: —
Floor Type: Carpet
Full Bathrooms: 4
Bathroom Amenities: Whirlpool,Separate Shower,Double Sink
Bathroom in Basement: 1
Rooms: Den,Eating Area,Foyer,Recreation Room
Basement Description: Finished
Other Specifics
| 2 | |
| Concrete Perimeter | |
| Asphalt | |
| Deck, Storms/Screens | |
| — | |
| 114X65X113X66 | |
| Unfinished | |
| Full | |
| Vaulted/Cathedral Ceilings, Hardwood Floors, First Floor Laundry | |
| Range, Dishwasher, Refrigerator, Washer, Dryer, Disposal | |
| Not in DB | |
| Tennis Courts, Sidewalks, Street Lights, Street Paved | |
| — | |
| — | |
| — |
Tax History
| Year | Property Taxes |
|---|---|
| 2016 | $11,331 |
| 2023 | $12,084 |
Contact Agent
Nearby Similar Homes
Nearby Sold Comparables
Contact Agent
Listing Provided By
Coldwell Banker Residential Brokerage












