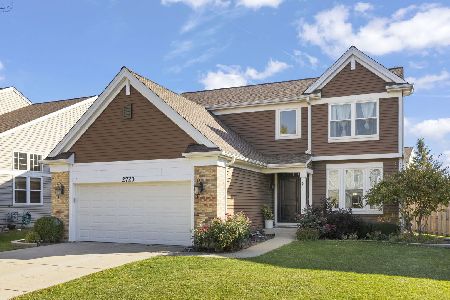1960 Capri Drive, Aurora, Illinois 60503
$202,500
|
Sold
|
|
| Status: | Closed |
| Sqft: | 2,435 |
| Cost/Sqft: | $93 |
| Beds: | 4 |
| Baths: | 3 |
| Year Built: | 1999 |
| Property Taxes: | $9,605 |
| Days On Market: | 5102 |
| Lot Size: | 0,00 |
Description
PRICED TO SELL-AMAZING HOME-GOURMET KITCHEN W/MAPLE CABINETRY-GRANITE COUNTERS-STAINLESS APPLIANCES-HARDWOOD FLOORS-2 STORY FOYER-OPEN FLOOR PLAN-VAULTED CEILINGS-CERAMIC TILE-MASTER BATH W/SEPARATE SOAKING TUB-WALK IN SHOWER-DUAL SINKS-WATER CLOSET-CEILING FANS IN ALL BEDROOMS-FINISHED BASEMENT W/WORKOUT RM-WORKSHOP-OFFICE W/FRENCH DOORS-DECK FOR OUTDOOR ENTERTAINING-LARGE YARD RECENTLY LANDSCAPED-INCREDIBLE VALUE!
Property Specifics
| Single Family | |
| — | |
| Traditional | |
| 1999 | |
| Full | |
| — | |
| No | |
| 0 |
| Will | |
| Harbor Springs | |
| 250 / Not Applicable | |
| Insurance,Other | |
| Public | |
| Public Sewer | |
| 07962649 | |
| 01050350000000 |
Nearby Schools
| NAME: | DISTRICT: | DISTANCE: | |
|---|---|---|---|
|
Grade School
Homestead Elementary School |
308 | — | |
|
Middle School
Bednarcik Junior High School |
308 | Not in DB | |
|
High School
Oswego East High School |
308 | Not in DB | |
Property History
| DATE: | EVENT: | PRICE: | SOURCE: |
|---|---|---|---|
| 28 Jan, 2009 | Sold | $280,375 | MRED MLS |
| 15 Dec, 2008 | Under contract | $299,000 | MRED MLS |
| — | Last price change | $309,900 | MRED MLS |
| 20 Aug, 2008 | Listed for sale | $309,900 | MRED MLS |
| 21 Feb, 2012 | Sold | $202,500 | MRED MLS |
| 16 Jan, 2012 | Under contract | $226,275 | MRED MLS |
| 20 Dec, 2011 | Listed for sale | $226,275 | MRED MLS |
Room Specifics
Total Bedrooms: 4
Bedrooms Above Ground: 4
Bedrooms Below Ground: 0
Dimensions: —
Floor Type: Carpet
Dimensions: —
Floor Type: Carpet
Dimensions: —
Floor Type: Carpet
Full Bathrooms: 3
Bathroom Amenities: Separate Shower,Double Sink,Soaking Tub
Bathroom in Basement: 0
Rooms: Eating Area,Exercise Room,Foyer,Office,Recreation Room
Basement Description: Finished
Other Specifics
| 2 | |
| Concrete Perimeter | |
| Asphalt | |
| Deck, Porch, Brick Paver Patio, Storms/Screens | |
| — | |
| 43X135X76X133 | |
| — | |
| Full | |
| Vaulted/Cathedral Ceilings, Hardwood Floors, Second Floor Laundry | |
| Range, Microwave, Dishwasher, Washer, Dryer, Disposal | |
| Not in DB | |
| Sidewalks, Street Lights, Street Paved | |
| — | |
| — | |
| Gas Starter |
Tax History
| Year | Property Taxes |
|---|---|
| 2009 | $8,913 |
| 2012 | $9,605 |
Contact Agent
Nearby Similar Homes
Contact Agent
Listing Provided By
Coldwell Banker Residential









