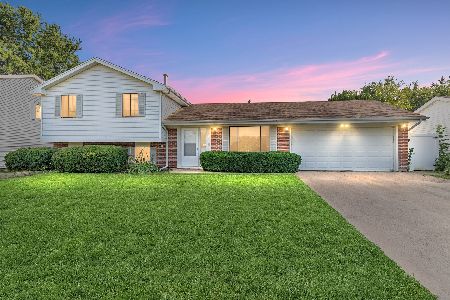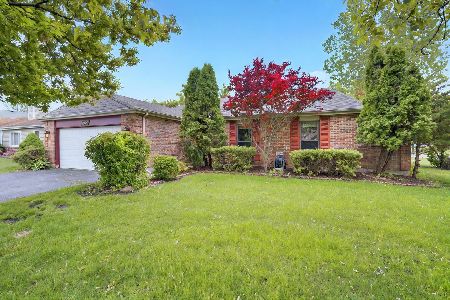1960 De Forest Lane, Hanover Park, Illinois 60133
$245,000
|
Sold
|
|
| Status: | Closed |
| Sqft: | 1,381 |
| Cost/Sqft: | $177 |
| Beds: | 3 |
| Baths: | 2 |
| Year Built: | 1980 |
| Property Taxes: | $6,747 |
| Days On Market: | 2072 |
| Lot Size: | 0,18 |
Description
Great ranch with lots of storage space and move in ready! The living room has a beautiful brick wood burning fireplace and is adjacent to the dining room. The kitchen has tile floors, a large built in pantry and an eating bar in addition to a large dinette area with plenty of table space. All three bedrooms have ceiling fans and good closet space. Both the master bath and the second bath have been completely remodeled, with new tile floors, bath and showers, vanities and light fixtures. There are two linen closets. The entire interior of the house has been freshly painted and has new carpeting in neutral tones. There is an attached enclosed porch off of the kitchen which leads to a deck. The yard is entirely fenced in with a storage shed and above ground pool. Owner has just had a new roof installed and new duct work throughout! Dryer works but conveyed in as is condition. Pool is in operating condition but has not been opened this year. Home warranty included!
Property Specifics
| Single Family | |
| — | |
| — | |
| 1980 | |
| None | |
| — | |
| No | |
| 0.18 |
| Du Page | |
| — | |
| — / Not Applicable | |
| None | |
| Public | |
| Public Sewer | |
| 10688349 | |
| 0113205017 |
Nearby Schools
| NAME: | DISTRICT: | DISTANCE: | |
|---|---|---|---|
|
Grade School
Elsie Johnson Elementary School |
93 | — | |
|
Middle School
Stratford Middle School |
93 | Not in DB | |
|
High School
Glenbard North High School |
87 | Not in DB | |
Property History
| DATE: | EVENT: | PRICE: | SOURCE: |
|---|---|---|---|
| 11 Aug, 2020 | Sold | $245,000 | MRED MLS |
| 11 Jul, 2020 | Under contract | $245,000 | MRED MLS |
| 11 Apr, 2020 | Listed for sale | $235,000 | MRED MLS |

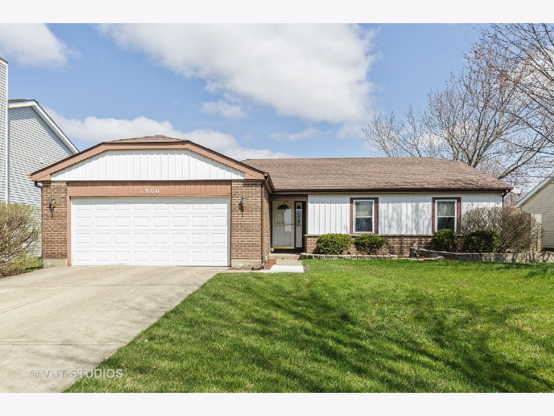
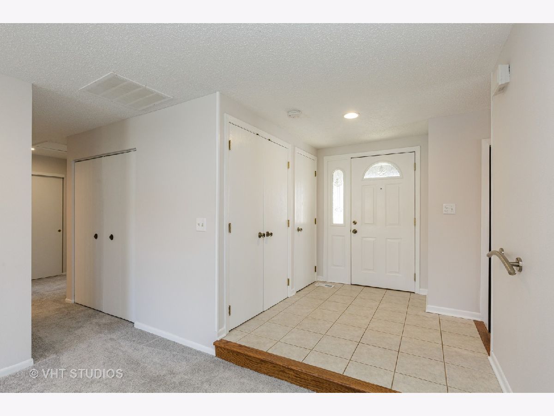
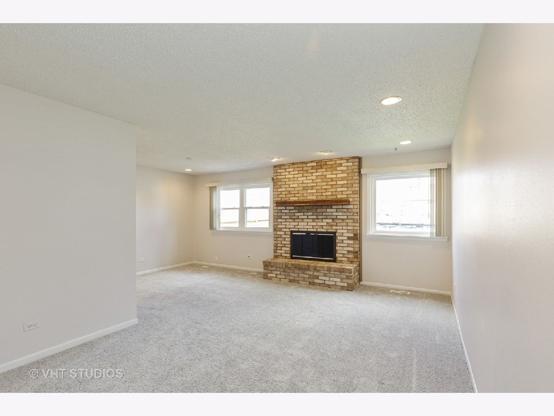
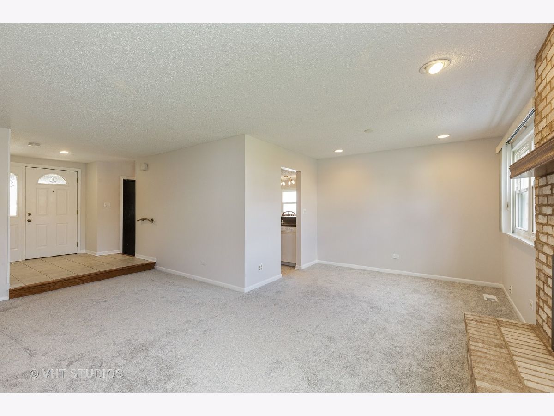
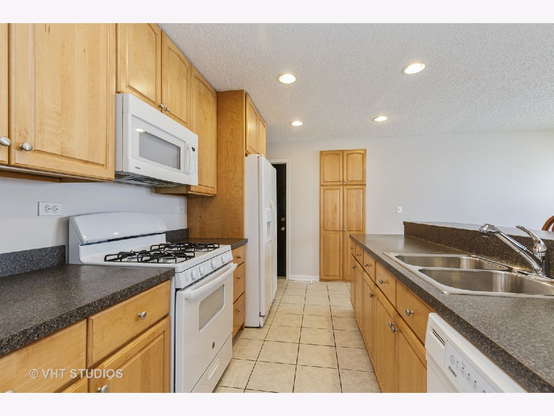
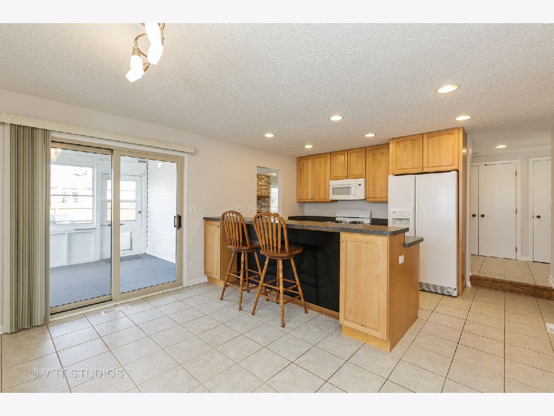
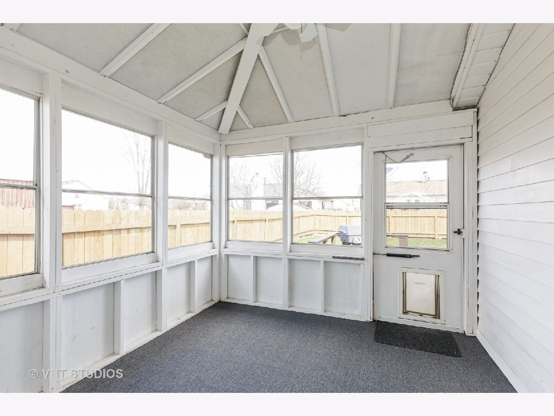
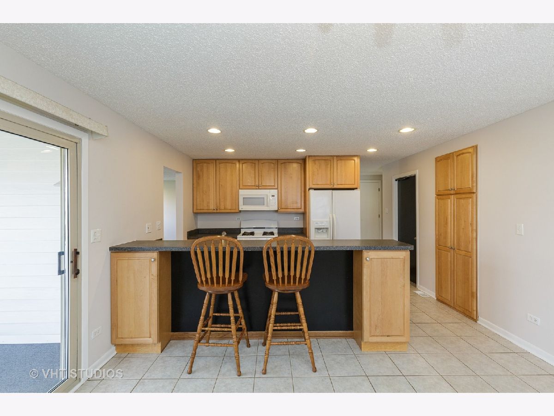
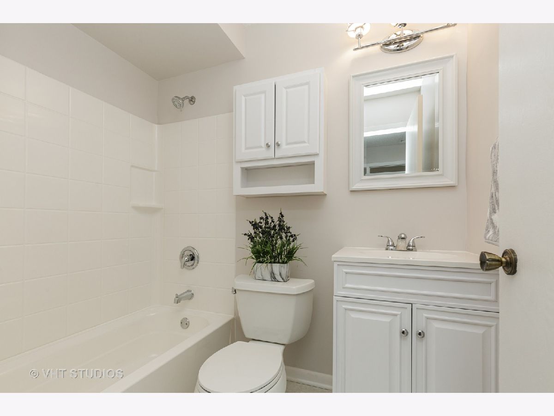
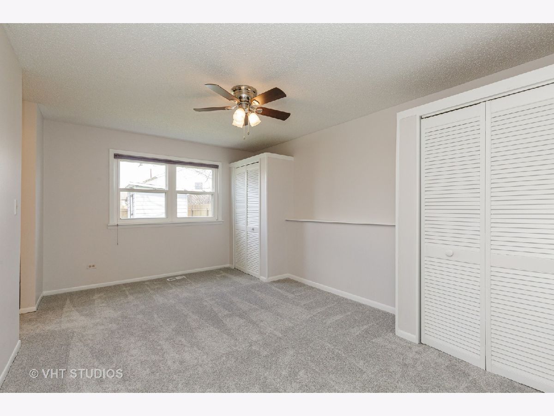
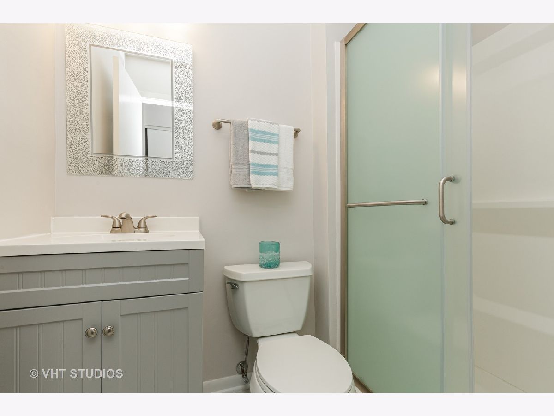
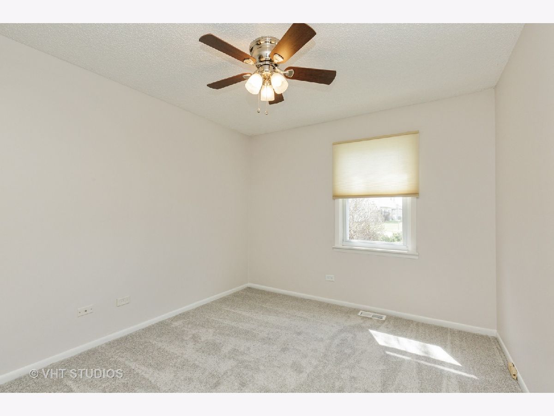
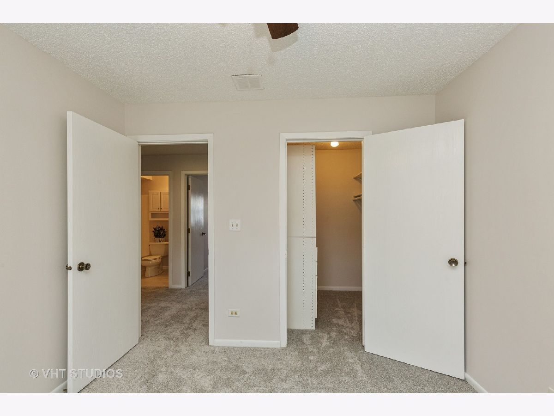
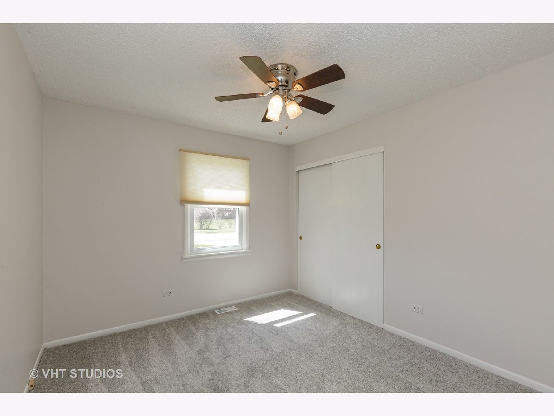
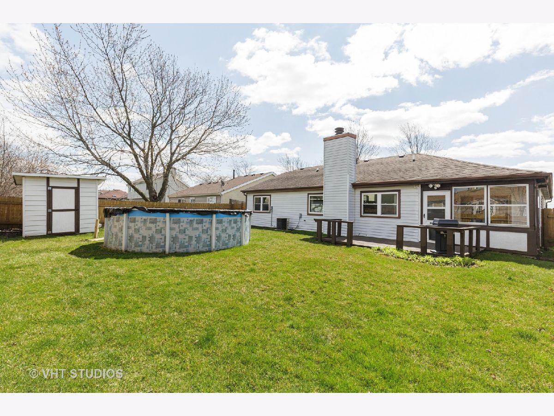
Room Specifics
Total Bedrooms: 3
Bedrooms Above Ground: 3
Bedrooms Below Ground: 0
Dimensions: —
Floor Type: Carpet
Dimensions: —
Floor Type: Carpet
Full Bathrooms: 2
Bathroom Amenities: —
Bathroom in Basement: 0
Rooms: Enclosed Porch
Basement Description: Slab
Other Specifics
| 2 | |
| Concrete Perimeter | |
| Concrete | |
| Deck, Porch Screened, Above Ground Pool, Storms/Screens, Outdoor Grill | |
| Fenced Yard | |
| 65X120 | |
| — | |
| Full | |
| First Floor Bedroom, First Floor Laundry, First Floor Full Bath, Walk-In Closet(s) | |
| Range, Microwave, Dishwasher, Refrigerator, Washer, Dryer, Disposal | |
| Not in DB | |
| — | |
| — | |
| — | |
| Wood Burning, Attached Fireplace Doors/Screen |
Tax History
| Year | Property Taxes |
|---|---|
| 2020 | $6,747 |
Contact Agent
Nearby Similar Homes
Nearby Sold Comparables
Contact Agent
Listing Provided By
@properties

