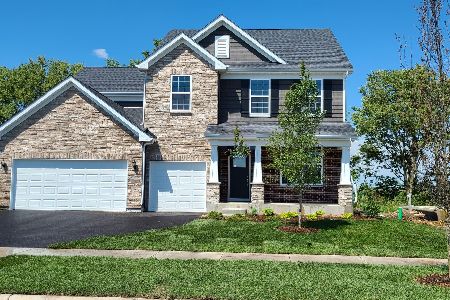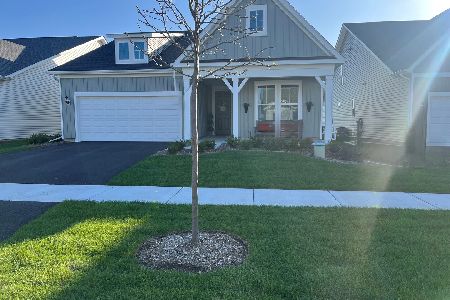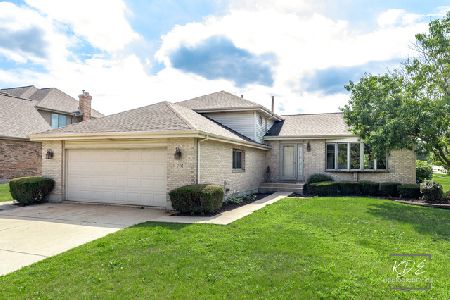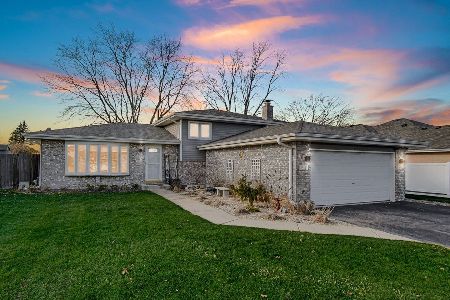1960 Talon Drive, New Lenox, Illinois 60451
$436,000
|
Sold
|
|
| Status: | Closed |
| Sqft: | 2,500 |
| Cost/Sqft: | $170 |
| Beds: | 4 |
| Baths: | 3 |
| Year Built: | 1997 |
| Property Taxes: | $8,674 |
| Days On Market: | 714 |
| Lot Size: | 0,28 |
Description
MULTIPLE OFFERS RECEIVED - HIGHEST AND BEST BY 5:00PM 2/2. Located in an award-winning school district and close to shopping and dining options, this 4-bedroom, 2.5-bathroom home has it all. Step inside to discover beautiful hardwood floors and spacious interiors. The kitchen boasts plenty of wood cabinetry, white appliances, and a sink overlooking the backyard. The dining room is perfect for hosting large meals, and the living room has an eye-catching fireplace. On the main floor, you'll find convenient amenities like main-floor laundry, an office, and a half bathroom. Upstairs, the master suite impresses with vaulted ceilings and a private bathroom featuring dual sinks, a separate tub, and a shower. Additional well-sized rooms are situated near a full bathroom. The basement is a fantastic space for entertainment, complete with a workshop room and plenty of storage. Enjoy the outdoors in your enclosed yard featuring a pergola with lights and a fire pit. The shed also comes with electricity for extra convenience. Updates include windows with transferable warranty 2020, siding 2022, and complete roof replacement 2014. Don't miss out-schedule your showing today!
Property Specifics
| Single Family | |
| — | |
| — | |
| 1997 | |
| — | |
| — | |
| No | |
| 0.28 |
| Will | |
| Eagle Estates | |
| 0 / Not Applicable | |
| — | |
| — | |
| — | |
| 11961728 | |
| 5082340302100000 |
Nearby Schools
| NAME: | DISTRICT: | DISTANCE: | |
|---|---|---|---|
|
High School
Lincoln-way Central High School |
210 | Not in DB | |
Property History
| DATE: | EVENT: | PRICE: | SOURCE: |
|---|---|---|---|
| 15 Mar, 2024 | Sold | $436,000 | MRED MLS |
| 2 Feb, 2024 | Under contract | $425,000 | MRED MLS |
| 1 Feb, 2024 | Listed for sale | $425,000 | MRED MLS |
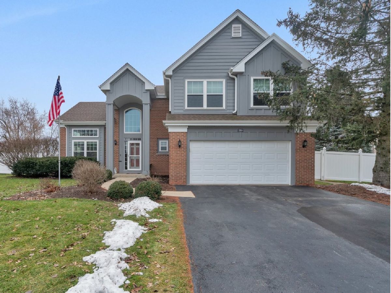
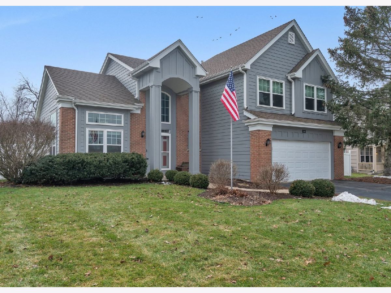
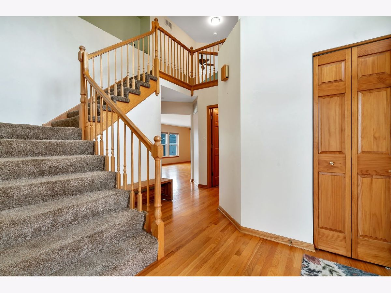
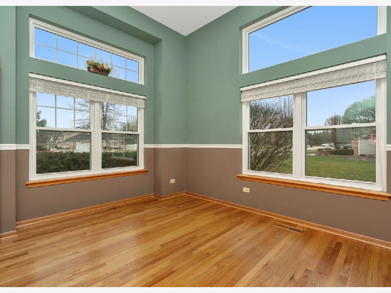
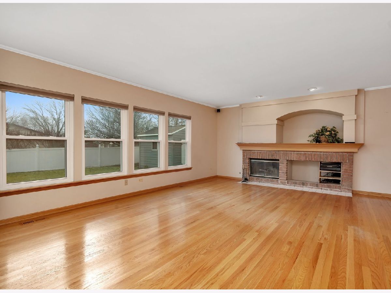
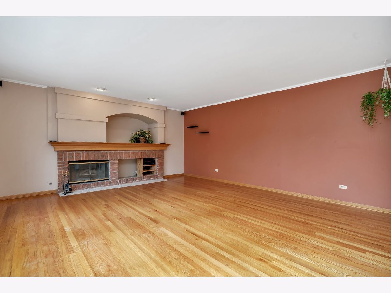
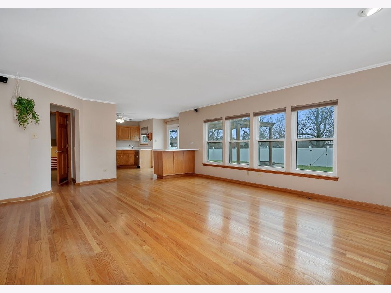
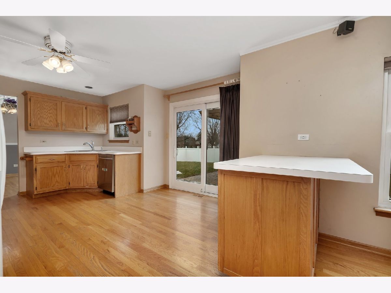
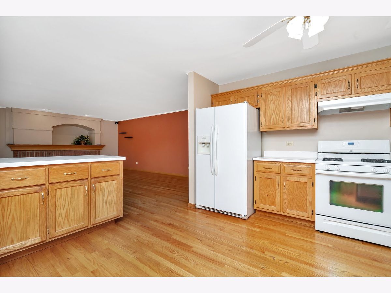
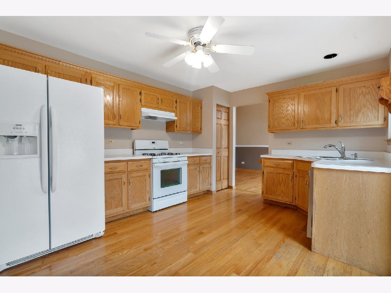
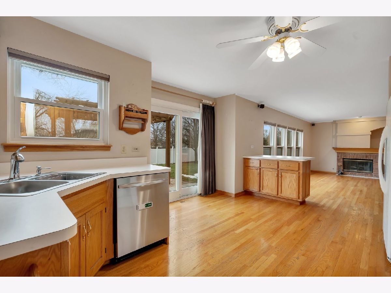
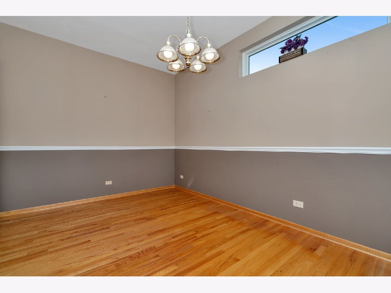
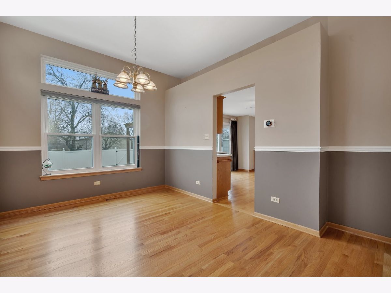
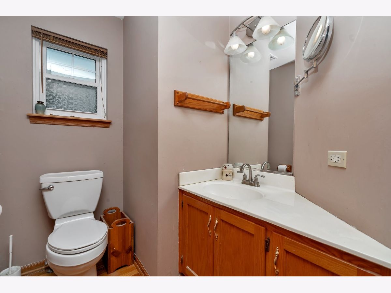
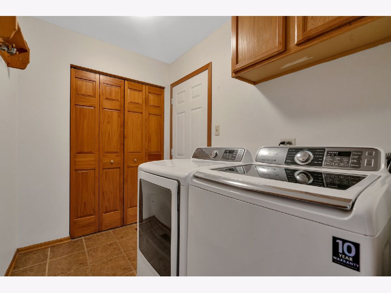
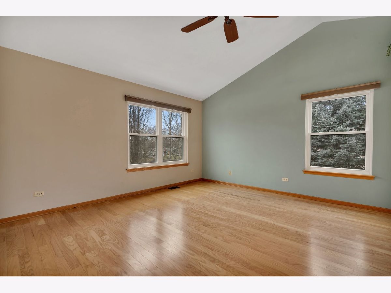
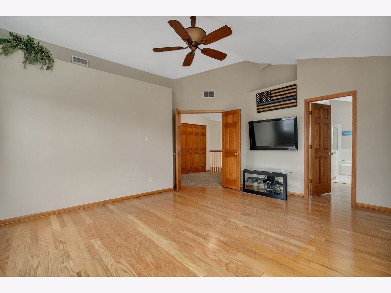
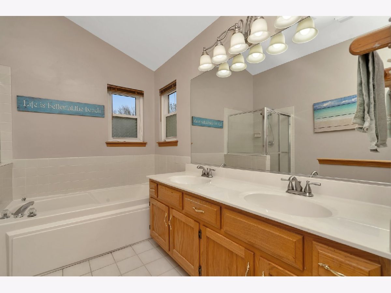
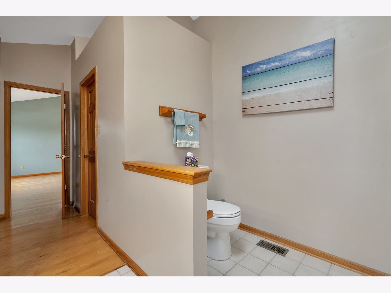
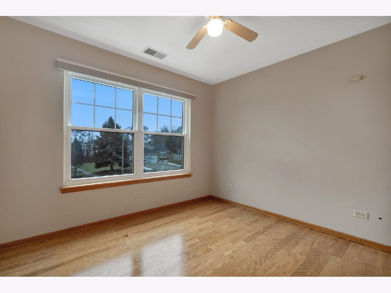
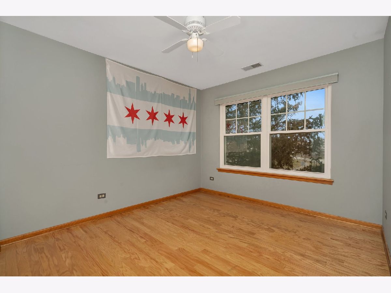
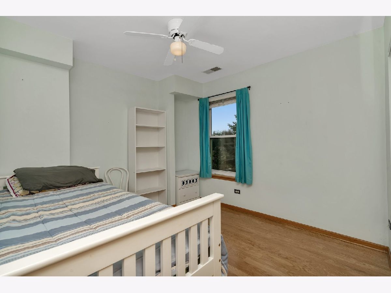
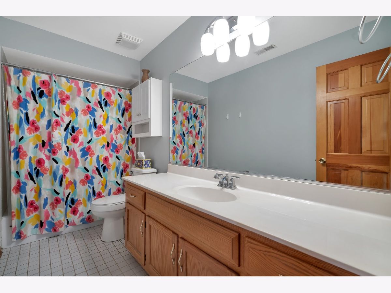
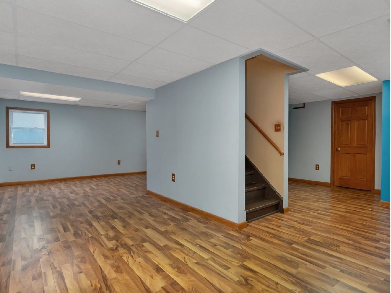
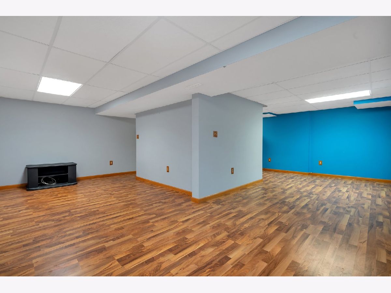
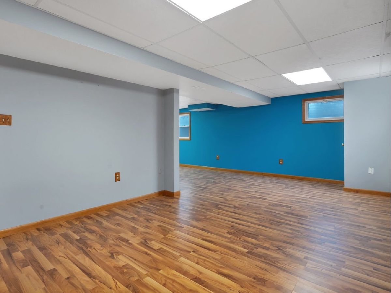
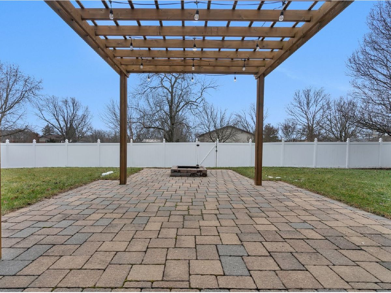
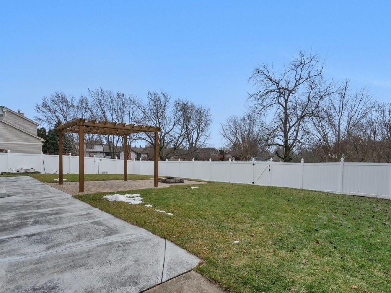
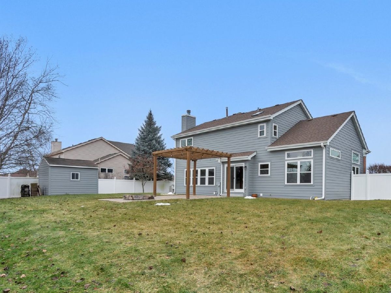
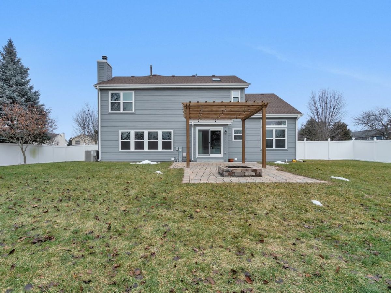
Room Specifics
Total Bedrooms: 4
Bedrooms Above Ground: 4
Bedrooms Below Ground: 0
Dimensions: —
Floor Type: —
Dimensions: —
Floor Type: —
Dimensions: —
Floor Type: —
Full Bathrooms: 3
Bathroom Amenities: Double Sink
Bathroom in Basement: 0
Rooms: —
Basement Description: Finished
Other Specifics
| 2 | |
| — | |
| Asphalt | |
| — | |
| — | |
| 100 X 122.6 X 100 X 125 | |
| — | |
| — | |
| — | |
| — | |
| Not in DB | |
| — | |
| — | |
| — | |
| — |
Tax History
| Year | Property Taxes |
|---|---|
| 2024 | $8,674 |
Contact Agent
Nearby Similar Homes
Nearby Sold Comparables
Contact Agent
Listing Provided By
Crosstown Realtors, Inc.

