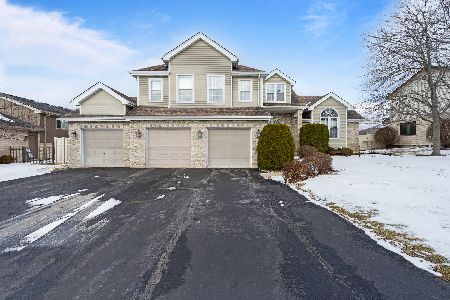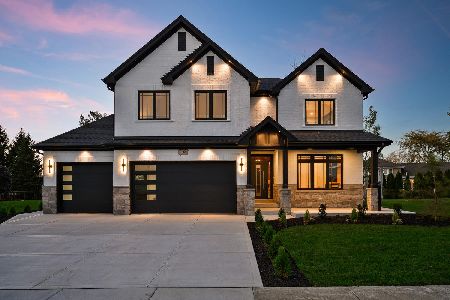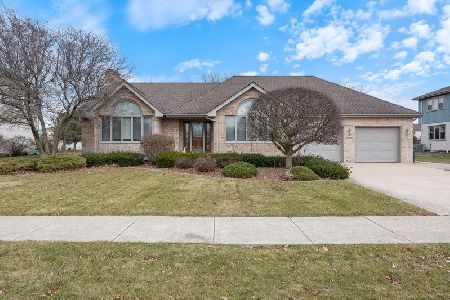19601 Stonehenge Drive, Mokena, Illinois 60448
$319,000
|
Sold
|
|
| Status: | Closed |
| Sqft: | 3,300 |
| Cost/Sqft: | $100 |
| Beds: | 3 |
| Baths: | 3 |
| Year Built: | 1992 |
| Property Taxes: | $7,565 |
| Days On Market: | 4314 |
| Lot Size: | 0,00 |
Description
Move-in ready home w/custom updates. Open grt rm design. lrg eat-in kit w/SS appls & brkfst bar open to vaulted ceiling family rm w/fpl. Tray ceiling in foyer, DR & MBR. 5 Skylights. Finished bsmnt. Lrg deck overlooking landscaped back yard. 2.5 Car insulated grg, sprinklers, security system. New roof '07. Concrete drive, front door, garage dr & insulation '08. Bdrm windows & furnace '11. Much more. Quick close.
Property Specifics
| Single Family | |
| — | |
| Step Ranch | |
| 1992 | |
| Partial | |
| — | |
| No | |
| — |
| Will | |
| Grasmere | |
| 0 / Not Applicable | |
| None | |
| Public | |
| Public Sewer | |
| 08606168 | |
| 1909093290080000 |
Property History
| DATE: | EVENT: | PRICE: | SOURCE: |
|---|---|---|---|
| 8 Aug, 2014 | Sold | $319,000 | MRED MLS |
| 7 Jul, 2014 | Under contract | $329,900 | MRED MLS |
| — | Last price change | $347,900 | MRED MLS |
| 6 May, 2014 | Listed for sale | $347,900 | MRED MLS |
Room Specifics
Total Bedrooms: 3
Bedrooms Above Ground: 3
Bedrooms Below Ground: 0
Dimensions: —
Floor Type: Carpet
Dimensions: —
Floor Type: Carpet
Full Bathrooms: 3
Bathroom Amenities: Double Sink
Bathroom in Basement: 0
Rooms: Foyer,Eating Area,Bonus Room
Basement Description: Finished,Crawl
Other Specifics
| 2 | |
| Concrete Perimeter | |
| Concrete | |
| Deck | |
| Fenced Yard,Landscaped | |
| 90X141 | |
| Full,Unfinished | |
| Full | |
| Vaulted/Cathedral Ceilings, Skylight(s), Hardwood Floors | |
| Range, Microwave, Dishwasher, Refrigerator, Washer, Dryer, Disposal | |
| Not in DB | |
| Tennis Courts, Sidewalks | |
| — | |
| — | |
| Gas Starter |
Tax History
| Year | Property Taxes |
|---|---|
| 2014 | $7,565 |
Contact Agent
Nearby Similar Homes
Nearby Sold Comparables
Contact Agent
Listing Provided By
Prello Realty, Inc.






