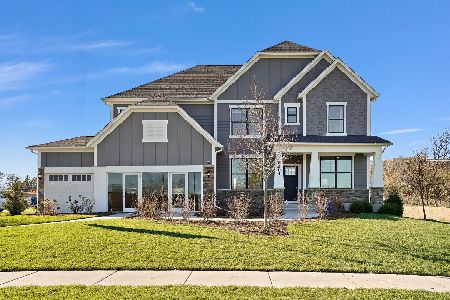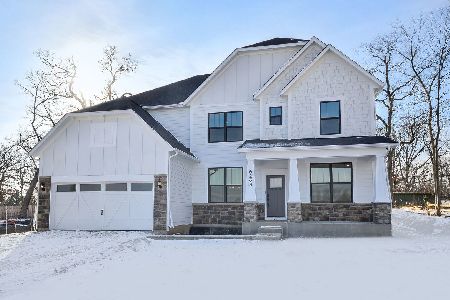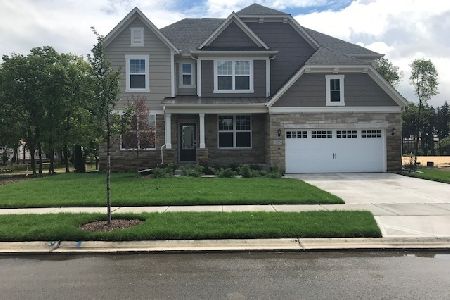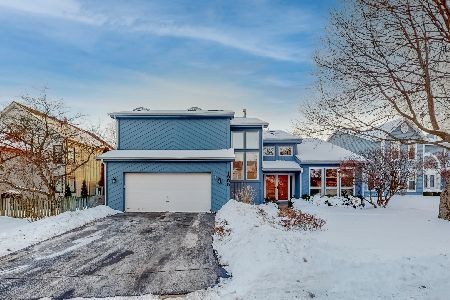1961 Pleasant Hill Lane, Lisle, Illinois 60532
$480,000
|
Sold
|
|
| Status: | Closed |
| Sqft: | 3,038 |
| Cost/Sqft: | $161 |
| Beds: | 5 |
| Baths: | 3 |
| Year Built: | 1984 |
| Property Taxes: | $11,327 |
| Days On Market: | 1544 |
| Lot Size: | 0,22 |
Description
Welcome to 1961 Pleasant Hill Lane in beautiful Green Trails. This light and bright two story home features 5 bedrooms, 3 full baths, 3 car garage in over 3000 sq ft. The grand foyer welcomes you to the home and leads you to the unique floor you've been searching for. The large living room and adjoining dining room offer space for large furnishings and gatherings. The kitchen, centered by the bay window, has eat-in space, two pantries and a built-in planning desk. Follow through to the family room which includes built-in cabinetry, shelving and a wet bar. The best kept secret of the home is also on the first floor and it awaits your needs. This in-law arrangement/den/home office is complete with a walk-in closet and an attached full bath. The second floor boasts a large master suite with double door entry. The master bath area features a soaker tub, separate full shower, water closet and linen space. Also on the second floor are 3 other bedrooms, a hallway bathroom and the laundry room. Head downstairs to the basement where there is plenty of space to finish off and add extra square footage to this beautiful home! Outside you'll find mature landscaping, a cement driveway, and a lovely paver brick front walkway and patio. Just a step beyond the large yard is 25 miles of continuous trails in the Green Trails subdivision. NEW furnace (2018), NEW roof (2017), high end PELLA windows with interior blinds (2010). Award winning District 203 Schools! Minutes to I-88 and 355, Downtowns Lisle and Naperville, Restaurants and Shopping! $5,000 closing credit for flooring/improvements.
Property Specifics
| Single Family | |
| — | |
| — | |
| 1984 | |
| Full | |
| — | |
| No | |
| 0.22 |
| Du Page | |
| Green Trails | |
| 180 / Annual | |
| None | |
| Lake Michigan | |
| Public Sewer | |
| 11256636 | |
| 0815307002 |
Nearby Schools
| NAME: | DISTRICT: | DISTANCE: | |
|---|---|---|---|
|
Grade School
Ranch View Elementary School |
203 | — | |
|
Middle School
Kennedy Junior High School |
203 | Not in DB | |
Property History
| DATE: | EVENT: | PRICE: | SOURCE: |
|---|---|---|---|
| 17 Dec, 2021 | Sold | $480,000 | MRED MLS |
| 30 Oct, 2021 | Under contract | $490,000 | MRED MLS |
| 27 Oct, 2021 | Listed for sale | $490,000 | MRED MLS |
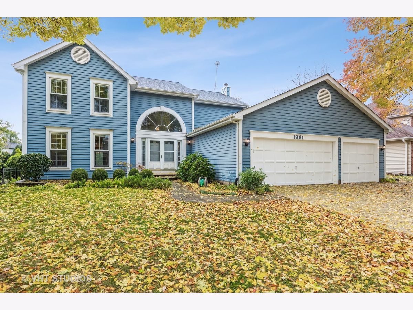
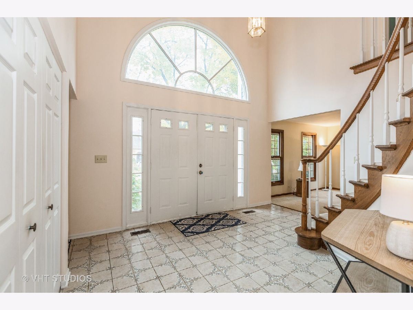
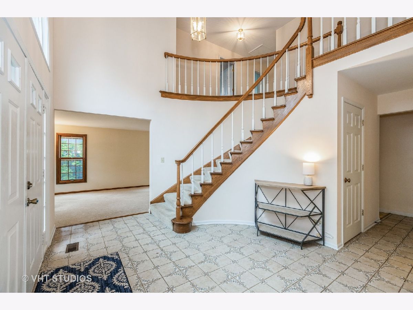
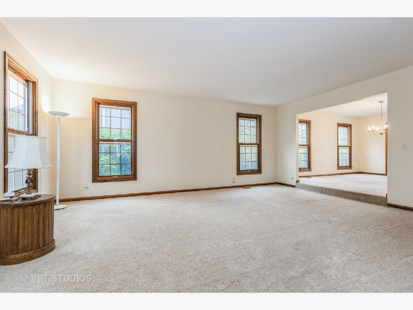
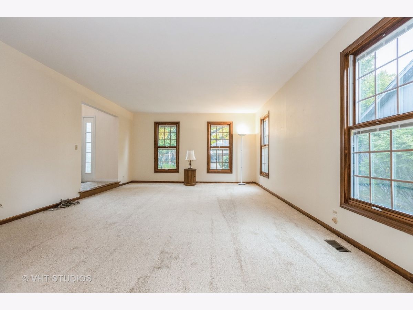
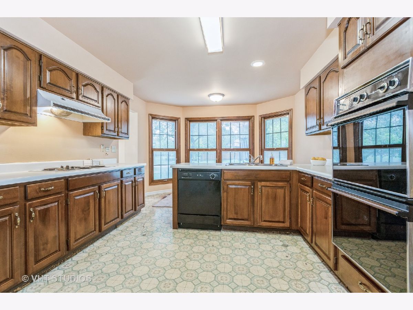
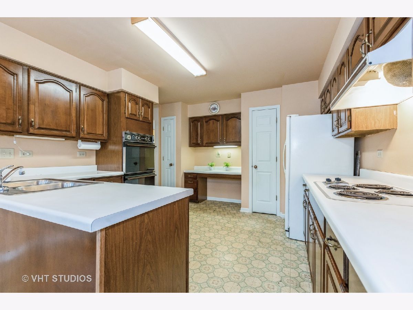
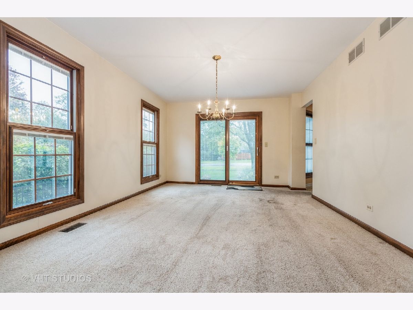
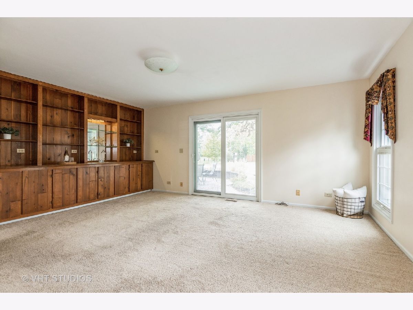
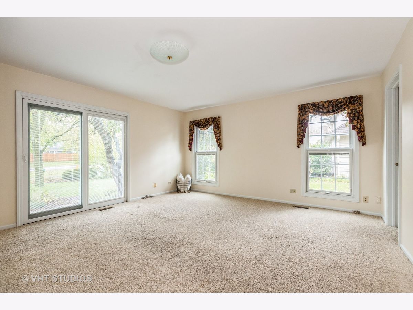
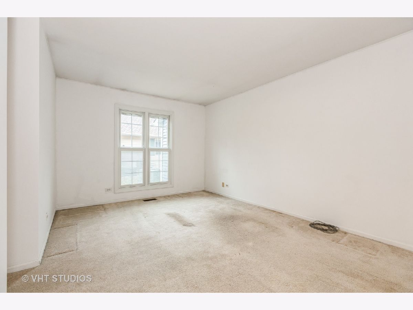
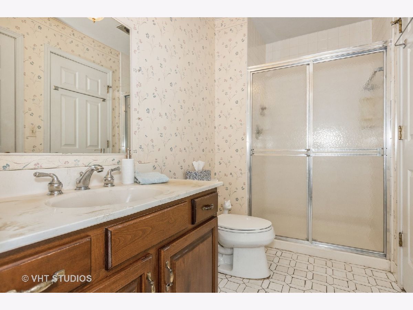
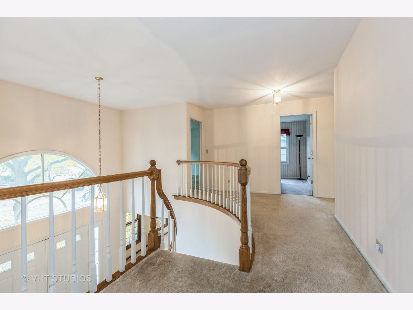
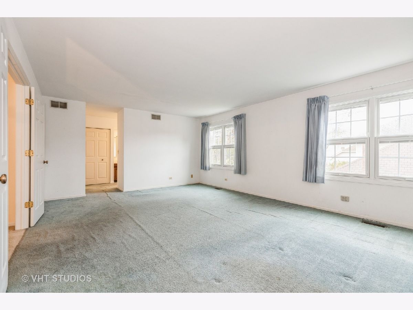
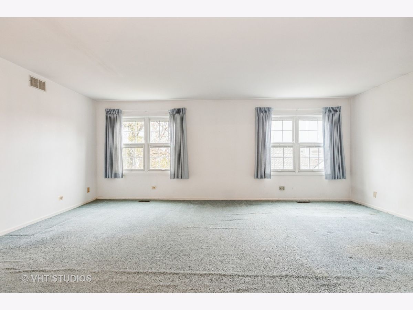
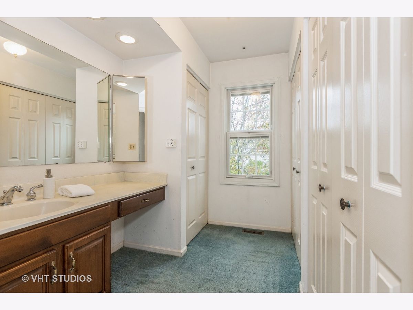
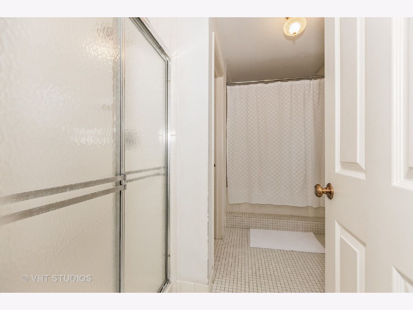
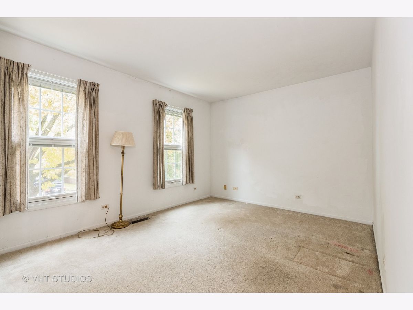
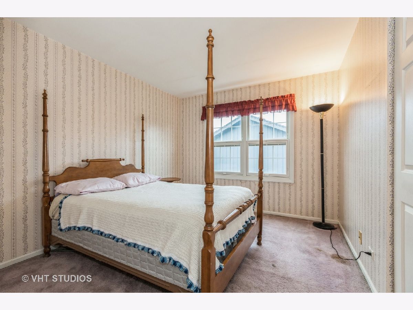
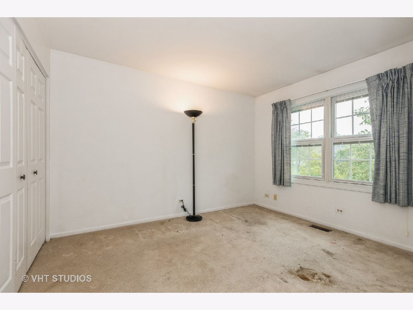
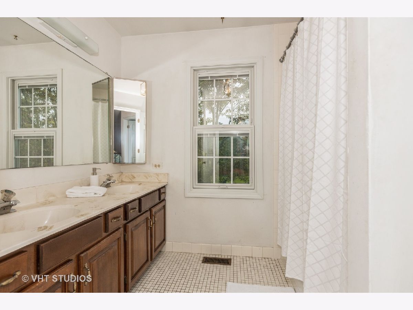
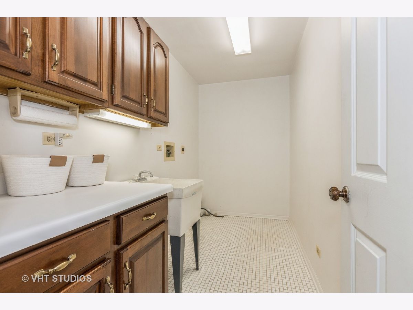
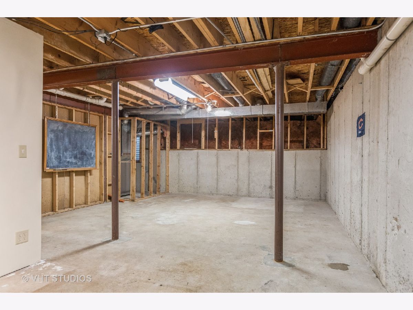
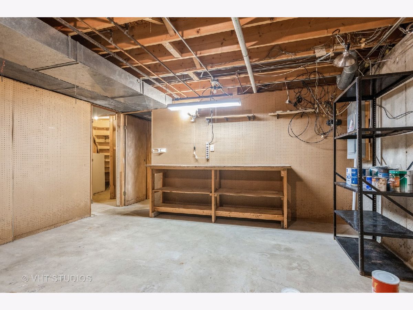
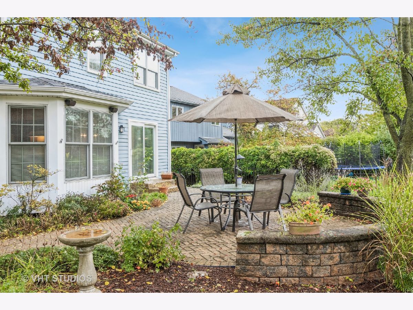
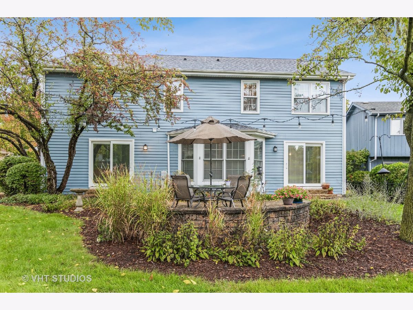
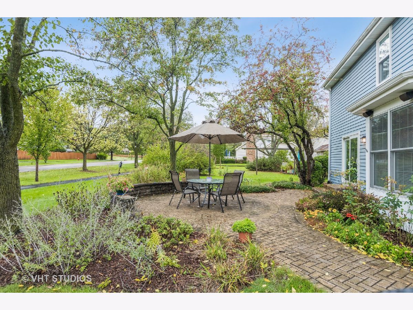
Room Specifics
Total Bedrooms: 5
Bedrooms Above Ground: 5
Bedrooms Below Ground: 0
Dimensions: —
Floor Type: Carpet
Dimensions: —
Floor Type: Carpet
Dimensions: —
Floor Type: Carpet
Dimensions: —
Floor Type: —
Full Bathrooms: 3
Bathroom Amenities: —
Bathroom in Basement: 0
Rooms: Bedroom 5
Basement Description: Unfinished
Other Specifics
| 3 | |
| Concrete Perimeter | |
| Concrete | |
| Patio, Brick Paver Patio | |
| Cul-De-Sac,Streetlights | |
| 80X130X69X126 | |
| — | |
| Full | |
| Vaulted/Cathedral Ceilings, Bar-Wet, First Floor Bedroom, In-Law Arrangement, Second Floor Laundry, First Floor Full Bath, Bookcases, Some Carpeting, Separate Dining Room, Some Insulated Wndws, Some Wall-To-Wall Cp | |
| Double Oven, Dishwasher, Refrigerator, Disposal, Electric Cooktop, Range Hood | |
| Not in DB | |
| Park, Tennis Court(s), Lake, Curbs, Street Lights, Street Paved | |
| — | |
| — | |
| — |
Tax History
| Year | Property Taxes |
|---|---|
| 2021 | $11,327 |
Contact Agent
Nearby Similar Homes
Nearby Sold Comparables
Contact Agent
Listing Provided By
Baird & Warner


