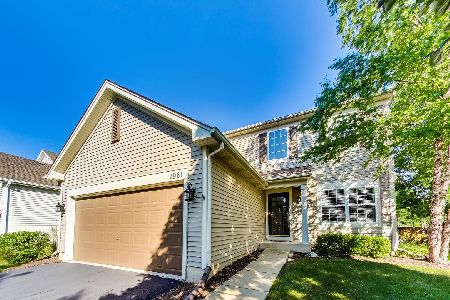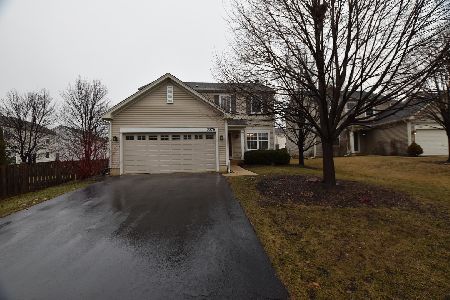1961 Wilson Creek Circle, Aurora, Illinois 60503
$266,750
|
Sold
|
|
| Status: | Closed |
| Sqft: | 1,807 |
| Cost/Sqft: | $148 |
| Beds: | 4 |
| Baths: | 4 |
| Year Built: | 2003 |
| Property Taxes: | $6,942 |
| Days On Market: | 3341 |
| Lot Size: | 0,18 |
Description
A dream come true with this home! Spectacular & extremely well maintained home in the sought after Amber Fields subdivision on a quiet street.~ Great floors and fresh paint throughout~ 42" cabinets in remodeled kitchen with granite countertops, new backsplash and island for sitting~ 4 Bedrooms on 2nd floor with a spectacular custom built in closet in Master. ~Crown molding adds to the detail of this home~ 5th Bedroom in lower level with private half bath~ Charming finished basement adds another 800 sq. feet with built in stereo system and plenty of storage ~ Wonderful yard; maintained meticulously with a gorgeous brick paver patio, sitting wall and fire pit; perfect for entertaining!~ So many upgrades to this home...A WHOLE HOUSE GENERATOR keeps entire house running during power outage.~
Property Specifics
| Single Family | |
| — | |
| — | |
| 2003 | |
| Full | |
| — | |
| No | |
| 0.18 |
| Kendall | |
| Amber Fields | |
| 360 / Annual | |
| Insurance | |
| Public | |
| Public Sewer | |
| 09395010 | |
| 0301478001 |
Nearby Schools
| NAME: | DISTRICT: | DISTANCE: | |
|---|---|---|---|
|
Grade School
The Wheatlands Elementary School |
308 | — | |
|
Middle School
Bednarcik Junior High School |
308 | Not in DB | |
|
High School
Oswego East High School |
308 | Not in DB | |
Property History
| DATE: | EVENT: | PRICE: | SOURCE: |
|---|---|---|---|
| 1 Feb, 2017 | Sold | $266,750 | MRED MLS |
| 9 Dec, 2016 | Under contract | $267,000 | MRED MLS |
| 28 Nov, 2016 | Listed for sale | $267,000 | MRED MLS |
| 10 Aug, 2022 | Sold | $380,000 | MRED MLS |
| 2 Jul, 2022 | Under contract | $375,000 | MRED MLS |
| 1 Jul, 2022 | Listed for sale | $375,000 | MRED MLS |
| 30 Dec, 2025 | Sold | $465,000 | MRED MLS |
| 23 Nov, 2025 | Under contract | $470,000 | MRED MLS |
| 19 Nov, 2025 | Listed for sale | $470,000 | MRED MLS |
Room Specifics
Total Bedrooms: 5
Bedrooms Above Ground: 4
Bedrooms Below Ground: 1
Dimensions: —
Floor Type: Carpet
Dimensions: —
Floor Type: Carpet
Dimensions: —
Floor Type: Carpet
Dimensions: —
Floor Type: —
Full Bathrooms: 4
Bathroom Amenities: —
Bathroom in Basement: 1
Rooms: Recreation Room,Bedroom 5
Basement Description: Finished
Other Specifics
| 2 | |
| Concrete Perimeter | |
| Asphalt | |
| Patio, Brick Paver Patio, Storms/Screens | |
| Corner Lot,Fenced Yard,Landscaped | |
| 8905 SQ.FT | |
| Dormer | |
| Full | |
| Vaulted/Cathedral Ceilings, Hardwood Floors, First Floor Laundry | |
| Range, Microwave, Dishwasher, Washer, Dryer, Disposal | |
| Not in DB | |
| Sidewalks, Street Lights, Street Paved | |
| — | |
| — | |
| — |
Tax History
| Year | Property Taxes |
|---|---|
| 2017 | $6,942 |
| 2022 | $8,308 |
| 2025 | $9,471 |
Contact Agent
Nearby Similar Homes
Nearby Sold Comparables
Contact Agent
Listing Provided By
Baird & Warner












