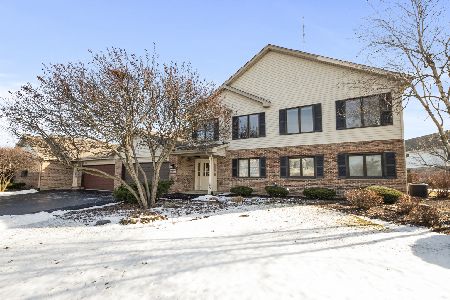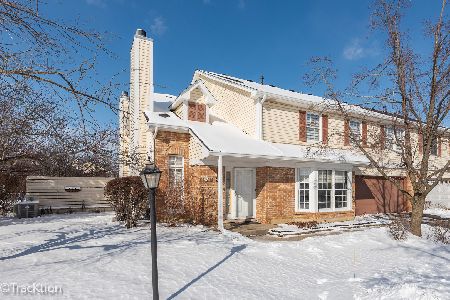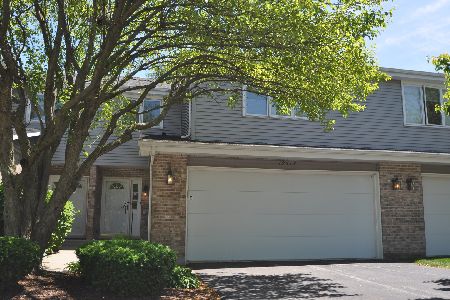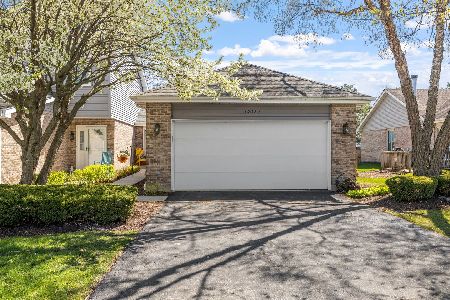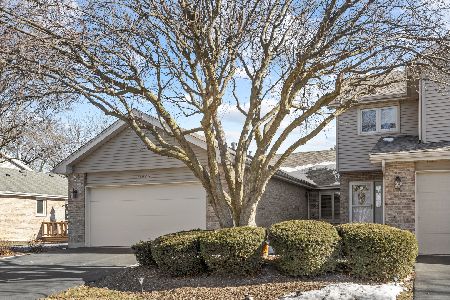19617 Cambridge Drive, Mokena, Illinois 60448
$220,000
|
Sold
|
|
| Status: | Closed |
| Sqft: | 1,295 |
| Cost/Sqft: | $174 |
| Beds: | 3 |
| Baths: | 3 |
| Year Built: | 1992 |
| Property Taxes: | $4,243 |
| Days On Market: | 2498 |
| Lot Size: | 0,00 |
Description
Wow!!! Decorators own home. Shows like a model. Newer carpet,paint,light fixtures,panel white doors and trim. All three baths updated.New stone fireplace with gas starter. Pella windows throughout in 2007.Updated kitchen with newer counter tops.Large master bedroom with walk in closet.Central air and dryer one year old.Sidewalk replaced last year. Full unfinished basement.Backup battery sump pump. Just move in and enjoy!!.
Property Specifics
| Condos/Townhomes | |
| 2 | |
| — | |
| 1992 | |
| Full | |
| — | |
| No | |
| — |
| Will | |
| Oakbridge | |
| 160 / Monthly | |
| Exterior Maintenance,Lawn Care,Snow Removal | |
| Lake Michigan | |
| Public Sewer | |
| 10358378 | |
| 1909094060660000 |
Property History
| DATE: | EVENT: | PRICE: | SOURCE: |
|---|---|---|---|
| 28 Jun, 2019 | Sold | $220,000 | MRED MLS |
| 12 May, 2019 | Under contract | $224,900 | MRED MLS |
| — | Last price change | $226,900 | MRED MLS |
| 26 Apr, 2019 | Listed for sale | $226,900 | MRED MLS |
| 23 Jun, 2024 | Sold | $270,000 | MRED MLS |
| 7 Jun, 2024 | Under contract | $279,900 | MRED MLS |
| — | Last price change | $289,900 | MRED MLS |
| 25 May, 2024 | Listed for sale | $289,900 | MRED MLS |
Room Specifics
Total Bedrooms: 3
Bedrooms Above Ground: 3
Bedrooms Below Ground: 0
Dimensions: —
Floor Type: Carpet
Dimensions: —
Floor Type: Carpet
Full Bathrooms: 3
Bathroom Amenities: —
Bathroom in Basement: 0
Rooms: No additional rooms
Basement Description: Unfinished
Other Specifics
| 2 | |
| Concrete Perimeter | |
| Asphalt | |
| Patio | |
| Landscaped | |
| 27X60 | |
| — | |
| Full | |
| Laundry Hook-Up in Unit | |
| Range, Microwave, Dishwasher, Refrigerator, Washer, Dryer | |
| Not in DB | |
| — | |
| — | |
| — | |
| Gas Starter |
Tax History
| Year | Property Taxes |
|---|---|
| 2019 | $4,243 |
| 2024 | $5,035 |
Contact Agent
Nearby Similar Homes
Nearby Sold Comparables
Contact Agent
Listing Provided By
RE/MAX Synergy

