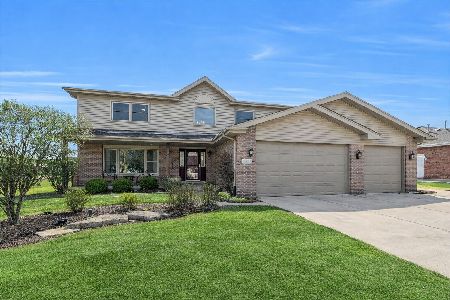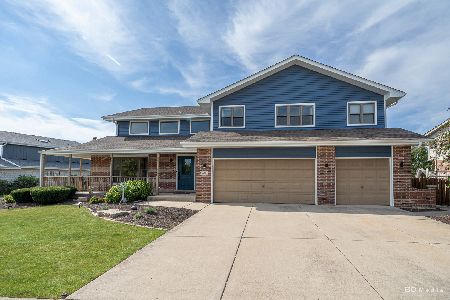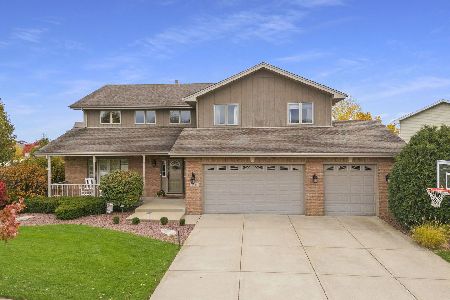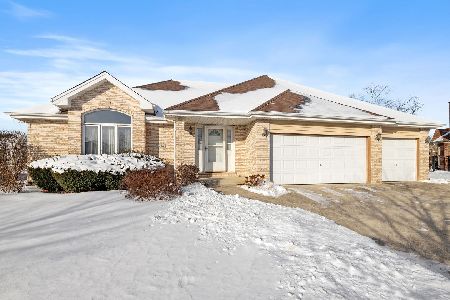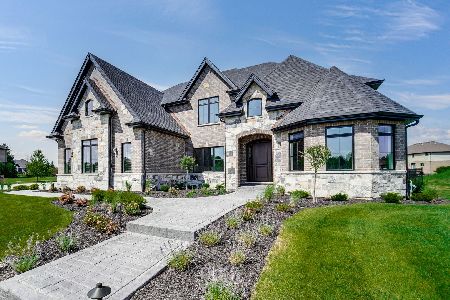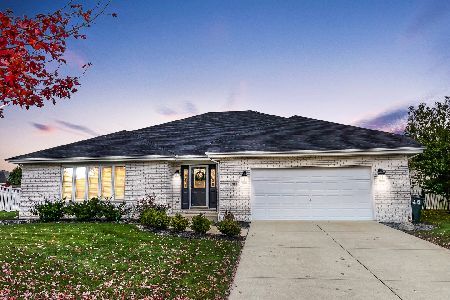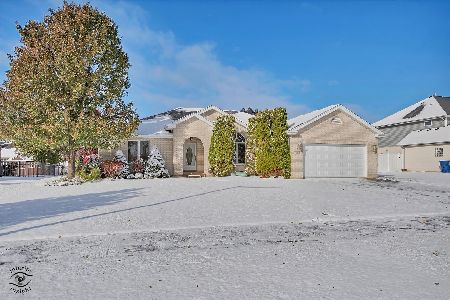19619 Foxford Lane, Mokena, Illinois 60448
$332,500
|
Sold
|
|
| Status: | Closed |
| Sqft: | 2,337 |
| Cost/Sqft: | $143 |
| Beds: | 3 |
| Baths: | 3 |
| Year Built: | 2003 |
| Property Taxes: | $8,536 |
| Days On Market: | 2018 |
| Lot Size: | 0,00 |
Description
This meticulously maintained step ranch in Tara Hills of Mokena is move-in ready! Spacious and bright 3 bedroom, 2-1/2 bath with a 2-car garage features and an open, flowing floor plan, volume ceilings, lots of windows, and large sun-filled rooms. Grand formal living rooms greets you with vaulted ceiling that flows into family room. Family room with gas fireplace is spacious yet cozy. Large eat-in kitchen features newer stainless steel appliances, desk, breakfast bar, and plenty of cabinets! Adjacent dining room is perfect for families and entertaining. Main level laundry room opens to the 2-car garage. Large master suite has vaulted ceilings and private master bath features a soaker tub and separate shower. Two additional large bedrooms share full hall bath. Unfinished English basement awaits your finishing touches with roughed-in plumbing and crawl space. Well-maintained exterior and fully-fenced backyard. Original owners. Only steps away from scenic parks, ponds and playgrounds, and convenient access to the Metra station, interstate, excellent schools and so much more! You will love this home!
Property Specifics
| Single Family | |
| — | |
| — | |
| 2003 | |
| Full | |
| EMERALD | |
| No | |
| — |
| Will | |
| Tara Hills | |
| — / Not Applicable | |
| None | |
| Public | |
| Public Sewer | |
| 10822968 | |
| 9091041000300000 |
Nearby Schools
| NAME: | DISTRICT: | DISTANCE: | |
|---|---|---|---|
|
Grade School
Dr Julian Rogus School |
161 | — | |
|
Middle School
Walker Intermediate School |
161 | Not in DB | |
Property History
| DATE: | EVENT: | PRICE: | SOURCE: |
|---|---|---|---|
| 24 Nov, 2020 | Sold | $332,500 | MRED MLS |
| 13 Sep, 2020 | Under contract | $334,900 | MRED MLS |
| 18 Aug, 2020 | Listed for sale | $334,900 | MRED MLS |
| 1 Dec, 2023 | Sold | $450,000 | MRED MLS |
| 6 Nov, 2023 | Under contract | $475,000 | MRED MLS |
| 31 Oct, 2023 | Listed for sale | $475,000 | MRED MLS |
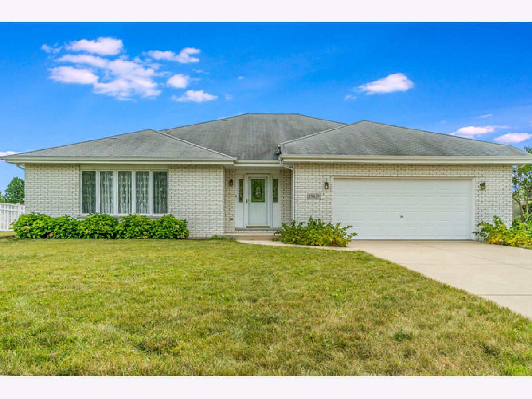
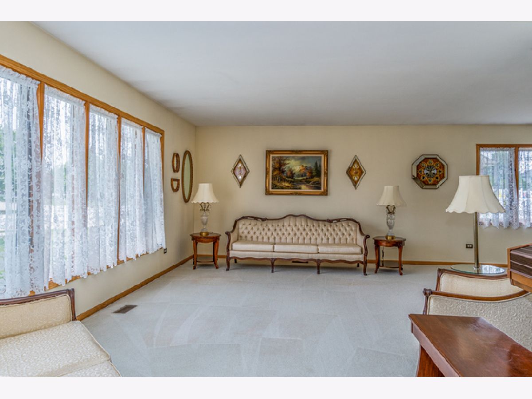
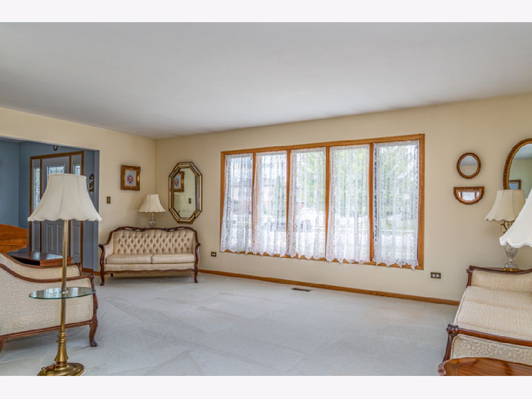
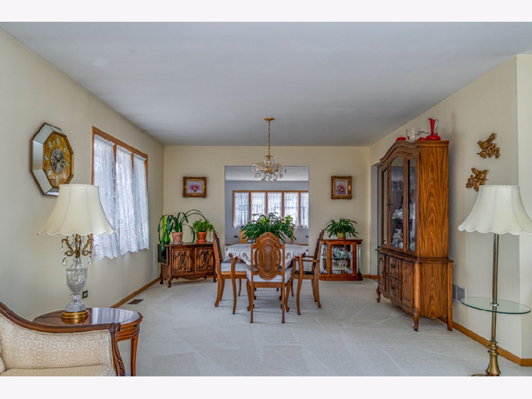
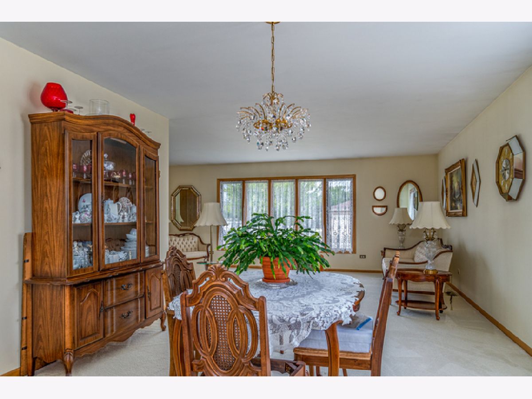
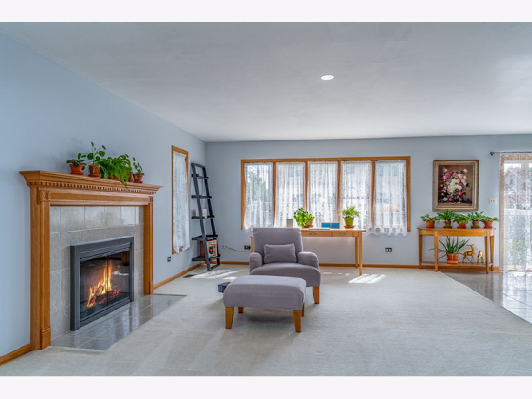
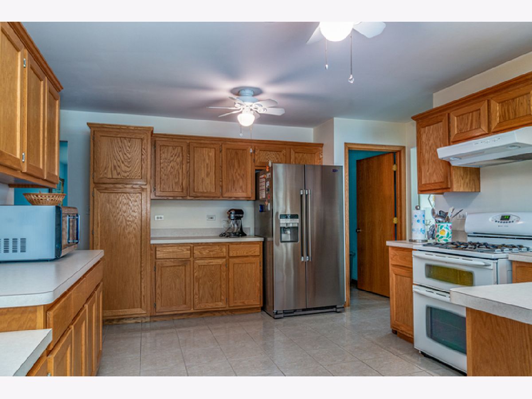
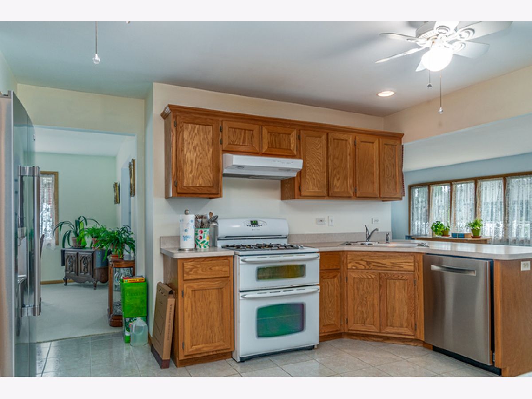
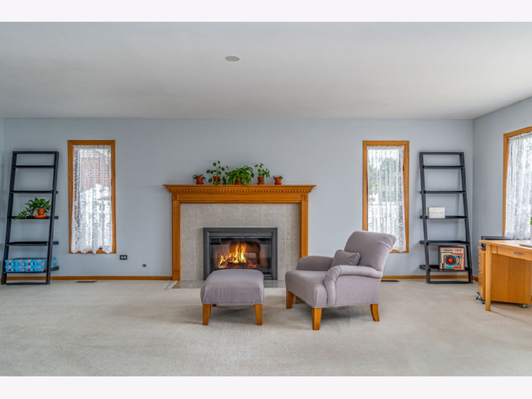
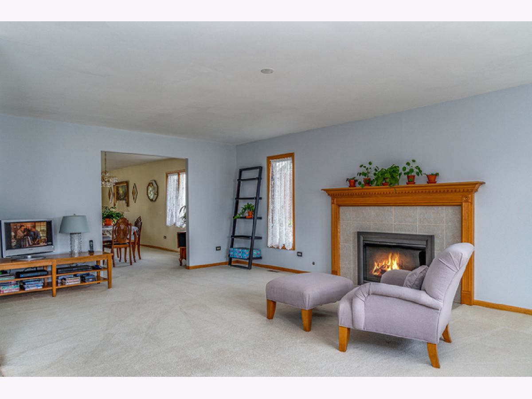
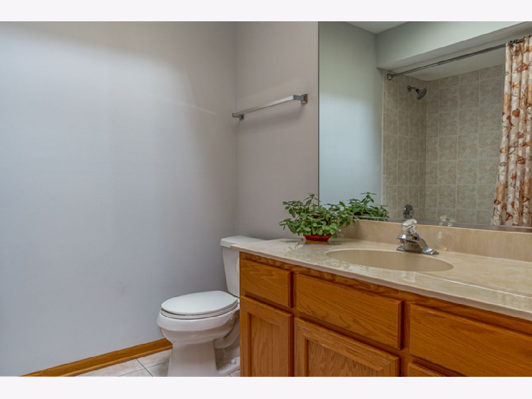
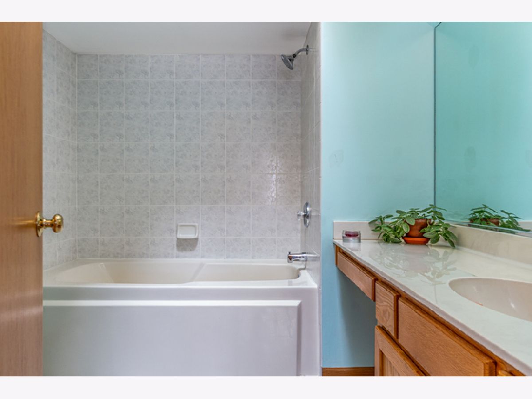
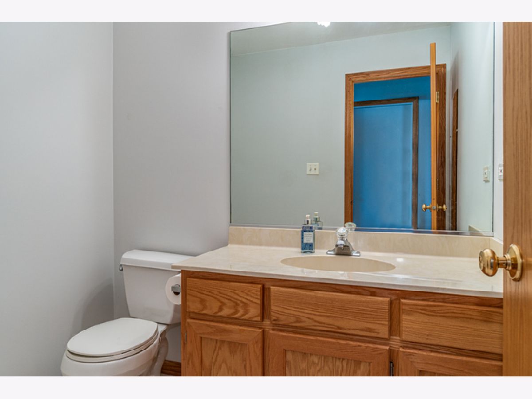
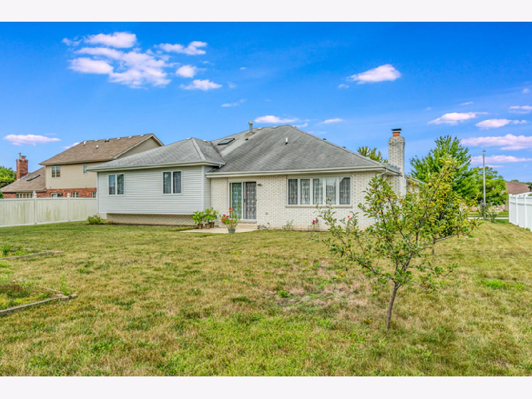
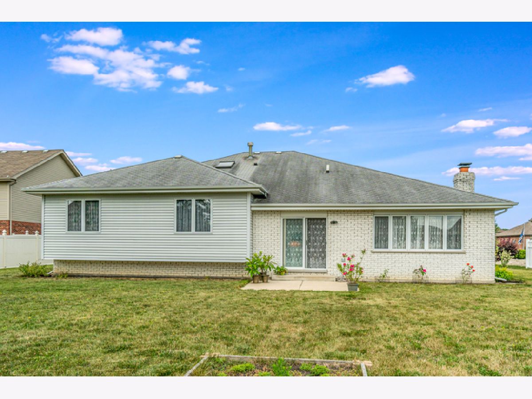
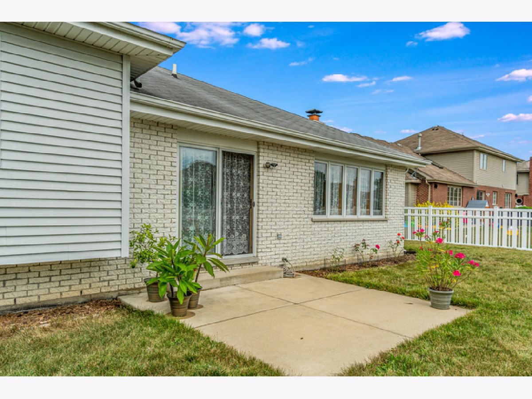
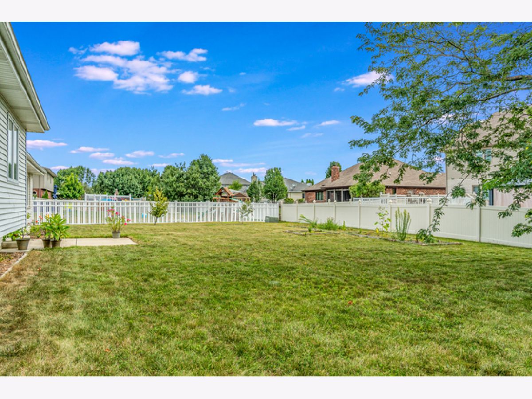
Room Specifics
Total Bedrooms: 3
Bedrooms Above Ground: 3
Bedrooms Below Ground: 0
Dimensions: —
Floor Type: Carpet
Dimensions: —
Floor Type: Carpet
Full Bathrooms: 3
Bathroom Amenities: —
Bathroom in Basement: 0
Rooms: Eating Area
Basement Description: Unfinished
Other Specifics
| 2 | |
| — | |
| — | |
| — | |
| — | |
| 12506 | |
| — | |
| Full | |
| — | |
| Range, Microwave, Refrigerator | |
| Not in DB | |
| Curbs, Sidewalks | |
| — | |
| — | |
| — |
Tax History
| Year | Property Taxes |
|---|---|
| 2020 | $8,536 |
| 2023 | $10,716 |
Contact Agent
Nearby Similar Homes
Nearby Sold Comparables
Contact Agent
Listing Provided By
Grandview Realty, LLC

