1962 Southfield Drive, Bartlett, Illinois 60103
$440,000
|
Sold
|
|
| Status: | Closed |
| Sqft: | 1,800 |
| Cost/Sqft: | $238 |
| Beds: | 3 |
| Baths: | 3 |
| Year Built: | 1998 |
| Property Taxes: | $10,286 |
| Days On Market: | 674 |
| Lot Size: | 0,00 |
Description
Welcome to your exquisite retreat! This home has undergone a complete transformation, showcasing meticulous updates with upscale finishes and modern fixtures throughout. Step inside to discover a haven of sophistication. The formal living and dining rooms boast elegant wainscoting, a charming barn door, and stunning bamboo flooring that extends seamlessly throughout the main level. Prepare to be wowed by the kitchen, a true highlight of this home. Featuring quartz counters, a wine cooler, professionally painted 42" cabinets, glass backsplash, stainless-steel appliances, it's a chef's dream come true. The open floor plan fosters effortless flow between the living spaces, perfect for entertaining family and guests. Upstairs, the master suite awaits, offering a spacious bedroom, walk-in closet, and a luxurious ensuite. Two additional generously proportioned bedrooms ensure comfort for everyone. Outdoor enthusiasts will delight in the expansive, recently installed white vinyl fenced yard, providing ample space for play. Relax by the above ground pool, surrounded by a deck ideal for hosting gatherings. The full unfinished basement presents endless possibilities for customization to suit your needs. Plus, the 3-car garage features a golf simulator, while a main floor laundry room adds convenience to daily routines. Recent upgrades including the AC, HVAC system, stainless steel appliances, fixtures, bamboo flooring, quartz counters, wine cooler, backsplash, and pool heater ensure this home is move-in ready, sparing you the hassle of renovations. Don't miss the opportunity to make this stunning property yours. Schedule a showing today and experience luxury living at its finest!
Property Specifics
| Single Family | |
| — | |
| — | |
| 1998 | |
| — | |
| — | |
| No | |
| — |
| Cook | |
| Westridge | |
| 89 / Annual | |
| — | |
| — | |
| — | |
| 12002363 | |
| 06314100180000 |
Nearby Schools
| NAME: | DISTRICT: | DISTANCE: | |
|---|---|---|---|
|
Grade School
Nature Ridge Elementary School |
46 | — | |
|
Middle School
Kenyon Woods Middle School |
46 | Not in DB | |
|
High School
South Elgin High School |
46 | Not in DB | |
Property History
| DATE: | EVENT: | PRICE: | SOURCE: |
|---|---|---|---|
| 26 Apr, 2024 | Sold | $440,000 | MRED MLS |
| 24 Mar, 2024 | Under contract | $429,000 | MRED MLS |
| 22 Mar, 2024 | Listed for sale | $429,000 | MRED MLS |
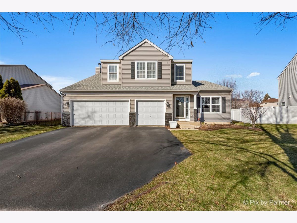
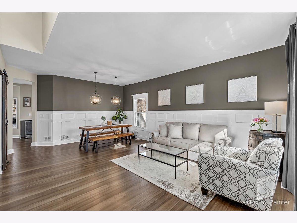
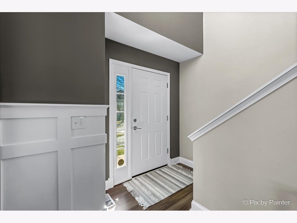
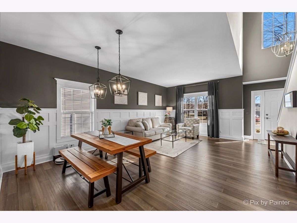
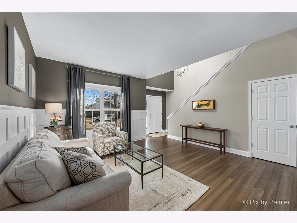
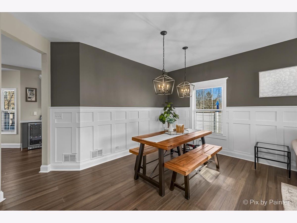
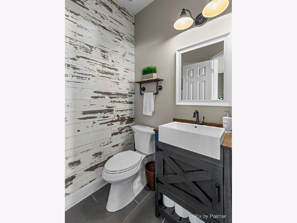
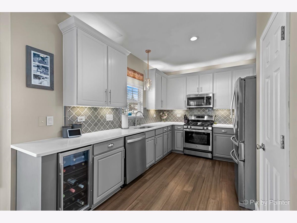
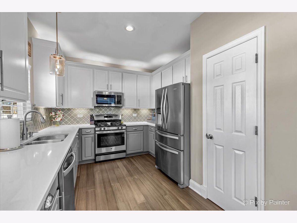
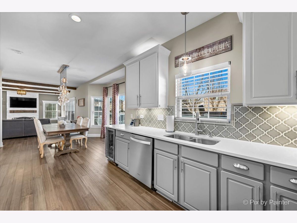
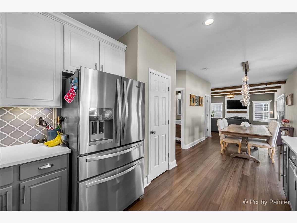
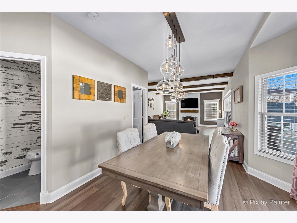
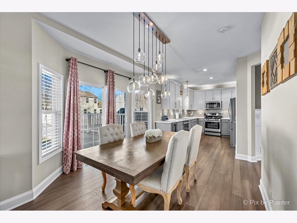
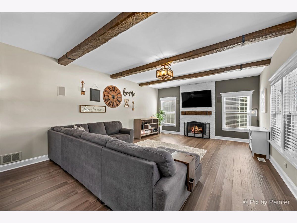
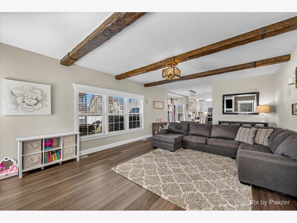
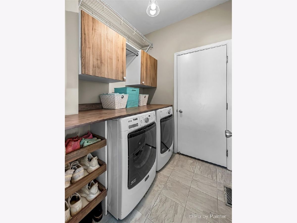
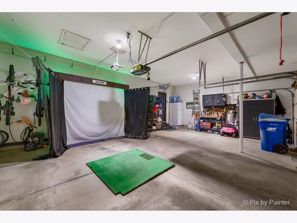
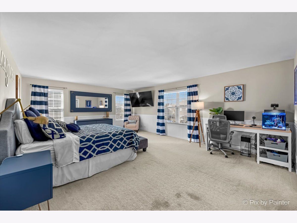
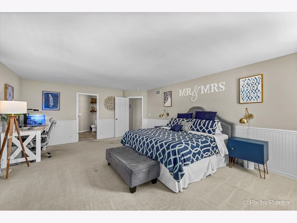
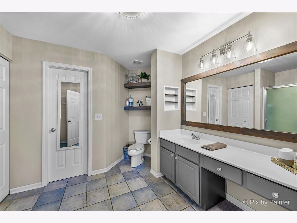
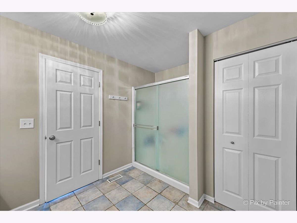
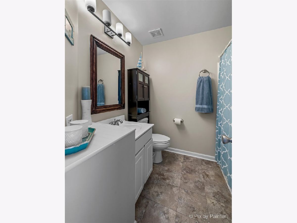
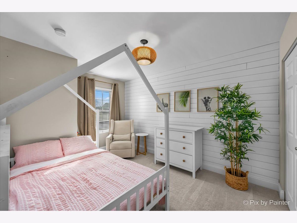
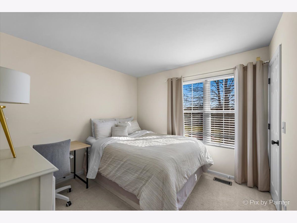
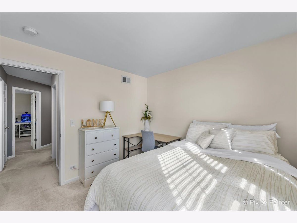
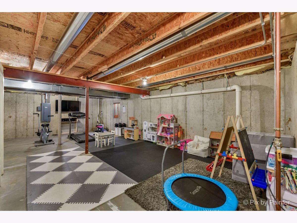
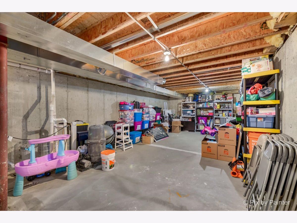
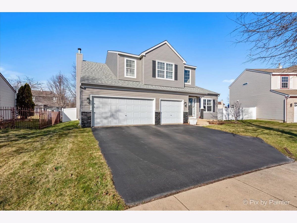
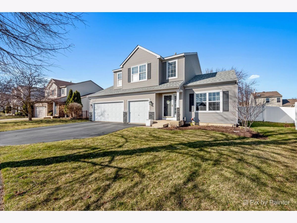
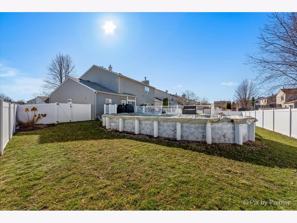
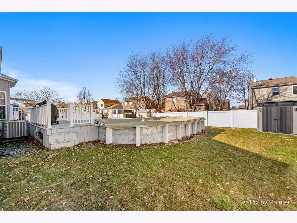
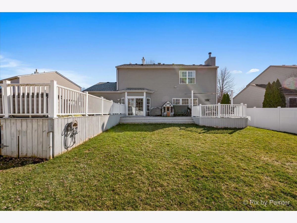
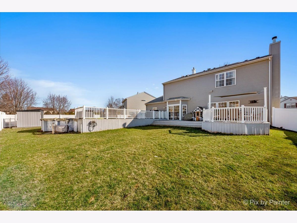
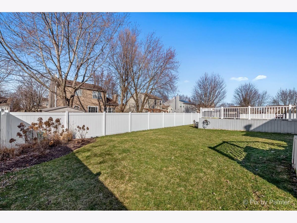
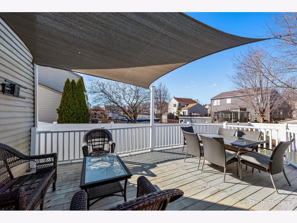
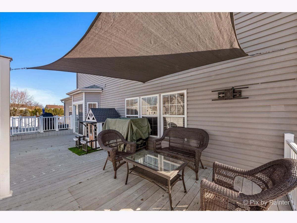
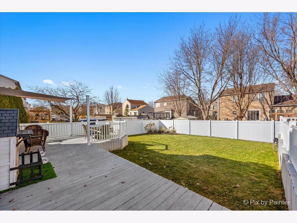
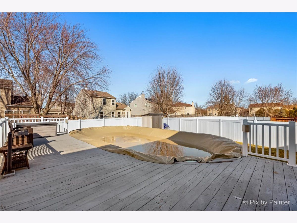
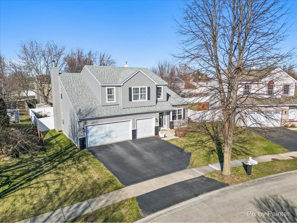
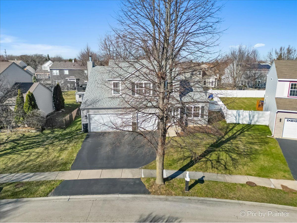
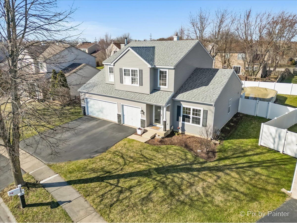
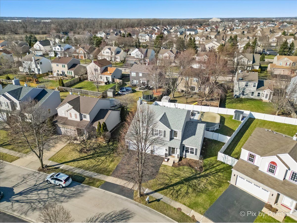
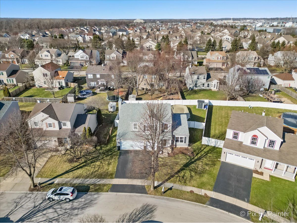
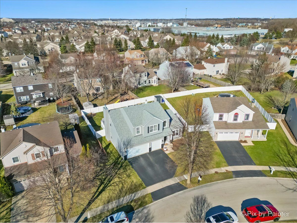
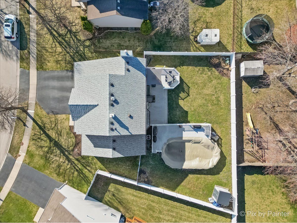
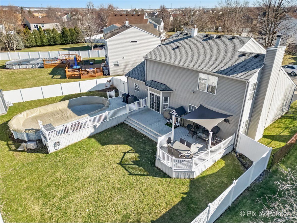
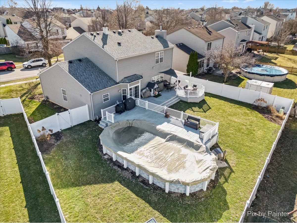
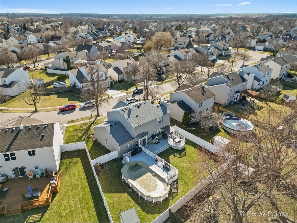
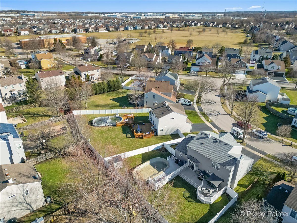
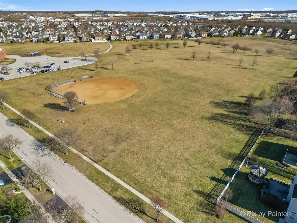
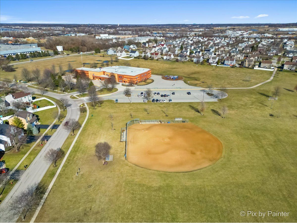
Room Specifics
Total Bedrooms: 3
Bedrooms Above Ground: 3
Bedrooms Below Ground: 0
Dimensions: —
Floor Type: —
Dimensions: —
Floor Type: —
Full Bathrooms: 3
Bathroom Amenities: Separate Shower
Bathroom in Basement: 0
Rooms: —
Basement Description: Unfinished
Other Specifics
| 3 | |
| — | |
| Asphalt | |
| — | |
| — | |
| 56X123X92X112 | |
| — | |
| — | |
| — | |
| — | |
| Not in DB | |
| — | |
| — | |
| — | |
| — |
Tax History
| Year | Property Taxes |
|---|---|
| 2024 | $10,286 |
Contact Agent
Nearby Sold Comparables
Contact Agent
Listing Provided By
GMC Realty LTD





