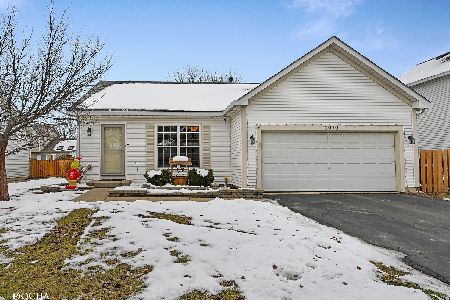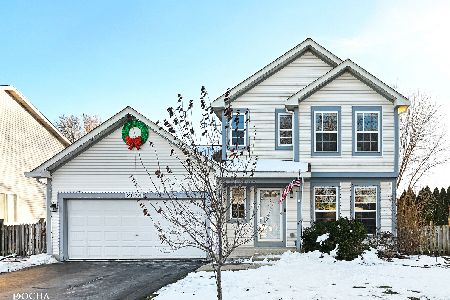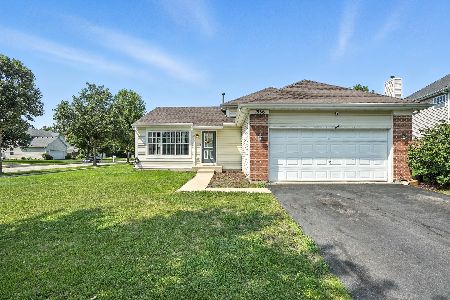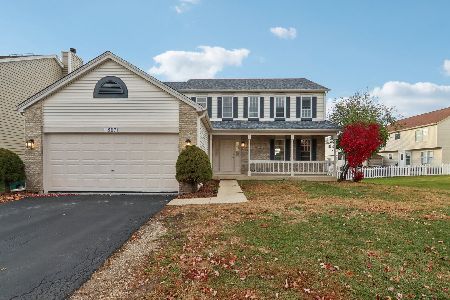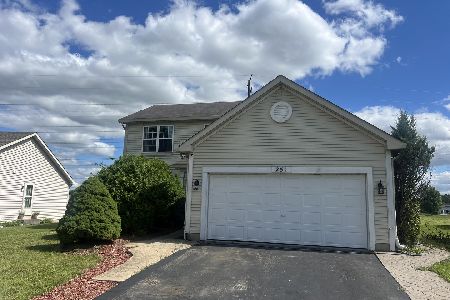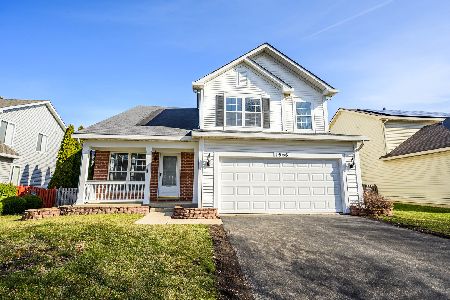1962 Whitmore Drive, Romeoville, Illinois 60446
$249,000
|
Sold
|
|
| Status: | Closed |
| Sqft: | 2,360 |
| Cost/Sqft: | $108 |
| Beds: | 4 |
| Baths: | 3 |
| Year Built: | 2001 |
| Property Taxes: | $6,915 |
| Days On Market: | 2628 |
| Lot Size: | 0,15 |
Description
Plainfield School, Pool Community, Hard wood floors & the floor plan that everyone wants! SEPARATE DINING ROOM, BOTH a living room & a family room! LARGE KITCHEN with eat-in area & plenty of cabinet storage, 4 GENEROUSLY sized bedrooms, & 2.1 baths spacious baths! FINISHED partial basement offers rec room and office area (could be 5th bedroom). Fully fenced yard with large deck - perfect for entertaining. Professionally landscaped yard with lots of lush trees. Home is located in highly sought after Lakewood Falls Club with accessibility to pool & Clubhouse. Great location close to highways, shopping, outdoor activities & downtown Plainfield area.
Property Specifics
| Single Family | |
| — | |
| Traditional | |
| 2001 | |
| Partial | |
| HARTFORD | |
| No | |
| 0.15 |
| Will | |
| Lakewood Falls Club | |
| 30 / Monthly | |
| Clubhouse,Pool | |
| Public | |
| Public Sewer | |
| 10132780 | |
| 0603123060400000 |
Nearby Schools
| NAME: | DISTRICT: | DISTANCE: | |
|---|---|---|---|
|
Grade School
Creekside Elementary School |
202 | — | |
|
High School
Plainfield East High School |
202 | Not in DB | |
Property History
| DATE: | EVENT: | PRICE: | SOURCE: |
|---|---|---|---|
| 3 Aug, 2007 | Sold | $285,900 | MRED MLS |
| 27 Jun, 2007 | Under contract | $287,900 | MRED MLS |
| 23 May, 2007 | Listed for sale | $287,900 | MRED MLS |
| 9 May, 2019 | Sold | $249,000 | MRED MLS |
| 19 Feb, 2019 | Under contract | $255,000 | MRED MLS |
| — | Last price change | $260,000 | MRED MLS |
| 8 Nov, 2018 | Listed for sale | $260,000 | MRED MLS |
Room Specifics
Total Bedrooms: 4
Bedrooms Above Ground: 4
Bedrooms Below Ground: 0
Dimensions: —
Floor Type: Carpet
Dimensions: —
Floor Type: Carpet
Dimensions: —
Floor Type: Carpet
Full Bathrooms: 3
Bathroom Amenities: Double Sink
Bathroom in Basement: 0
Rooms: Office,Recreation Room
Basement Description: Finished
Other Specifics
| 2 | |
| Concrete Perimeter | |
| Asphalt | |
| Deck | |
| Fenced Yard,Landscaped | |
| 60 X 110 | |
| — | |
| Full | |
| Vaulted/Cathedral Ceilings | |
| Range, Microwave, Dishwasher, Refrigerator, Washer, Dryer, Disposal | |
| Not in DB | |
| Clubhouse, Park, Pool, Tennis Court(s), Curbs, Sidewalks | |
| — | |
| — | |
| — |
Tax History
| Year | Property Taxes |
|---|---|
| 2007 | $5,156 |
| 2019 | $6,915 |
Contact Agent
Nearby Similar Homes
Nearby Sold Comparables
Contact Agent
Listing Provided By
Baird & Warner

