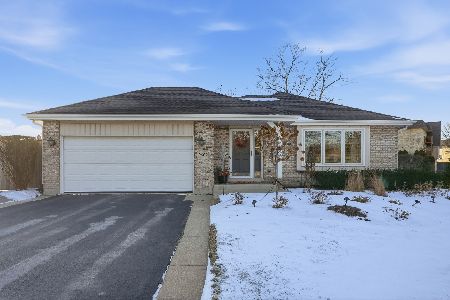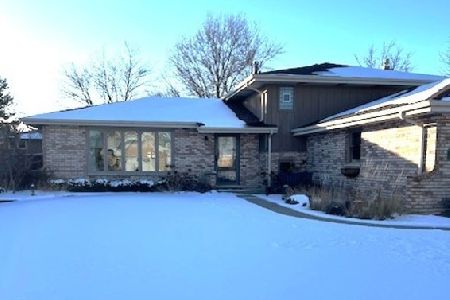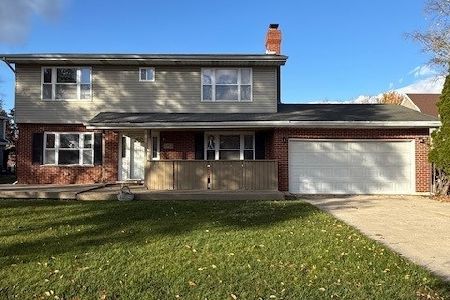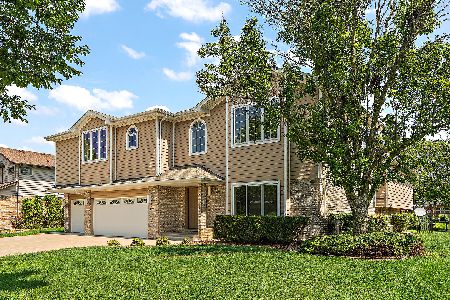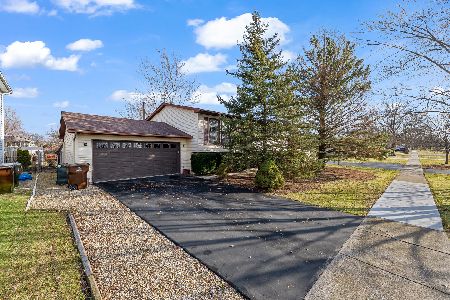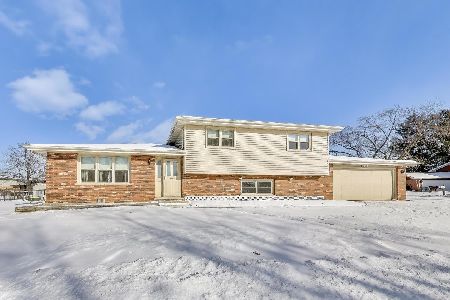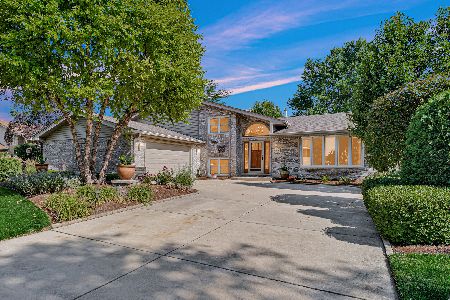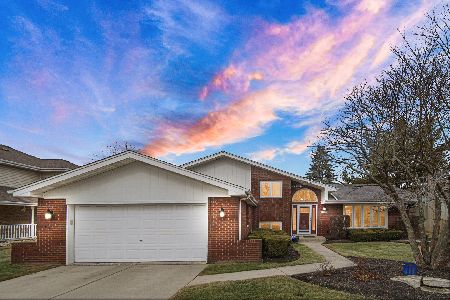19629 Patricia Lane, Mokena, Illinois 60448
$354,900
|
Sold
|
|
| Status: | Closed |
| Sqft: | 2,970 |
| Cost/Sqft: | $123 |
| Beds: | 4 |
| Baths: | 3 |
| Year Built: | 1992 |
| Property Taxes: | $7,279 |
| Days On Market: | 2137 |
| Lot Size: | 0,25 |
Description
New roof, windows and siding, all with warranty. This beautifully updated 2,970 SF home offers 4 bedrooms and 2.5 baths. Large rooms, hardwood floors, upgraded wide white trim and doors. Vaulted ceiling with decorative beam enhances the formal living room and step up dining area. Gorgeous kitchen updated in 2018. Cozy family room with wood burning fireplace. Large master retreat with 3 closets, dual sinks, luxurious jetted tub and separate shower with waterfall fixture. Full, deep, lookout, partially finished basement with exercise room, workshop and plenty of remaining space for storage or expansion. Fenced backyard oasis with large deck, and 28 ft. above ground pool. Even a grilling area with bar and seating. Plenty of remaining yard with sprinklers. Heated attached garage. Set on a corner lot in Grasmere of Mokena. Walking distance to METRA and park.
Property Specifics
| Single Family | |
| — | |
| Traditional | |
| 1992 | |
| Full | |
| FORRESTER | |
| No | |
| 0.25 |
| Will | |
| Grasmere | |
| 0 / Not Applicable | |
| None | |
| Lake Michigan | |
| Public Sewer | |
| 10681861 | |
| 1909084090010000 |
Nearby Schools
| NAME: | DISTRICT: | DISTANCE: | |
|---|---|---|---|
|
Grade School
Mokena Elementary School |
159 | — | |
|
Middle School
Mokena Junior High School |
159 | Not in DB | |
|
High School
Lincoln-way East High School |
210 | Not in DB | |
Property History
| DATE: | EVENT: | PRICE: | SOURCE: |
|---|---|---|---|
| 18 Mar, 2010 | Sold | $257,000 | MRED MLS |
| 13 Feb, 2010 | Under contract | $269,900 | MRED MLS |
| — | Last price change | $275,000 | MRED MLS |
| 8 Dec, 2009 | Listed for sale | $275,000 | MRED MLS |
| 12 Jun, 2020 | Sold | $354,900 | MRED MLS |
| 14 Apr, 2020 | Under contract | $364,900 | MRED MLS |
| 2 Apr, 2020 | Listed for sale | $364,900 | MRED MLS |
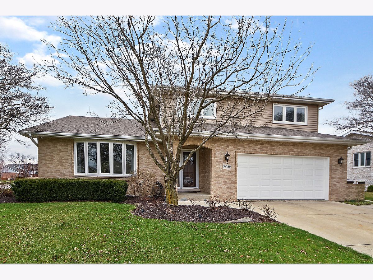
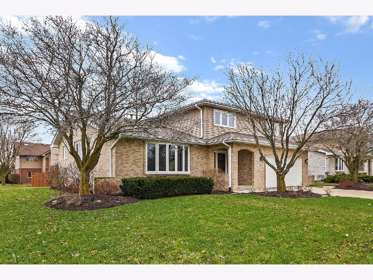
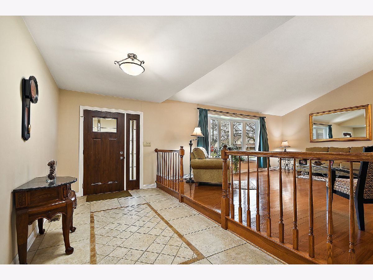
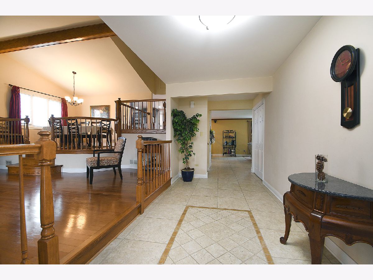
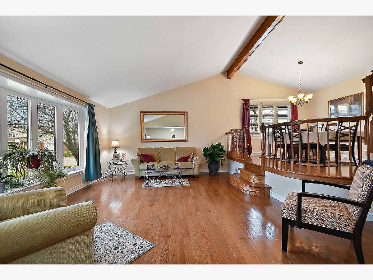
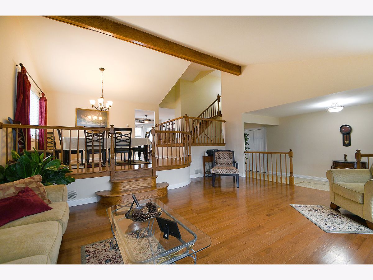
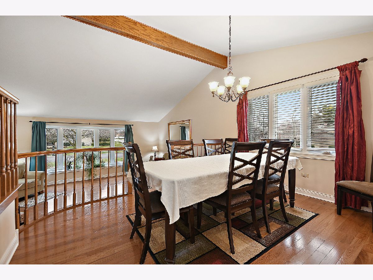
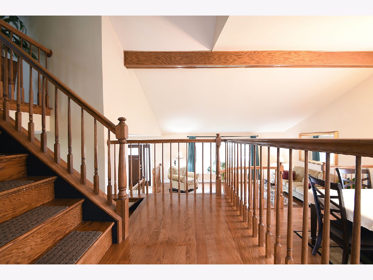
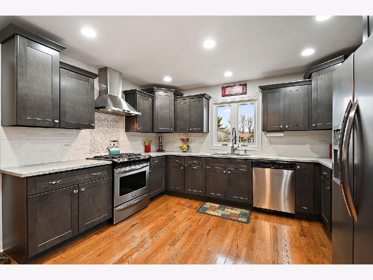
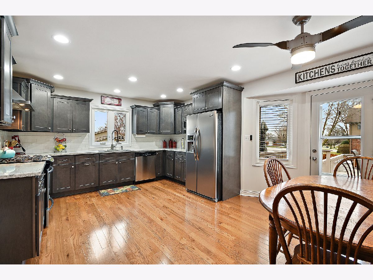
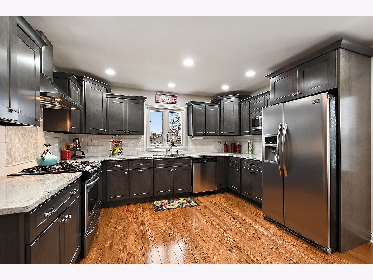
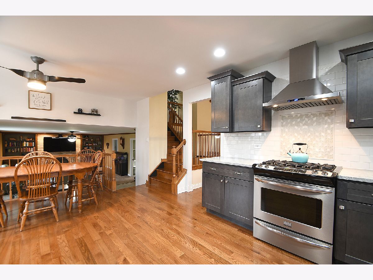
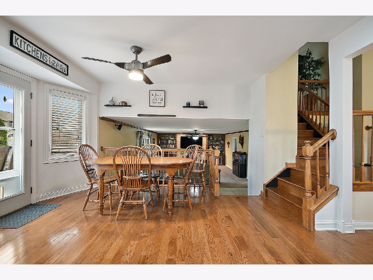
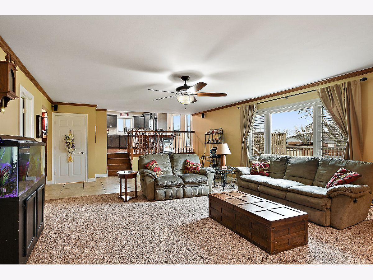
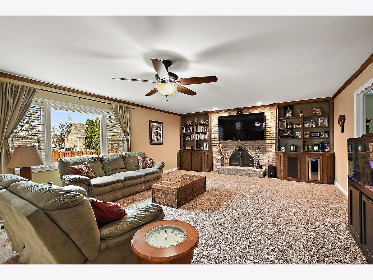
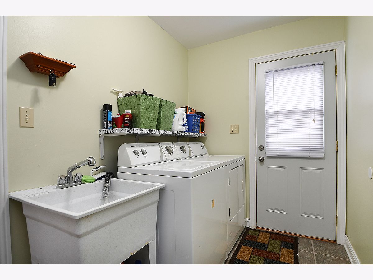
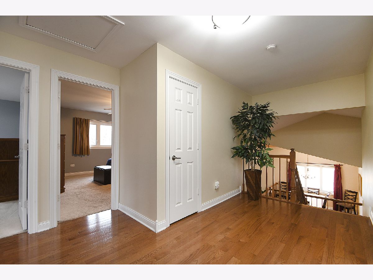
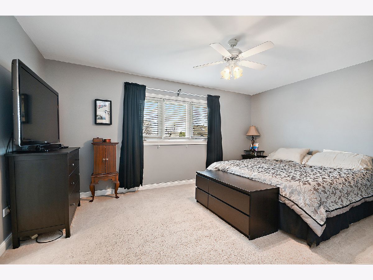
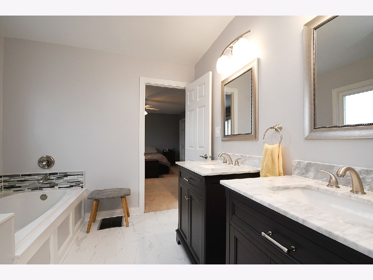
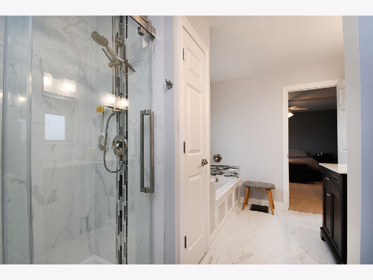
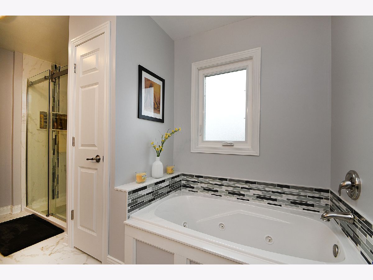
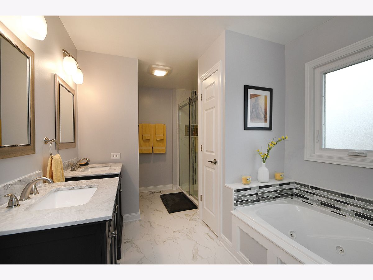
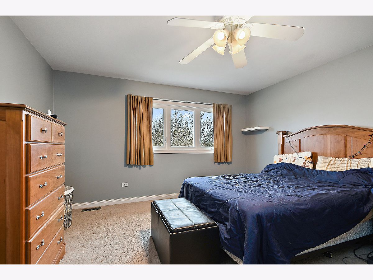
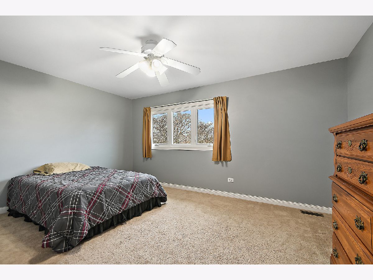
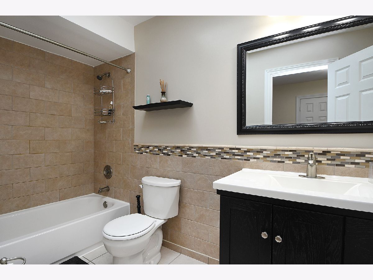
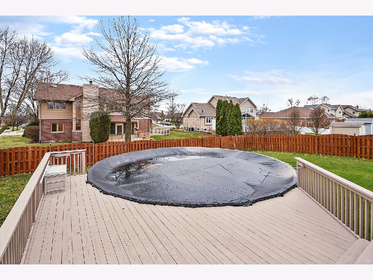
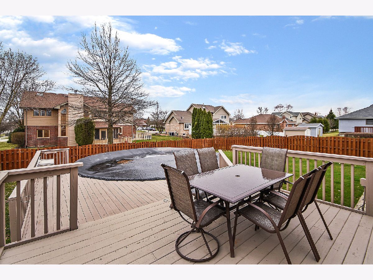
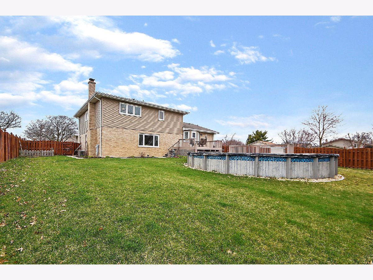
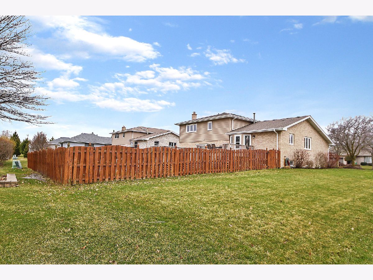
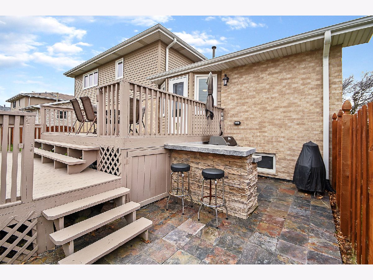
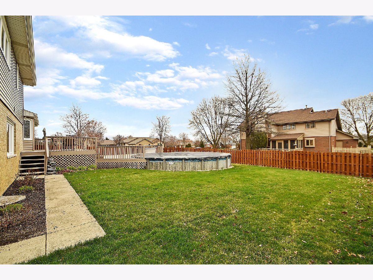
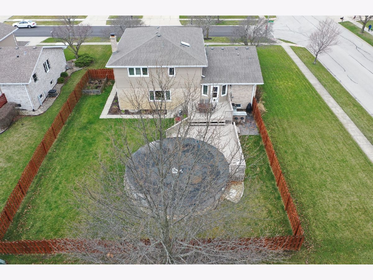
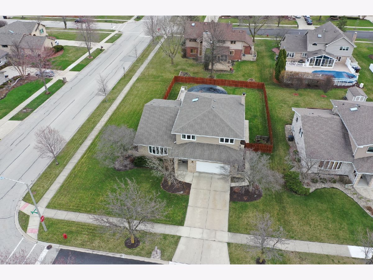
Room Specifics
Total Bedrooms: 4
Bedrooms Above Ground: 4
Bedrooms Below Ground: 0
Dimensions: —
Floor Type: Carpet
Dimensions: —
Floor Type: Carpet
Dimensions: —
Floor Type: Carpet
Full Bathrooms: 3
Bathroom Amenities: Whirlpool,Separate Shower,Double Sink
Bathroom in Basement: 0
Rooms: Workshop,Exercise Room,Foyer,Other Room
Basement Description: Partially Finished
Other Specifics
| 2 | |
| Concrete Perimeter | |
| Concrete | |
| Deck, Above Ground Pool | |
| Corner Lot,Fenced Yard | |
| 100X150X100X140 | |
| Unfinished | |
| Full | |
| Vaulted/Cathedral Ceilings, Skylight(s), Hardwood Floors | |
| Range, Microwave, Dishwasher, Refrigerator, Washer, Dryer | |
| Not in DB | |
| Pool, Curbs, Street Lights, Street Paved | |
| — | |
| — | |
| Wood Burning, Gas Starter |
Tax History
| Year | Property Taxes |
|---|---|
| 2010 | $5,860 |
| 2020 | $7,279 |
Contact Agent
Nearby Similar Homes
Nearby Sold Comparables
Contact Agent
Listing Provided By
Century 21 Affiliated

