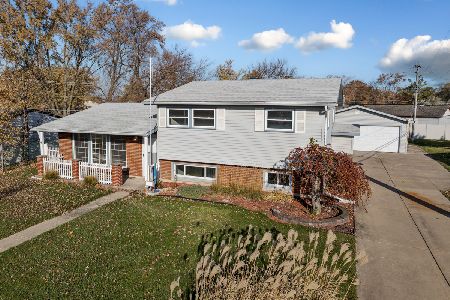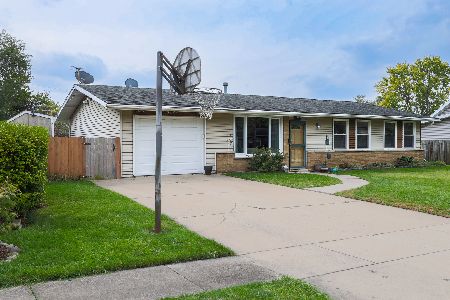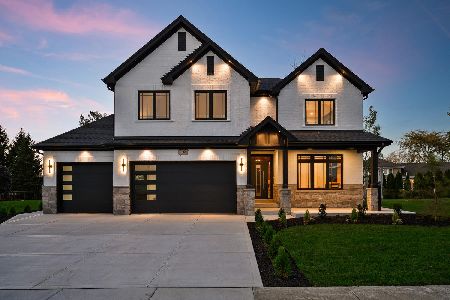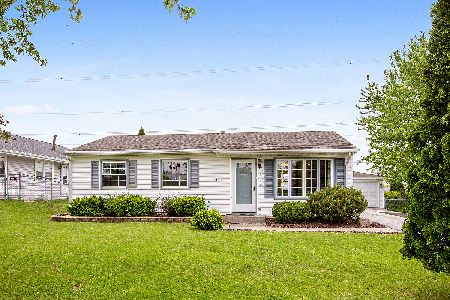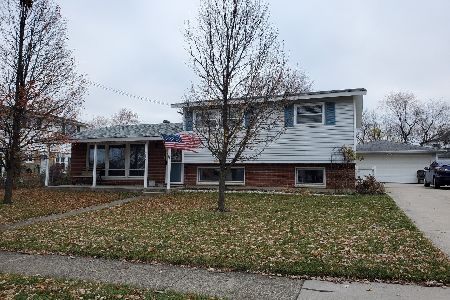19632 Beechnut Drive, Mokena, Illinois 60448
$139,808
|
Sold
|
|
| Status: | Closed |
| Sqft: | 1,390 |
| Cost/Sqft: | $101 |
| Beds: | 3 |
| Baths: | 2 |
| Year Built: | 1971 |
| Property Taxes: | $4,519 |
| Days On Market: | 4347 |
| Lot Size: | 0,00 |
Description
Wonderful ranch home located across the street from Grade School. Close to I-80. 3 bedrooms & 2 full baths. Large family room addition. Eat in kitchen Awesome 2.5 car garage, lots of cabinets, 220 electric, fully insulated and pull down stairs to attic storage. Shed in the fenced yard. New windows and gutters 2010. Hot water heater new 2013. Short Sale - Smaller bank. Excellent attorney handling the sale!
Property Specifics
| Single Family | |
| — | |
| Ranch | |
| 1971 | |
| None | |
| — | |
| No | |
| — |
| Will | |
| Arbury Hills | |
| 0 / Not Applicable | |
| None | |
| Public | |
| Public Sewer | |
| 08549006 | |
| 1909103090030000 |
Nearby Schools
| NAME: | DISTRICT: | DISTANCE: | |
|---|---|---|---|
|
High School
Lincoln-way North High School |
210 | Not in DB | |
Property History
| DATE: | EVENT: | PRICE: | SOURCE: |
|---|---|---|---|
| 26 Feb, 2015 | Sold | $139,808 | MRED MLS |
| 13 Jun, 2014 | Under contract | $139,808 | MRED MLS |
| — | Last price change | $149,808 | MRED MLS |
| 3 Mar, 2014 | Listed for sale | $181,808 | MRED MLS |
Room Specifics
Total Bedrooms: 3
Bedrooms Above Ground: 3
Bedrooms Below Ground: 0
Dimensions: —
Floor Type: Vinyl
Dimensions: —
Floor Type: Parquet
Full Bathrooms: 2
Bathroom Amenities: —
Bathroom in Basement: 0
Rooms: No additional rooms
Basement Description: Slab
Other Specifics
| 2.5 | |
| — | |
| Asphalt | |
| Patio | |
| Fenced Yard | |
| 72 X 108 | |
| — | |
| Full | |
| First Floor Bedroom, First Floor Laundry, First Floor Full Bath | |
| Range, Microwave, Dishwasher, Refrigerator, Washer, Dryer | |
| Not in DB | |
| Street Lights, Street Paved, Sidewalks | |
| — | |
| — | |
| — |
Tax History
| Year | Property Taxes |
|---|---|
| 2015 | $4,519 |
Contact Agent
Nearby Similar Homes
Nearby Sold Comparables
Contact Agent
Listing Provided By
Century 21 Pride Realty

