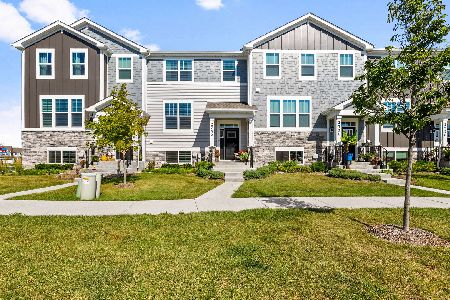1964 Barnhill Drive, Mundelein, Illinois 60060
$240,000
|
Sold
|
|
| Status: | Closed |
| Sqft: | 1,860 |
| Cost/Sqft: | $129 |
| Beds: | 3 |
| Baths: | 3 |
| Year Built: | 1991 |
| Property Taxes: | $5,986 |
| Days On Market: | 1966 |
| Lot Size: | 0,00 |
Description
Welcome home to this wonderful 2 story duplex with NO ASSOCIATION fees! Covered front porch welcomes you into sunlit entry with skylight and soaring 2 story ceilings. Enjoy over 1860 sq. ft of living in this 3 bedrooms / 2.1 bath home featuring beautiful rich bamboo flooring that flow throughout main and 2nd floors. Large comfortable living room adjacent to dining room. Kitchen with separate eating area overlooks cozy family room with brick fireplace (gas start) and sliding glass doors to cement patio. Main bedroom with vaulted ceiling and updated bath, tile flooring, and new toilet. Beautifully renovated hall bath with white/grey tile and vanity. Additional 2 bedrooms with vaulted ceiling. 1st floor laundry leads to attached garage. Relax on your patio in private fenced in backyard with shed. Great inside lot location close to highways, shopping, schools. BONUS ~ Highly rated Fremont School district 79! Take a peek at this immaculate home ~ You won't be disappointed!
Property Specifics
| Condos/Townhomes | |
| 2 | |
| — | |
| 1991 | |
| None | |
| — | |
| No | |
| — |
| Lake | |
| Cambridge Country | |
| — / Not Applicable | |
| None | |
| Public | |
| Public Sewer | |
| 10772599 | |
| 10233070060000 |
Nearby Schools
| NAME: | DISTRICT: | DISTANCE: | |
|---|---|---|---|
|
High School
Mundelein Cons High School |
120 | Not in DB | |
Property History
| DATE: | EVENT: | PRICE: | SOURCE: |
|---|---|---|---|
| 18 May, 2012 | Sold | $158,000 | MRED MLS |
| 22 Apr, 2012 | Under contract | $155,000 | MRED MLS |
| 18 Mar, 2012 | Listed for sale | $155,000 | MRED MLS |
| 2 Sep, 2020 | Sold | $240,000 | MRED MLS |
| 7 Aug, 2020 | Under contract | $239,900 | MRED MLS |
| 6 Jul, 2020 | Listed for sale | $239,900 | MRED MLS |



















Room Specifics
Total Bedrooms: 3
Bedrooms Above Ground: 3
Bedrooms Below Ground: 0
Dimensions: —
Floor Type: Wood Laminate
Dimensions: —
Floor Type: Wood Laminate
Full Bathrooms: 3
Bathroom Amenities: —
Bathroom in Basement: 0
Rooms: Eating Area
Basement Description: None
Other Specifics
| 1 | |
| — | |
| — | |
| Patio | |
| — | |
| 26.7X19.6X19.6X95.3X39.8X9 | |
| — | |
| Full | |
| Vaulted/Cathedral Ceilings, Skylight(s), Wood Laminate Floors, First Floor Laundry | |
| Range, Microwave, Dishwasher, Refrigerator | |
| Not in DB | |
| — | |
| — | |
| Park | |
| Wood Burning, Gas Starter |
Tax History
| Year | Property Taxes |
|---|---|
| 2012 | $3,500 |
| 2020 | $5,986 |
Contact Agent
Nearby Similar Homes
Nearby Sold Comparables
Contact Agent
Listing Provided By
RE/MAX Showcase






