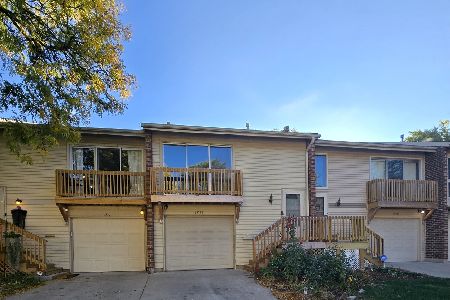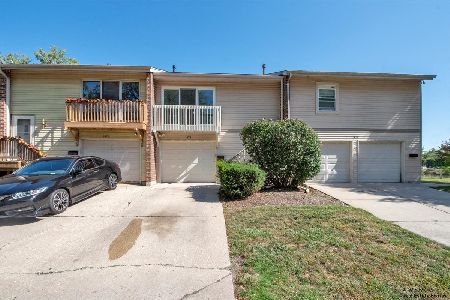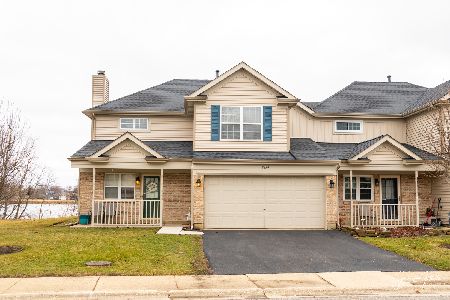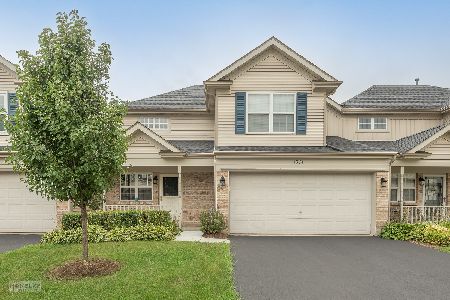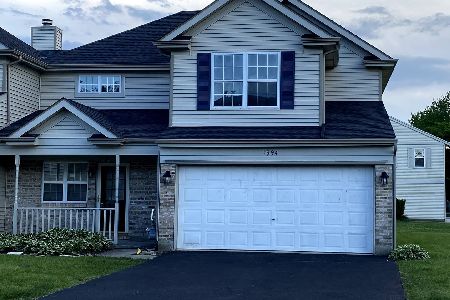1964 Bayview Lane, Aurora, Illinois 60506
$195,000
|
Sold
|
|
| Status: | Closed |
| Sqft: | 1,960 |
| Cost/Sqft: | $101 |
| Beds: | 3 |
| Baths: | 3 |
| Year Built: | 1992 |
| Property Taxes: | $5,336 |
| Days On Market: | 2315 |
| Lot Size: | 0,00 |
Description
Professional Pictures to come! please come back and look! Recently remodeled! Towhhome backyard overlooks the beautiful shimmering water of the pond! What a spectacular view! Walk into the fully update townhome as you step into the door, you overlook Living room, dining room and the beautiful 2nd floor semi-circled large loft that can be used as an office or tv area. As walk toward the back find the kitchen, kitchen table area and family room with plenty of space! The white cabinet kitchen shows off with brand new stainless steel appliances. Find the half bath and laundry room with large capacity washer and dryer on the main floor. On the second floor find the three large side bedrooms, Master has its own bath with shower and hall bath has a tub. The townhome has a very large size two car garage. Water heater about 3 years old, Furnance about 4 years old, Centra airl 1 year old. Recently painted and updated. Park within walking distance & close to shopping
Property Specifics
| Condos/Townhomes | |
| 2 | |
| — | |
| 1992 | |
| None | |
| — | |
| Yes | |
| — |
| Kane | |
| — | |
| 204 / Monthly | |
| Exterior Maintenance,Lawn Care,Scavenger,Snow Removal | |
| Public | |
| Public Sewer | |
| 10483955 | |
| 1507432006 |
Nearby Schools
| NAME: | DISTRICT: | DISTANCE: | |
|---|---|---|---|
|
Grade School
Fearn Elementary School |
129 | — | |
|
Middle School
Jewel Middle School |
129 | Not in DB | |
|
High School
West Aurora High School |
129 | Not in DB | |
Property History
| DATE: | EVENT: | PRICE: | SOURCE: |
|---|---|---|---|
| 6 Nov, 2019 | Sold | $195,000 | MRED MLS |
| 23 Sep, 2019 | Under contract | $198,000 | MRED MLS |
| 12 Aug, 2019 | Listed for sale | $198,000 | MRED MLS |
Room Specifics
Total Bedrooms: 3
Bedrooms Above Ground: 3
Bedrooms Below Ground: 0
Dimensions: —
Floor Type: Wood Laminate
Dimensions: —
Floor Type: Wood Laminate
Full Bathrooms: 3
Bathroom Amenities: —
Bathroom in Basement: 0
Rooms: Loft
Basement Description: Slab
Other Specifics
| 2 | |
| Concrete Perimeter | |
| Asphalt | |
| Balcony, Patio, Porch | |
| Water View | |
| 35X38 | |
| — | |
| Full | |
| Wood Laminate Floors, First Floor Laundry | |
| Range, Dishwasher, Refrigerator, Washer, Dryer, Stainless Steel Appliance(s) | |
| Not in DB | |
| — | |
| — | |
| — | |
| — |
Tax History
| Year | Property Taxes |
|---|---|
| 2019 | $5,336 |
Contact Agent
Nearby Similar Homes
Nearby Sold Comparables
Contact Agent
Listing Provided By
Keller Williams Inspire - Geneva

