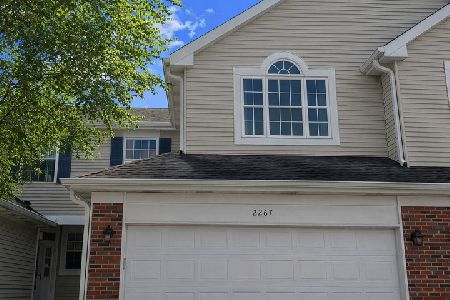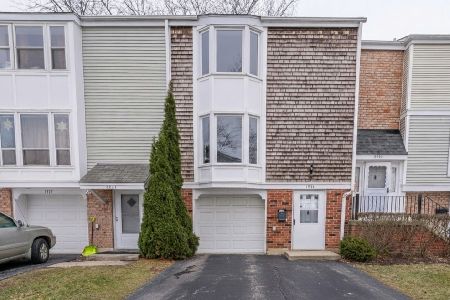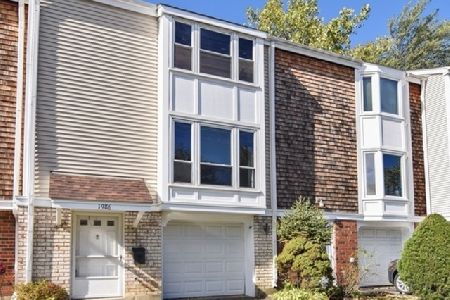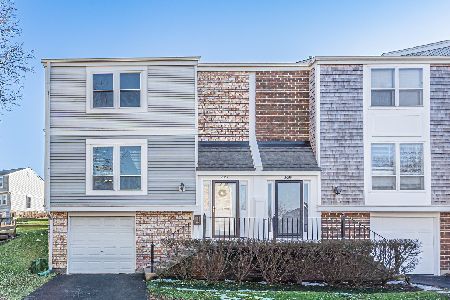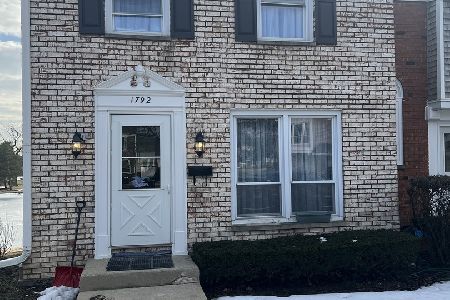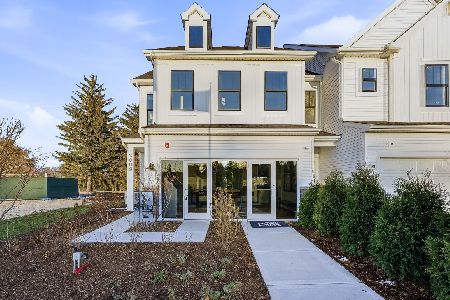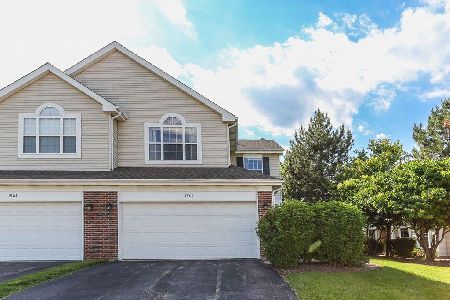1964 Blackberry Lane, Hoffman Estates, Illinois 60169
$255,000
|
Sold
|
|
| Status: | Closed |
| Sqft: | 1,500 |
| Cost/Sqft: | $153 |
| Beds: | 2 |
| Baths: | 3 |
| Year Built: | 1995 |
| Property Taxes: | $5,873 |
| Days On Market: | 1753 |
| Lot Size: | 0,00 |
Description
ABSOLUTELY STUNNING TOWNHOME IN BLACKBERRY CREEK SUBDIVISION! Nothing to do but move in and enjoy! New hardwood floors throughout the entire first level. High vaulted ceilings with a ton of natural lighting. Freshly painted walls and trim! New furnace installed last year. two story family room with vaulted ceiling and gas start fireplace. Spacious kitchen with granite countertops and recessed lighting feeds into an eat in kitchen area! Second floor comes with spacious loft! Large master suite with vaulted ceiling, walk-in closet, and an ultra bath. Unit is very well maintained and backyard with a privacy fence! *CONVENIENT LOCATION to the TOLLWAY- Great Shopping, Park District, Forest Preserves, Schools and Restaurants
Property Specifics
| Condos/Townhomes | |
| 2 | |
| — | |
| 1995 | |
| None | |
| DUNTON | |
| No | |
| — |
| Cook | |
| Blackberry Creek | |
| 208 / Monthly | |
| Insurance,Exterior Maintenance,Lawn Care,Snow Removal | |
| Lake Michigan | |
| Sewer-Storm | |
| 11083741 | |
| 07072040031003 |
Nearby Schools
| NAME: | DISTRICT: | DISTANCE: | |
|---|---|---|---|
|
Grade School
John Muir Elementary School |
54 | — | |
|
Middle School
Eisenhower Junior High School |
54 | Not in DB | |
|
High School
Hoffman Estates High School |
211 | Not in DB | |
Property History
| DATE: | EVENT: | PRICE: | SOURCE: |
|---|---|---|---|
| 26 Aug, 2016 | Sold | $220,000 | MRED MLS |
| 10 Jul, 2016 | Under contract | $229,800 | MRED MLS |
| 29 Jun, 2016 | Listed for sale | $229,800 | MRED MLS |
| 14 Jun, 2021 | Sold | $255,000 | MRED MLS |
| 13 May, 2021 | Under contract | $230,000 | MRED MLS |
| 11 May, 2021 | Listed for sale | $230,000 | MRED MLS |
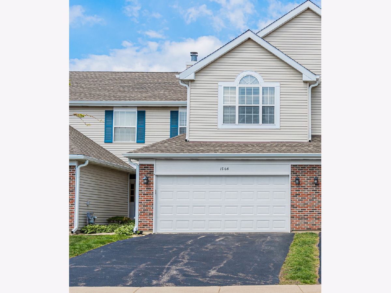
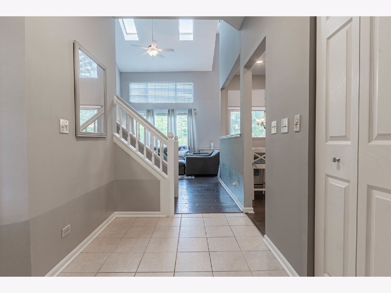
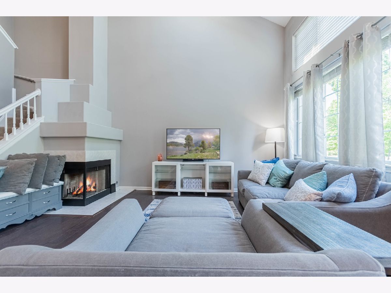
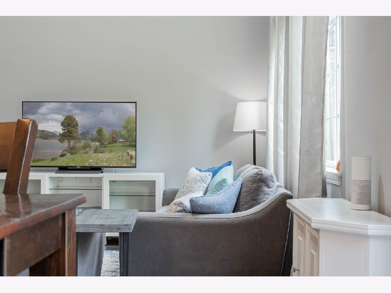
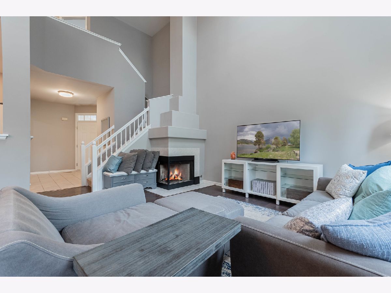
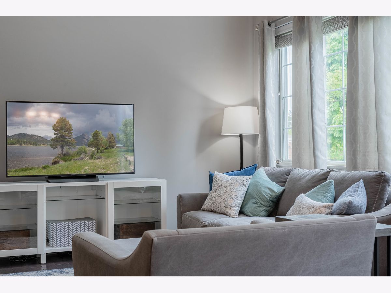
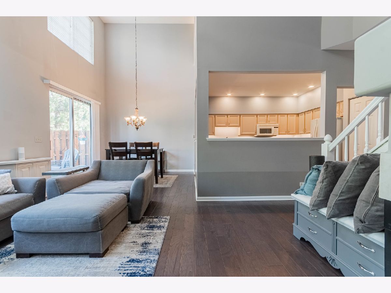
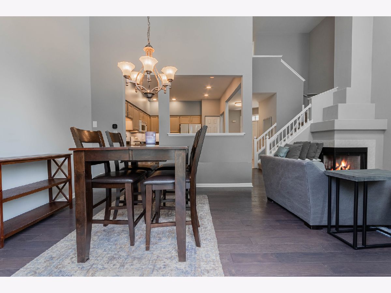
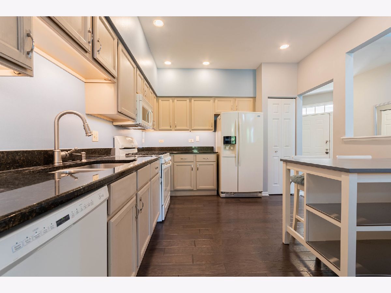
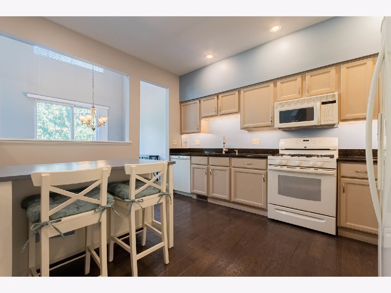
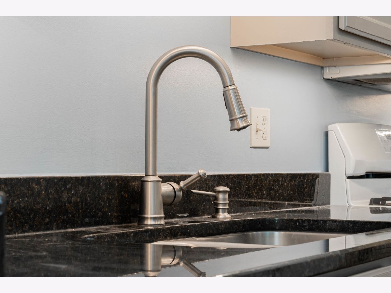
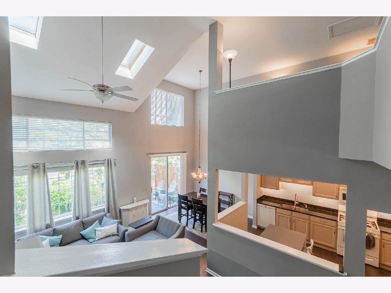
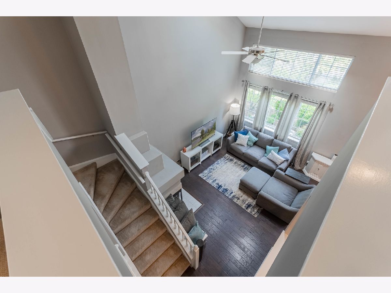
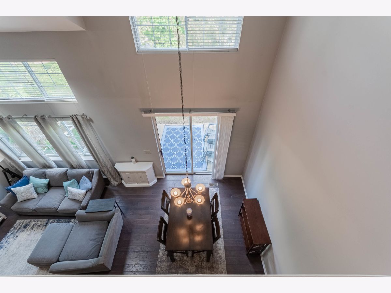
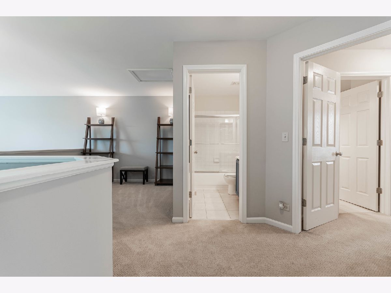
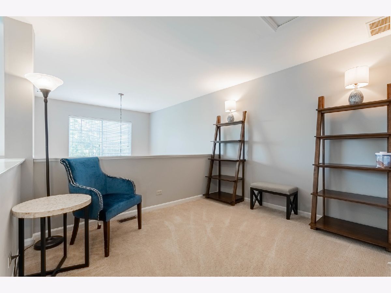
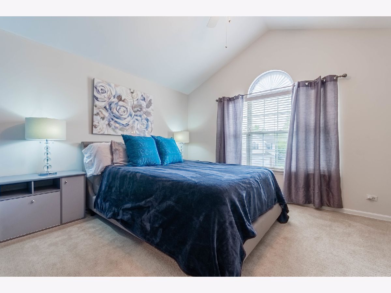
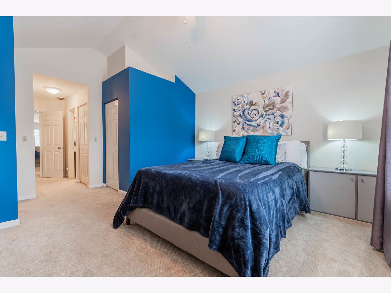
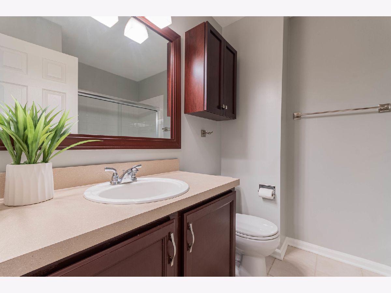
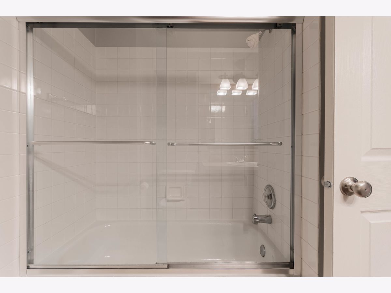
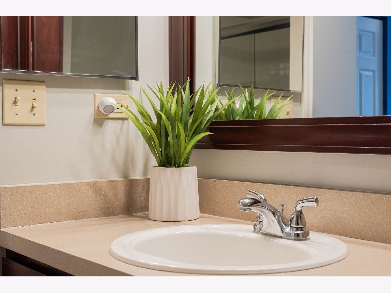
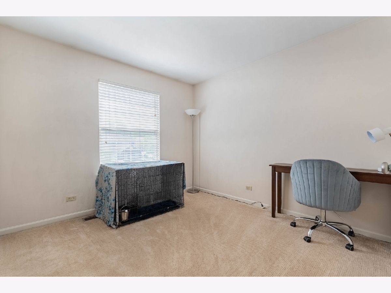
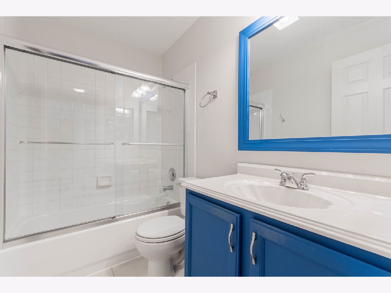
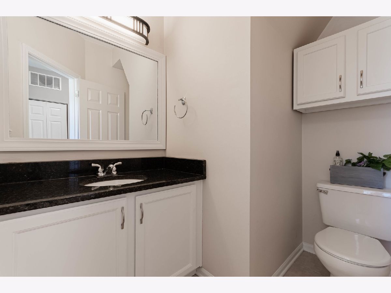
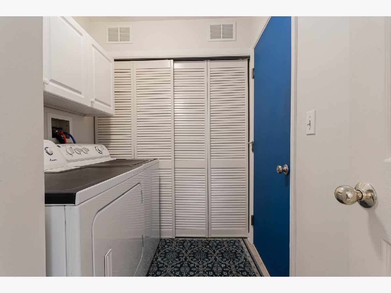
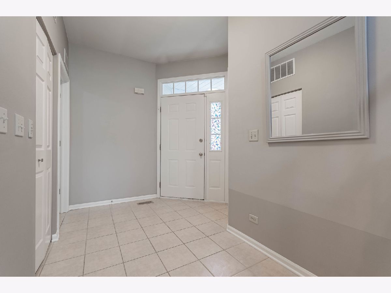
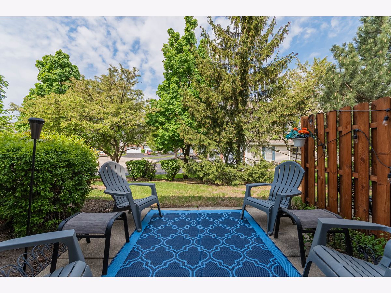
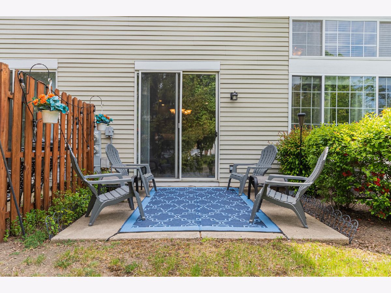
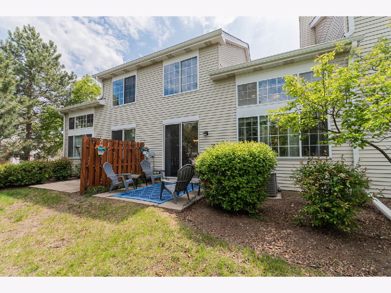
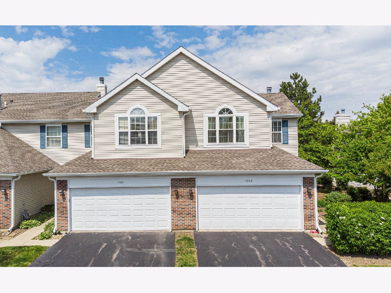
Room Specifics
Total Bedrooms: 2
Bedrooms Above Ground: 2
Bedrooms Below Ground: 0
Dimensions: —
Floor Type: Carpet
Full Bathrooms: 3
Bathroom Amenities: Soaking Tub
Bathroom in Basement: 0
Rooms: Foyer,Loft,Walk In Closet
Basement Description: Slab
Other Specifics
| 2 | |
| Concrete Perimeter | |
| Asphalt | |
| Patio, Storms/Screens, Cable Access | |
| Landscaped | |
| INTEGRAL | |
| — | |
| Full | |
| Vaulted/Cathedral Ceilings, Skylight(s), First Floor Laundry, Laundry Hook-Up in Unit, Storage | |
| Range, Microwave, Dishwasher, Refrigerator, Washer, Dryer, Disposal | |
| Not in DB | |
| — | |
| — | |
| — | |
| Wood Burning, Gas Starter, Includes Accessories |
Tax History
| Year | Property Taxes |
|---|---|
| 2016 | $3,434 |
| 2021 | $5,873 |
Contact Agent
Nearby Similar Homes
Nearby Sold Comparables
Contact Agent
Listing Provided By
RE/MAX At Home

