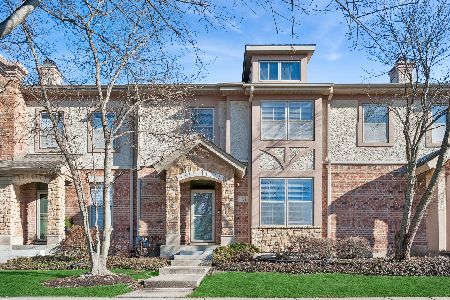1964 Brentwood Road, Northbrook, Illinois 60062
$495,000
|
Sold
|
|
| Status: | Closed |
| Sqft: | 2,380 |
| Cost/Sqft: | $218 |
| Beds: | 3 |
| Baths: | 3 |
| Year Built: | 2004 |
| Property Taxes: | $10,198 |
| Days On Market: | 2357 |
| Lot Size: | 0,00 |
Description
WOW! Finally a Shermer Place city-chic townhome w/a 1st fLR OFFICE that has been COMPLETELY remodeled & ready to move in to! Ideally located w/in this popular complex, enjoy being just blocks to town, train & top-rated schools--it just doesn't get any better! Step into the gracious FOY & be impressed--the 2-sty LR w/windows everywhere opens completely to the DR for a trendy, open look. The all-wht KIT w/new SS appl's, granite breakfast bar & roomy eat area opens up to the FR w/inviting fplc w/new marble surround; both rms have glass doors leading to the pvt courtyrd perfect for entertaining & relaxing alike. 3 spacious BRs on the 2nd flr; the MBR boasts a big walk-in closet & a lux ba w/sep glass shower & soaking tub. The enormous LL is ready to be finished for more fun & play; a main flr laundry is located right off the att 2 car gar. New w/in last 3 yrs: furn/humdifier/air cleaner, refrigerator, convection range/oven, DW, refinished flrs, lutron lighting, new carpet & new paint t/o!
Property Specifics
| Condos/Townhomes | |
| 2 | |
| — | |
| 2004 | |
| Full | |
| CARLTON | |
| No | |
| — |
| Cook | |
| Shermer Place | |
| 302 / Monthly | |
| Exterior Maintenance,Lawn Care,Snow Removal | |
| Lake Michigan,Public | |
| Public Sewer | |
| 10476067 | |
| 04151000670000 |
Nearby Schools
| NAME: | DISTRICT: | DISTANCE: | |
|---|---|---|---|
|
Grade School
Wescott Elementary School |
30 | — | |
|
Middle School
Maple School |
30 | Not in DB | |
|
High School
Glenbrook North High School |
225 | Not in DB | |
Property History
| DATE: | EVENT: | PRICE: | SOURCE: |
|---|---|---|---|
| 11 Oct, 2019 | Sold | $495,000 | MRED MLS |
| 2 Sep, 2019 | Under contract | $519,900 | MRED MLS |
| — | Last price change | $549,900 | MRED MLS |
| 16 Aug, 2019 | Listed for sale | $549,900 | MRED MLS |
Room Specifics
Total Bedrooms: 3
Bedrooms Above Ground: 3
Bedrooms Below Ground: 0
Dimensions: —
Floor Type: Carpet
Dimensions: —
Floor Type: Carpet
Full Bathrooms: 3
Bathroom Amenities: Separate Shower,Double Sink,Soaking Tub
Bathroom in Basement: 0
Rooms: Walk In Closet,Foyer,Storage,Office
Basement Description: Unfinished
Other Specifics
| 2 | |
| — | |
| Asphalt | |
| Patio, Storms/Screens | |
| Landscaped | |
| COMMON | |
| — | |
| Full | |
| Vaulted/Cathedral Ceilings, Hardwood Floors, First Floor Laundry, Storage, Walk-In Closet(s) | |
| Range, Microwave, Dishwasher, Refrigerator, Washer, Dryer, Stainless Steel Appliance(s) | |
| Not in DB | |
| — | |
| — | |
| — | |
| Wood Burning, Gas Starter |
Tax History
| Year | Property Taxes |
|---|---|
| 2019 | $10,198 |
Contact Agent
Nearby Similar Homes
Nearby Sold Comparables
Contact Agent
Listing Provided By
@properties






