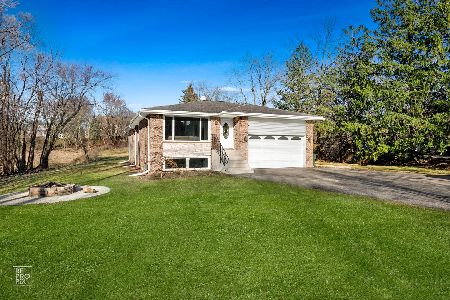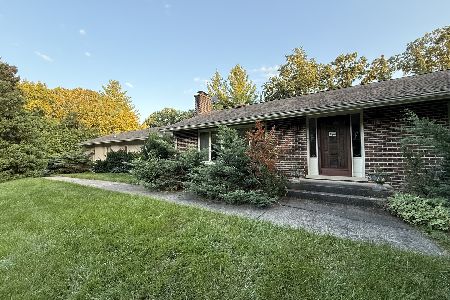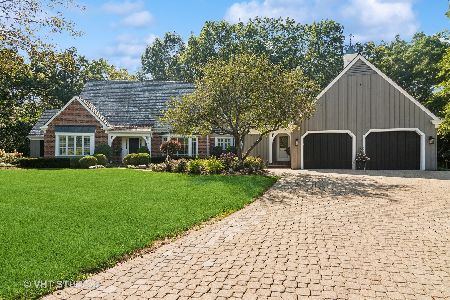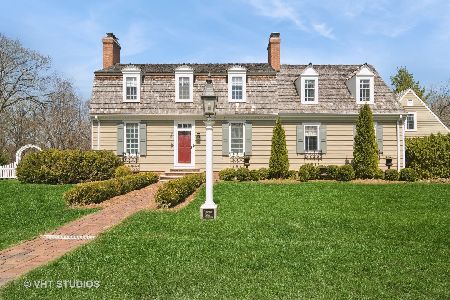1964 Camphill Circle, Inverness, Illinois 60067
$670,000
|
Sold
|
|
| Status: | Closed |
| Sqft: | 3,749 |
| Cost/Sqft: | $177 |
| Beds: | 4 |
| Baths: | 4 |
| Year Built: | 1988 |
| Property Taxes: | $18,955 |
| Days On Market: | 2710 |
| Lot Size: | 1,07 |
Description
The best of the best in Mcintosh of Inverness. Robert Parker Coffin & Frank Sherschel design collaborated w/Tom Snyder to create a Williamsburg design w/modern updates. Open flr plan perfect for today's lifestyle yet maintains formal spaces for special occasions. Many eye-catching features: millwork thruout incl wainscoting, chair rails & detailed trim. Exposed beam coffered ceiling in kitchen & eating area, 5-pt coffered ceiling in master, & soaring vaulted ceilings in 4 season rm & family rm. Wood floors grace main living areas & 4 season rm has heated tiled flrs. Each room has flr to ceiling windows providing natural light & spectacular views of the gardens. 1st flr master en-suite has been updated & includes 2 separate vanities, lrg walk-in closet + 2 addl closets, lrg jacuzzi, & sep shower. 2 upstairs en-suites & 2 attic spaces ready for build out. English LL, great rm area & lrg workspace. Trex deck ideal & has gas line for grill. Close to highway, Marion Jordan & Fremd HS.
Property Specifics
| Single Family | |
| — | |
| Cape Cod | |
| 1988 | |
| Full,English | |
| CUSTOM | |
| No | |
| 1.07 |
| Cook | |
| Mcintosh | |
| 0 / Not Applicable | |
| None | |
| Private Well | |
| Septic-Private | |
| 10073455 | |
| 02202000050000 |
Nearby Schools
| NAME: | DISTRICT: | DISTANCE: | |
|---|---|---|---|
|
Grade School
Marion Jordan Elementary School |
15 | — | |
|
Middle School
Walter R Sundling Junior High Sc |
15 | Not in DB | |
|
High School
Wm Fremd High School |
211 | Not in DB | |
Property History
| DATE: | EVENT: | PRICE: | SOURCE: |
|---|---|---|---|
| 12 Oct, 2018 | Sold | $670,000 | MRED MLS |
| 12 Sep, 2018 | Under contract | $665,000 | MRED MLS |
| 5 Sep, 2018 | Listed for sale | $665,000 | MRED MLS |
| 1 Oct, 2024 | Sold | $1,050,500 | MRED MLS |
| 5 Aug, 2024 | Under contract | $950,000 | MRED MLS |
| 1 Aug, 2024 | Listed for sale | $950,000 | MRED MLS |
Room Specifics
Total Bedrooms: 4
Bedrooms Above Ground: 4
Bedrooms Below Ground: 0
Dimensions: —
Floor Type: Hardwood
Dimensions: —
Floor Type: Hardwood
Dimensions: —
Floor Type: Hardwood
Full Bathrooms: 4
Bathroom Amenities: Whirlpool,Separate Shower,Double Sink
Bathroom in Basement: 0
Rooms: Heated Sun Room
Basement Description: Partially Finished
Other Specifics
| 2 | |
| Concrete Perimeter | |
| Brick | |
| Deck | |
| Cul-De-Sac,Landscaped,Wooded | |
| 75X121X134X53X375X136 | |
| Unfinished | |
| Full | |
| Vaulted/Cathedral Ceilings, Skylight(s), Hardwood Floors, Heated Floors, First Floor Bedroom, First Floor Laundry | |
| Range, Microwave, Dishwasher, High End Refrigerator, Washer, Dryer | |
| Not in DB | |
| Street Paved | |
| — | |
| — | |
| Gas Log, Gas Starter |
Tax History
| Year | Property Taxes |
|---|---|
| 2018 | $18,955 |
| 2024 | $17,186 |
Contact Agent
Nearby Similar Homes
Nearby Sold Comparables
Contact Agent
Listing Provided By
Baird & Warner








