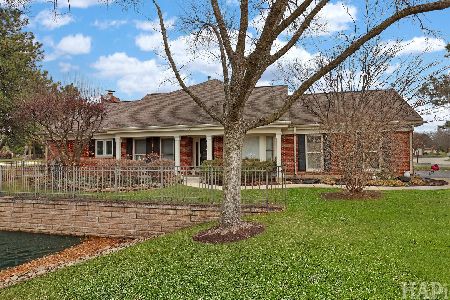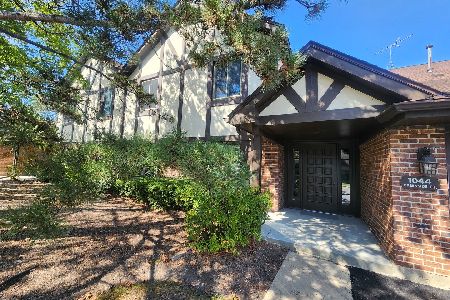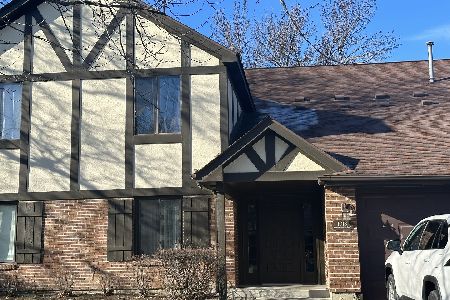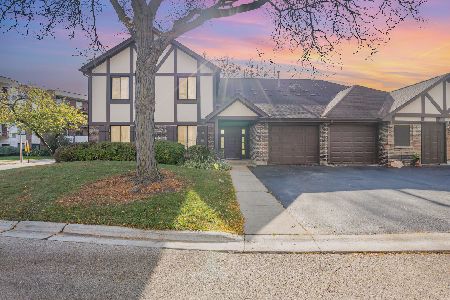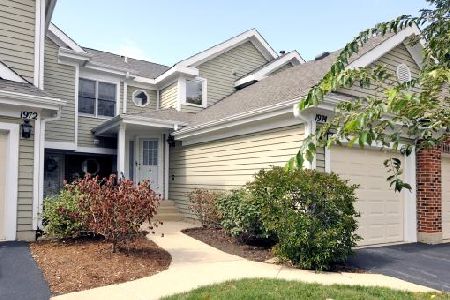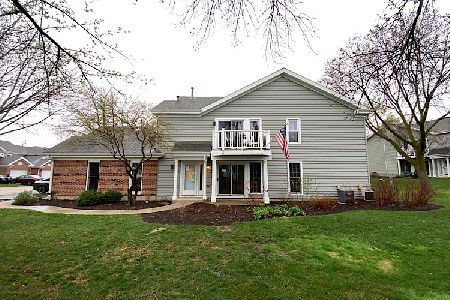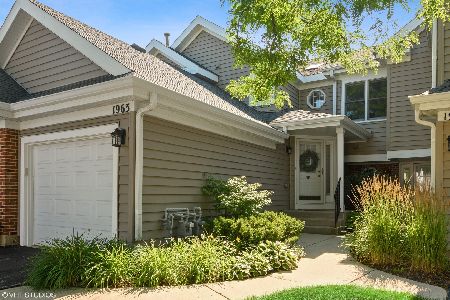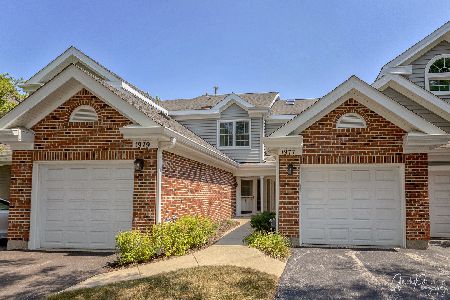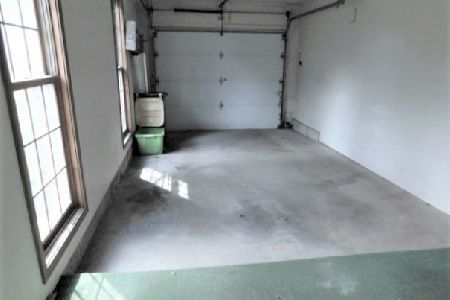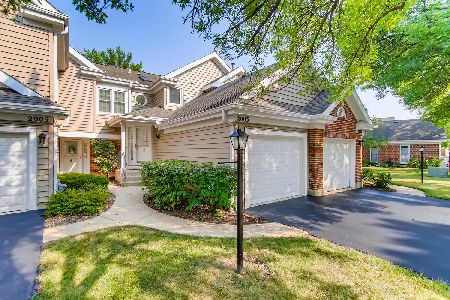1964 Coldspring Road, Arlington Heights, Illinois 60004
$190,000
|
Sold
|
|
| Status: | Closed |
| Sqft: | 1,081 |
| Cost/Sqft: | $176 |
| Beds: | 2 |
| Baths: | 1 |
| Year Built: | 1987 |
| Property Taxes: | $3,526 |
| Days On Market: | 3528 |
| Lot Size: | 0,00 |
Description
The best value to live in Lake Arlington Towne! Pristine 2nd floor Kimball Hill built town home has private entry, elegant bamboo floors, and vaulted living rm - brick fireplace with gas logs. The vaulted kitchen has newer countertop, dishwasher, stove 2016, glass and ceramic back splash. Other features include original octagon window, skylight, ceiling fan, pantry and snack bar. The dining area is open to the living room to accommodate larger tables to entertain. Newer sliding patio doors to private deck with lush view of trees and grass. The master bedroom has plant shelves, vaulted ceiling, fan & dressing area with mirror. The large bathroom has newer dual sinks, faucet, light fixture and has linen closet. Per the sellers, the home has newer roof, windows, patio door, furnace, central air, water heater, humidifier, washer and dryer in unit. There is storage in attic & above garage. The home is close to Lake Arlington, luxury club house, pool, tennis court & expressways.
Property Specifics
| Condos/Townhomes | |
| 2 | |
| — | |
| 1987 | |
| None | |
| DEVON | |
| No | |
| — |
| Cook | |
| Lake Arlington Towne | |
| 329 / Monthly | |
| Insurance,Clubhouse,Exercise Facilities,Pool,Exterior Maintenance,Lawn Care,Scavenger,Snow Removal | |
| Lake Michigan | |
| Public Sewer | |
| 09194797 | |
| 03164110081018 |
Nearby Schools
| NAME: | DISTRICT: | DISTANCE: | |
|---|---|---|---|
|
Grade School
Betsy Ross Elementary School |
23 | — | |
|
Middle School
Macarthur Middle School |
23 | Not in DB | |
|
High School
Wheeling High School |
214 | Not in DB | |
Property History
| DATE: | EVENT: | PRICE: | SOURCE: |
|---|---|---|---|
| 14 Jun, 2016 | Sold | $190,000 | MRED MLS |
| 16 Apr, 2016 | Under contract | $190,000 | MRED MLS |
| 14 Apr, 2016 | Listed for sale | $190,000 | MRED MLS |
Room Specifics
Total Bedrooms: 2
Bedrooms Above Ground: 2
Bedrooms Below Ground: 0
Dimensions: —
Floor Type: Hardwood
Full Bathrooms: 1
Bathroom Amenities: Double Sink
Bathroom in Basement: 0
Rooms: No additional rooms
Basement Description: Slab
Other Specifics
| 1 | |
| Concrete Perimeter | |
| Asphalt | |
| Balcony | |
| — | |
| INTEGRAL | |
| — | |
| — | |
| Vaulted/Cathedral Ceilings, Skylight(s), Hardwood Floors, Second Floor Laundry, Laundry Hook-Up in Unit, Storage | |
| Range, Microwave, Dishwasher, Refrigerator, Washer, Dryer, Disposal | |
| Not in DB | |
| — | |
| — | |
| Exercise Room, Party Room, Indoor Pool, Pool | |
| Gas Log |
Tax History
| Year | Property Taxes |
|---|---|
| 2016 | $3,526 |
Contact Agent
Nearby Similar Homes
Nearby Sold Comparables
Contact Agent
Listing Provided By
RE/MAX Suburban

