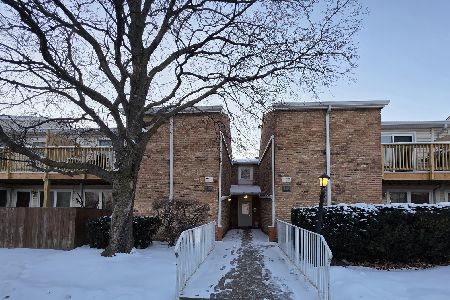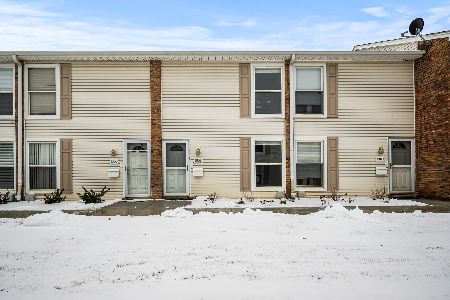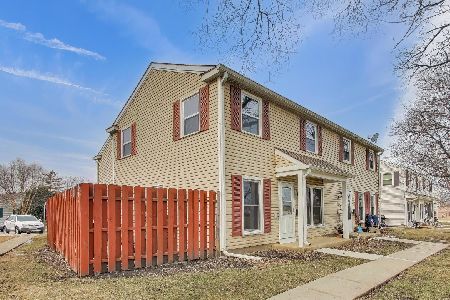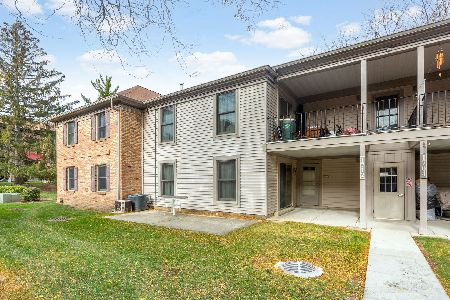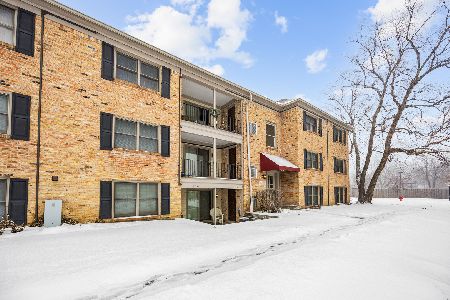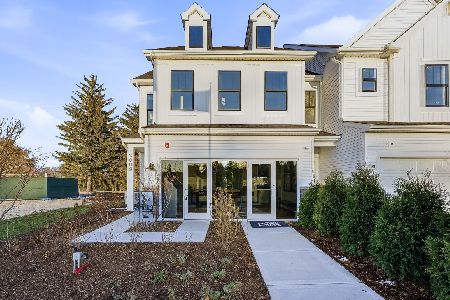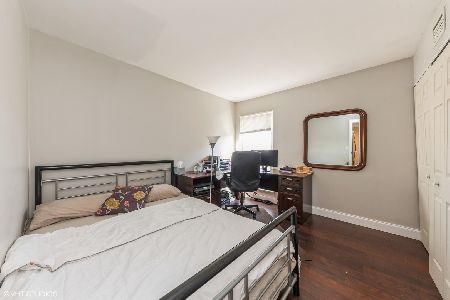1964 Kenilworth Circle, Hoffman Estates, Illinois 60169
$95,000
|
Sold
|
|
| Status: | Closed |
| Sqft: | 960 |
| Cost/Sqft: | $103 |
| Beds: | 2 |
| Baths: | 2 |
| Year Built: | 1973 |
| Property Taxes: | $1,794 |
| Days On Market: | 3542 |
| Lot Size: | 0,00 |
Description
Tucked away in this secluded corner of the complex is a terrific 2 bedroom condo. Slate floors in Foyer and Dining Room. Galley Kitchen with 3 year old appliances and convenient pass thru dining for easy entertaining. Spacious Master bedroom has dressing area with 1/2 bath and access to washer and dryer units. Large 2nd bedroom accommodates a queen size bed. This unit has Neutral decor throughout. The best feature is the huge deck overlooking the creek and golf course green. Plenty of closets for storage and a nice pantry closet for food items. It's worth your time to take a look at this one. Included is the HWA 13 month warranty offered for your peace of mind. Not FHA Approved.
Property Specifics
| Condos/Townhomes | |
| 2 | |
| — | |
| 1973 | |
| None | |
| — | |
| No | |
| — |
| Cook | |
| — | |
| 325 / Monthly | |
| Water,Insurance,Clubhouse,Pool,Exterior Maintenance,Lawn Care,Scavenger,Snow Removal | |
| Lake Michigan | |
| Public Sewer | |
| 09261711 | |
| 07081090691002 |
Nearby Schools
| NAME: | DISTRICT: | DISTANCE: | |
|---|---|---|---|
|
Grade School
John Muir Elementary School |
54 | — | |
|
Middle School
Eisenhower Junior High School |
54 | Not in DB | |
|
High School
Hoffman Estates High School |
211 | Not in DB | |
Property History
| DATE: | EVENT: | PRICE: | SOURCE: |
|---|---|---|---|
| 12 Jun, 2013 | Sold | $55,000 | MRED MLS |
| 22 May, 2013 | Under contract | $69,900 | MRED MLS |
| 6 Apr, 2013 | Listed for sale | $69,900 | MRED MLS |
| 8 Sep, 2016 | Sold | $95,000 | MRED MLS |
| 12 Jul, 2016 | Under contract | $98,900 | MRED MLS |
| 17 Jun, 2016 | Listed for sale | $98,900 | MRED MLS |
| 17 Apr, 2023 | Sold | $153,000 | MRED MLS |
| 22 Mar, 2023 | Under contract | $147,000 | MRED MLS |
| 16 Mar, 2023 | Listed for sale | $147,000 | MRED MLS |
Room Specifics
Total Bedrooms: 2
Bedrooms Above Ground: 2
Bedrooms Below Ground: 0
Dimensions: —
Floor Type: Carpet
Full Bathrooms: 2
Bathroom Amenities: —
Bathroom in Basement: —
Rooms: Foyer
Basement Description: Crawl
Other Specifics
| — | |
| — | |
| Asphalt | |
| Deck, Storms/Screens, End Unit, Cable Access | |
| Common Grounds | |
| INTEGRAL | |
| — | |
| Half | |
| First Floor Laundry, Laundry Hook-Up in Unit | |
| Range, Microwave, Refrigerator, Washer, Dryer | |
| Not in DB | |
| — | |
| — | |
| Pool | |
| — |
Tax History
| Year | Property Taxes |
|---|---|
| 2013 | $969 |
| 2016 | $1,794 |
| 2023 | $1,439 |
Contact Agent
Nearby Similar Homes
Nearby Sold Comparables
Contact Agent
Listing Provided By
RE/MAX Suburban

