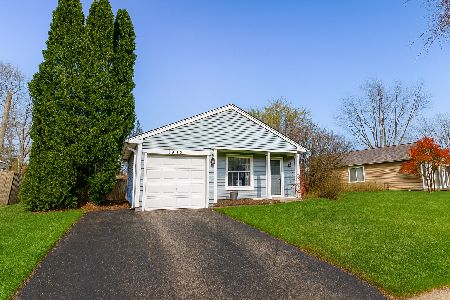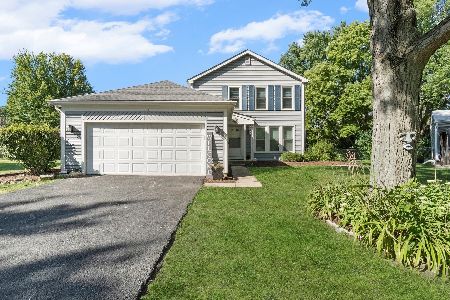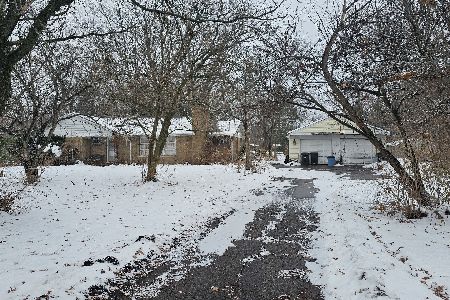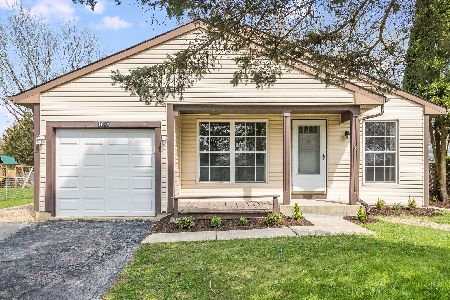1964 Navarone Drive, Naperville, Illinois 60565
$255,000
|
Sold
|
|
| Status: | Closed |
| Sqft: | 1,300 |
| Cost/Sqft: | $204 |
| Beds: | 3 |
| Baths: | 2 |
| Year Built: | 1985 |
| Property Taxes: | $4,949 |
| Days On Market: | 2800 |
| Lot Size: | 0,00 |
Description
HONEY STOP THE CAR! This ranch home is anything but average and is a must see! The moment you arrive the curb appeal is A+ boasting new siding and new roof installed in 2017! The entryway is open, light, bright adorned by vaulted ceilings and incredible open entertaining floor plan. The open kitchen was remodeled with the seller sparing no expense in 2016. Custom maple cabinets, GE stainless steel appliances provides a WOW factor in the open concept floor plan. With a hard to find unique floor plan this is one of the very few layouts that offers not only a living room but an oversized family room with large bay window! Master suite includes a walk in closet and private master bath, suitable for your night retreat! Two additional spacious bedrooms and a spacious hall bath! Add to the list of pros the newer carpeting, the ceiling fans have been replaced, new furnace 2018, update hall bathroom and freshly painted! OH and the oversized fenced yard as well as large deck & 2 car garage!
Property Specifics
| Single Family | |
| — | |
| Ranch | |
| 1985 | |
| None | |
| — | |
| No | |
| — |
| Du Page | |
| — | |
| 0 / Not Applicable | |
| None | |
| Lake Michigan | |
| Public Sewer, Sewer-Storm | |
| 09922488 | |
| 0736402006 |
Property History
| DATE: | EVENT: | PRICE: | SOURCE: |
|---|---|---|---|
| 7 Aug, 2015 | Sold | $230,000 | MRED MLS |
| 27 Jun, 2015 | Under contract | $234,900 | MRED MLS |
| 24 Jun, 2015 | Listed for sale | $234,900 | MRED MLS |
| 31 May, 2018 | Sold | $255,000 | MRED MLS |
| 24 Apr, 2018 | Under contract | $264,900 | MRED MLS |
| 19 Apr, 2018 | Listed for sale | $264,900 | MRED MLS |
Room Specifics
Total Bedrooms: 3
Bedrooms Above Ground: 3
Bedrooms Below Ground: 0
Dimensions: —
Floor Type: Carpet
Dimensions: —
Floor Type: Carpet
Full Bathrooms: 2
Bathroom Amenities: —
Bathroom in Basement: 0
Rooms: Breakfast Room
Basement Description: Crawl
Other Specifics
| 2 | |
| Concrete Perimeter | |
| Concrete | |
| Deck | |
| Fenced Yard,Irregular Lot | |
| 123X111X105X50 | |
| Unfinished | |
| Full | |
| Vaulted/Cathedral Ceilings, Wood Laminate Floors, First Floor Bedroom, First Floor Laundry, First Floor Full Bath | |
| Range, Microwave, Dishwasher, Refrigerator, Washer, Dryer | |
| Not in DB | |
| Sidewalks, Street Lights, Street Paved | |
| — | |
| — | |
| — |
Tax History
| Year | Property Taxes |
|---|---|
| 2015 | $5,634 |
| 2018 | $4,949 |
Contact Agent
Nearby Similar Homes
Nearby Sold Comparables
Contact Agent
Listing Provided By
Berkshire Hathaway HomeServices Starck Real Estate











