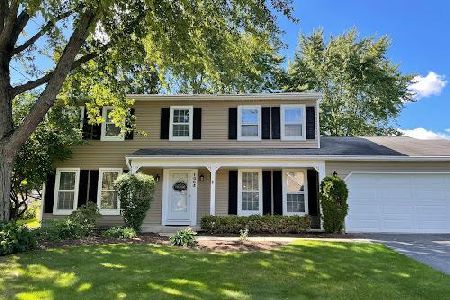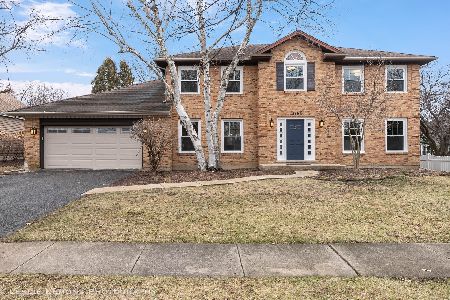1964 Richton Drive, Wheaton, Illinois 60189
$535,000
|
Sold
|
|
| Status: | Closed |
| Sqft: | 2,945 |
| Cost/Sqft: | $190 |
| Beds: | 4 |
| Baths: | 3 |
| Year Built: | 1984 |
| Property Taxes: | $9,085 |
| Days On Market: | 4119 |
| Lot Size: | 0,26 |
Description
ABSOLUTELY BEAUTIFUL! 2-STORY ADDITION THAT ADDED A 4 SEASON SUNROOM, FF LAUNDRY & ENLARGED THE MASTER BATH. FULLY UPDATED KITCHEN COMPLETE W GRANITE, CENTER ISLAND, PENDANT LIGHTING & STAINLESS APPLIANCES. GORGEOUS MASTER BATH RETREAT, SEPARATE OVERSIZED STALL SHOWER, VANITY, WHIRLPOOL TUB. BEAUTIFULLY FINISHED LL W BUILT IN CRAFT AREA, OFFICE SPACE & STORAGE. FULLY FENCED IN REAR YARD W DECK & STORAGE SHED
Property Specifics
| Single Family | |
| — | |
| Traditional | |
| 1984 | |
| Full | |
| — | |
| No | |
| 0.26 |
| Du Page | |
| Stonehedge | |
| 0 / Not Applicable | |
| None | |
| Public | |
| Public Sewer | |
| 08759675 | |
| 0529310025 |
Nearby Schools
| NAME: | DISTRICT: | DISTANCE: | |
|---|---|---|---|
|
Grade School
Whittier Elementary School |
200 | — | |
|
Middle School
Edison Middle School |
200 | Not in DB | |
|
High School
Wheaton Warrenville South H S |
200 | Not in DB | |
Property History
| DATE: | EVENT: | PRICE: | SOURCE: |
|---|---|---|---|
| 15 Dec, 2014 | Sold | $535,000 | MRED MLS |
| 31 Oct, 2014 | Under contract | $559,400 | MRED MLS |
| 22 Oct, 2014 | Listed for sale | $559,400 | MRED MLS |
| 20 Jun, 2023 | Sold | $642,500 | MRED MLS |
| 22 May, 2023 | Under contract | $649,900 | MRED MLS |
| 9 Mar, 2023 | Listed for sale | $649,900 | MRED MLS |
Room Specifics
Total Bedrooms: 4
Bedrooms Above Ground: 4
Bedrooms Below Ground: 0
Dimensions: —
Floor Type: Carpet
Dimensions: —
Floor Type: Carpet
Dimensions: —
Floor Type: Carpet
Full Bathrooms: 3
Bathroom Amenities: Whirlpool,Separate Shower
Bathroom in Basement: 0
Rooms: Office,Recreation Room,Heated Sun Room
Basement Description: Finished,Crawl
Other Specifics
| 2 | |
| Concrete Perimeter | |
| Asphalt | |
| Deck, Porch, Storms/Screens | |
| Fenced Yard | |
| 84 X 139 X 81 X 139 | |
| Full,Unfinished | |
| Full | |
| Wood Laminate Floors, First Floor Laundry | |
| Range, Microwave, Dishwasher, Refrigerator, Washer, Dryer, Disposal | |
| Not in DB | |
| Sidewalks | |
| — | |
| — | |
| Wood Burning, Gas Starter |
Tax History
| Year | Property Taxes |
|---|---|
| 2014 | $9,085 |
| 2023 | $12,661 |
Contact Agent
Nearby Similar Homes
Nearby Sold Comparables
Contact Agent
Listing Provided By
RE/MAX Suburban







