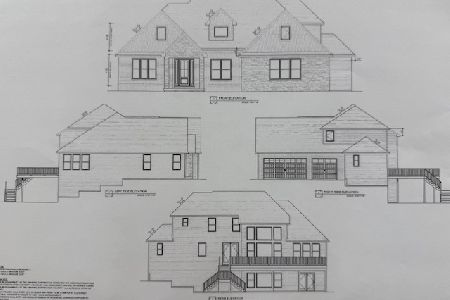19646 Briar Drive, Bloomington, Illinois 61705
$579,900
|
Sold
|
|
| Status: | Closed |
| Sqft: | 3,444 |
| Cost/Sqft: | $168 |
| Beds: | 6 |
| Baths: | 5 |
| Year Built: | 2005 |
| Property Taxes: | $12,979 |
| Days On Market: | 3656 |
| Lot Size: | 0,00 |
Description
Custom, gorgeous and amenities galore!! This home has it all and it's on nearly an acre partially wooded lot. Custom built by O'Neal builders in Sherwood Lake. 2 story grand entry, cooks dream kitchen w/granite counters, tile splashback, cherry cabinets and Brazilian cherry floors. Kitchen open to 2 story foyer-fam rm w/ f.p.,hdwd floors. 1st floor den-built-ins, xtra bed and bath. Catwalk. 6 bed,5baths.walk-out LL.-- daylight windows ,wet bar w/refrig and micro, bed and bath. In-ground heated pool w/elec cover, Master suite-your private retreat w/f.p and custom fin. walk-in. Heated tile floors in m.bath. some xtras--butler pantry w/wine rack, desk in kitchen, all controls for pool in kitchen, firepit, beauitiful crown molding, and a fantastic lot!!. This is a great home at a great price!! Don't miss this one!!Seller paid attention to every detail and it shows. (New carpet 01-2016 in Family room and 1st floor bed.) Home is in award winning Tri-Valley! Sherwood Lake/trail and lake.
Property Specifics
| Single Family | |
| — | |
| Traditional | |
| 2005 | |
| Full | |
| — | |
| No | |
| — |
| Mc Lean | |
| Sherwood Lake | |
| 600 / Annual | |
| — | |
| Shared Well | |
| Septic-Private | |
| 10220407 | |
| 2229401006 |
Nearby Schools
| NAME: | DISTRICT: | DISTANCE: | |
|---|---|---|---|
|
Grade School
Tri-valley Elementary |
3 | — | |
|
Middle School
Tri-valley Jr High |
3 | Not in DB | |
|
High School
Tri-valley High School |
3 | Not in DB | |
Property History
| DATE: | EVENT: | PRICE: | SOURCE: |
|---|---|---|---|
| 27 May, 2016 | Sold | $579,900 | MRED MLS |
| 10 Feb, 2016 | Under contract | $579,900 | MRED MLS |
| 18 Jan, 2016 | Listed for sale | $579,900 | MRED MLS |
Room Specifics
Total Bedrooms: 6
Bedrooms Above Ground: 6
Bedrooms Below Ground: 0
Dimensions: —
Floor Type: Carpet
Dimensions: —
Floor Type: Carpet
Dimensions: —
Floor Type: Carpet
Dimensions: —
Floor Type: —
Dimensions: —
Floor Type: —
Full Bathrooms: 5
Bathroom Amenities: Whirlpool
Bathroom in Basement: 1
Rooms: Family Room,Foyer
Basement Description: Partially Finished
Other Specifics
| 3 | |
| — | |
| — | |
| Patio, Deck, In Ground Pool | |
| Mature Trees,Landscaped | |
| 110X286X130X307 | |
| — | |
| Full | |
| Built-in Features, Walk-In Closet(s) | |
| Dishwasher, Refrigerator, Range, Microwave | |
| Not in DB | |
| — | |
| — | |
| — | |
| Gas Log |
Tax History
| Year | Property Taxes |
|---|---|
| 2016 | $12,979 |
Contact Agent
Nearby Similar Homes
Nearby Sold Comparables
Contact Agent
Listing Provided By
RE/MAX Choice




