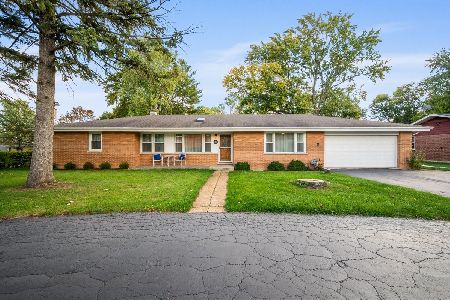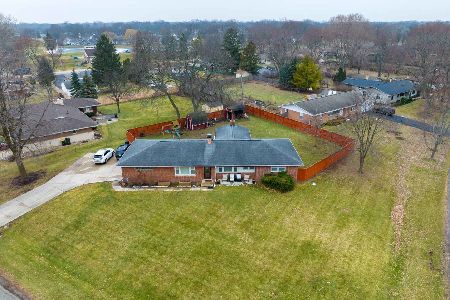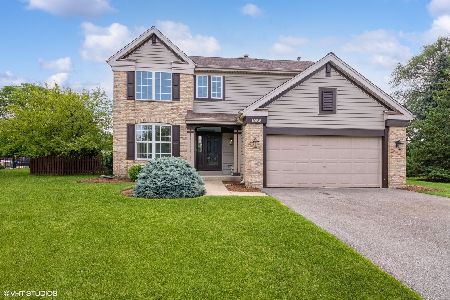1965 Bordeaux Court, Wheeling, Illinois 60090
$450,000
|
Sold
|
|
| Status: | Closed |
| Sqft: | 2,988 |
| Cost/Sqft: | $151 |
| Beds: | 4 |
| Baths: | 4 |
| Year Built: | 1997 |
| Property Taxes: | $14,677 |
| Days On Market: | 3555 |
| Lot Size: | 0,20 |
Description
Largest model in desirable Avalon located on a cul-de-sac with over 3600 square feet of living space, 3 car garage, 3.1 baths and a 3 season room addition. Home features a large kitchen with island, stainless steel appliances, tons of counter and cabinet space and opens to an inviting and spacious family room complete with a cozy fireplace. The luxurious master en-suite has 2 walk-in closets, double vanity, whirlpool bath and a separate shower. Enjoy morning coffee in the three season room. The gorgeous brick paver patio is perfect for entertaining. The main level bedroom can also be used as an office and the loft can be converted to a bedroom. The large finished basement was originally set up as an in-law suite with 3 rooms including space for a kitchenette, a bedroom, family room and a full bath. There is access to a nice walk/bike trail that also leads to the train station. Easy access to Route 53 and I 294
Property Specifics
| Single Family | |
| — | |
| Contemporary | |
| 1997 | |
| Partial | |
| AVALON | |
| No | |
| 0.2 |
| Cook | |
| Avalon | |
| 0 / Not Applicable | |
| None | |
| Lake Michigan | |
| Public Sewer | |
| 09204194 | |
| 03231070320000 |
Nearby Schools
| NAME: | DISTRICT: | DISTANCE: | |
|---|---|---|---|
|
Grade School
Robert Frost Elementary School |
21 | — | |
|
Middle School
Oliver W Holmes Middle School |
21 | Not in DB | |
|
High School
Wheeling High School |
214 | Not in DB | |
Property History
| DATE: | EVENT: | PRICE: | SOURCE: |
|---|---|---|---|
| 22 Jun, 2016 | Sold | $450,000 | MRED MLS |
| 8 May, 2016 | Under contract | $450,000 | MRED MLS |
| 23 Apr, 2016 | Listed for sale | $450,000 | MRED MLS |
Room Specifics
Total Bedrooms: 5
Bedrooms Above Ground: 4
Bedrooms Below Ground: 1
Dimensions: —
Floor Type: Carpet
Dimensions: —
Floor Type: Carpet
Dimensions: —
Floor Type: Carpet
Dimensions: —
Floor Type: —
Full Bathrooms: 4
Bathroom Amenities: Separate Shower,Double Sink
Bathroom in Basement: 1
Rooms: Bedroom 5,Eating Area,Loft,Recreation Room,Storage,Sun Room,Walk In Closet,Workshop
Basement Description: Finished,Crawl
Other Specifics
| 3 | |
| Concrete Perimeter | |
| Asphalt | |
| Brick Paver Patio, Storms/Screens | |
| Cul-De-Sac,Landscaped | |
| 8,508 | |
| Unfinished | |
| Full | |
| Vaulted/Cathedral Ceilings, Skylight(s), First Floor Bedroom, In-Law Arrangement, First Floor Laundry | |
| Range, Microwave, Dishwasher, Refrigerator, Washer, Dryer, Disposal, Stainless Steel Appliance(s) | |
| Not in DB | |
| Sidewalks, Street Lights, Street Paved | |
| — | |
| — | |
| Gas Log, Gas Starter |
Tax History
| Year | Property Taxes |
|---|---|
| 2016 | $14,677 |
Contact Agent
Nearby Similar Homes
Nearby Sold Comparables
Contact Agent
Listing Provided By
Baird & Warner








