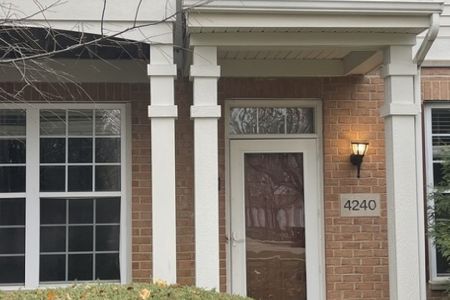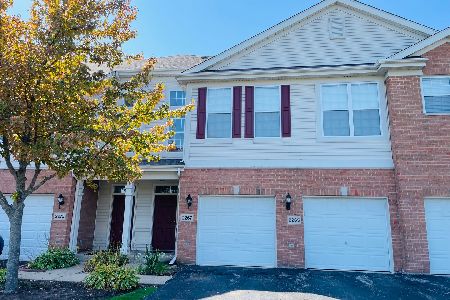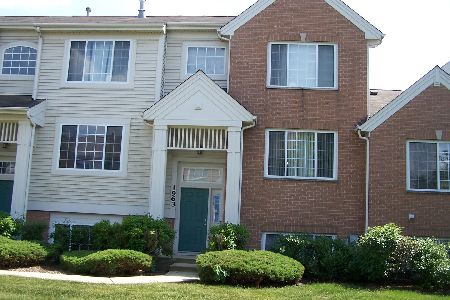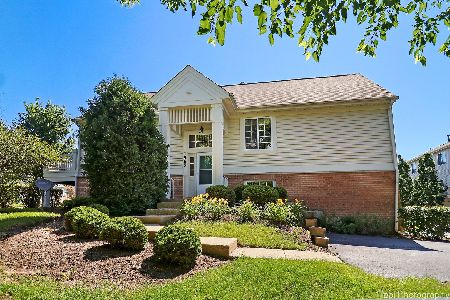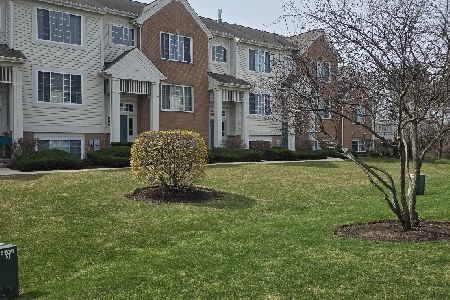1965 Concord Drive, Mchenry, Illinois 60050
$205,000
|
Sold
|
|
| Status: | Closed |
| Sqft: | 1,183 |
| Cost/Sqft: | $178 |
| Beds: | 2 |
| Baths: | 3 |
| Year Built: | 2006 |
| Property Taxes: | $4,756 |
| Days On Market: | 1584 |
| Lot Size: | 0,00 |
Description
Rarely available Morgan Hill end unit with gorgeous views! Welcome to this bright & sunny former builder's model with volume ceilings and an open raised ranch floor plan. Main level features separate living room and loft area plus 2 bedrooms and 2 full baths. Enjoy cooking in the spacious kitchen with abundant 42" cabinets & cozy breakfast area. A separate dining room leads to the balcony with beautiful nature views. Generous master suite with private bath & large walk-in closet. The finished English lower level offers plenty of flexible space with a huge family room, 3rd full bath and laundry room. Could easily be your perfect home office or 3rd bedroom. Attached 2 car garage with extra storage space, plus 2 guest parking spots. New AC 2016, water heater 2014. Subdivision has a lovely neighborhood park, playground & walking trail. Conveniently located within minutes of the Metra station, hospital, shopping & restaurants. A must see!
Property Specifics
| Condos/Townhomes | |
| 2 | |
| — | |
| 2006 | |
| English | |
| BRADFORD - END UNIT | |
| No | |
| — |
| Mc Henry | |
| Morgan Hill | |
| 213 / Monthly | |
| Insurance,Lawn Care,Snow Removal | |
| Public | |
| Public Sewer | |
| 11188590 | |
| 1410479042 |
Nearby Schools
| NAME: | DISTRICT: | DISTANCE: | |
|---|---|---|---|
|
Grade School
Edgebrook Elementary School |
15 | — | |
|
Middle School
Mchenry Middle School |
15 | Not in DB | |
|
High School
Mchenry High School-upper Campus |
156 | Not in DB | |
Property History
| DATE: | EVENT: | PRICE: | SOURCE: |
|---|---|---|---|
| 29 Sep, 2021 | Sold | $205,000 | MRED MLS |
| 16 Sep, 2021 | Under contract | $210,000 | MRED MLS |
| — | Last price change | $219,000 | MRED MLS |
| 13 Aug, 2021 | Listed for sale | $219,000 | MRED MLS |
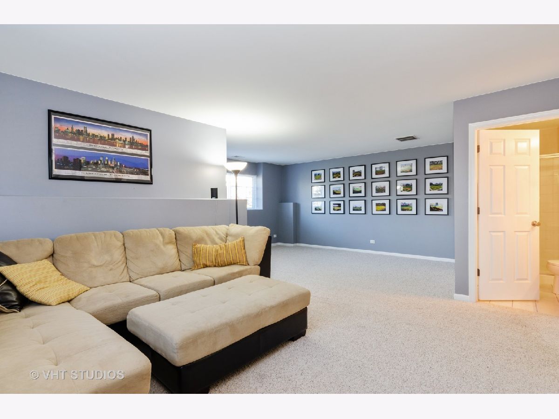
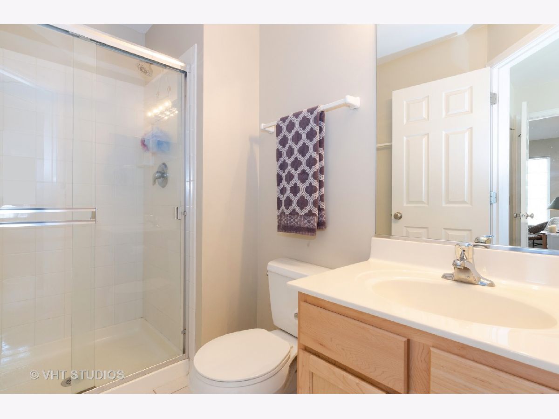
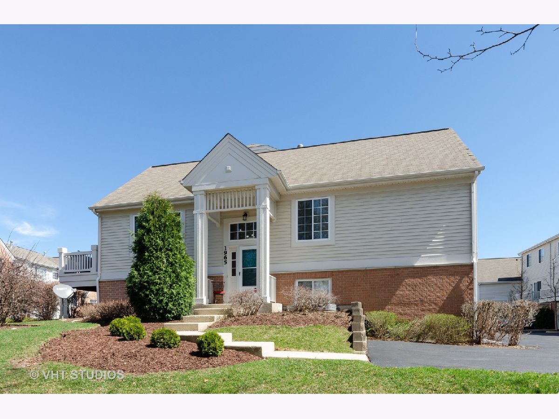
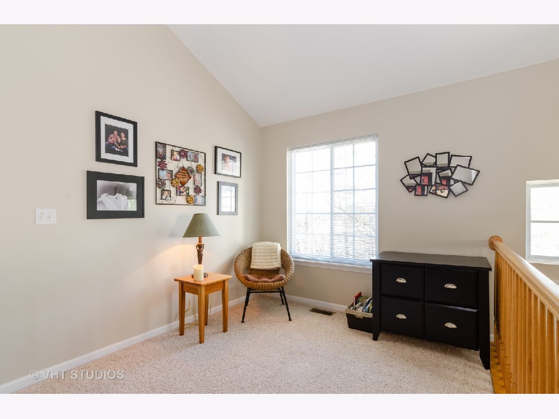
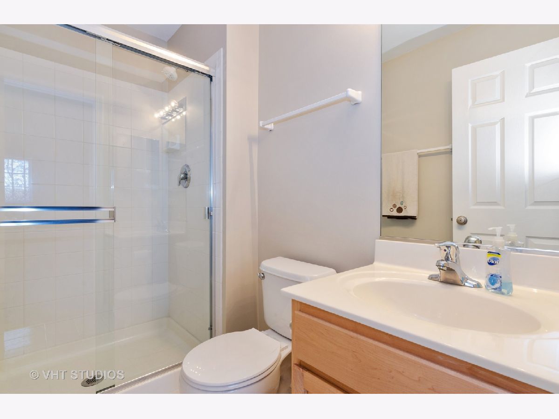
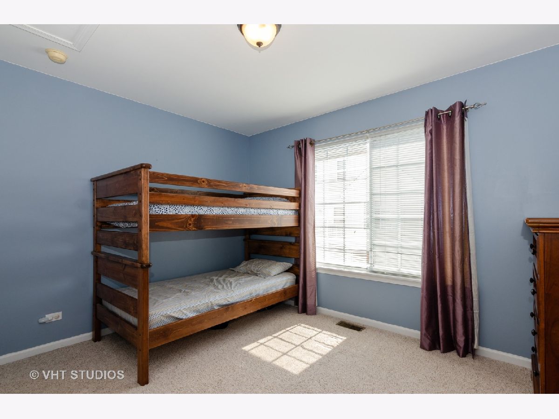
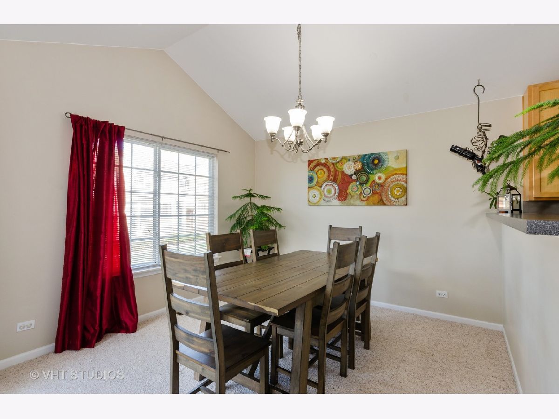
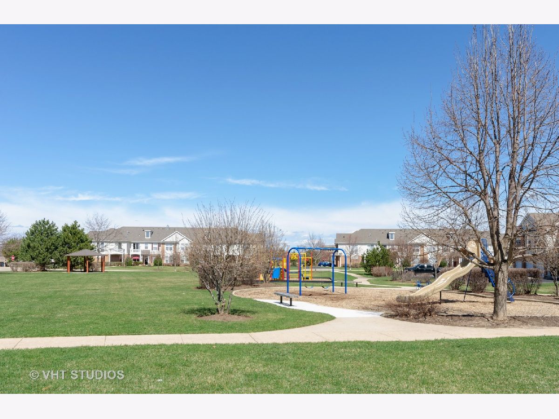
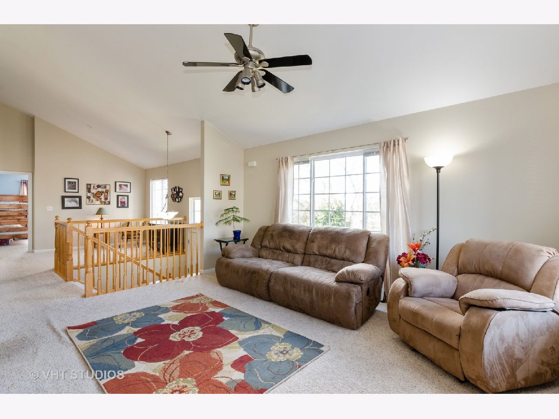
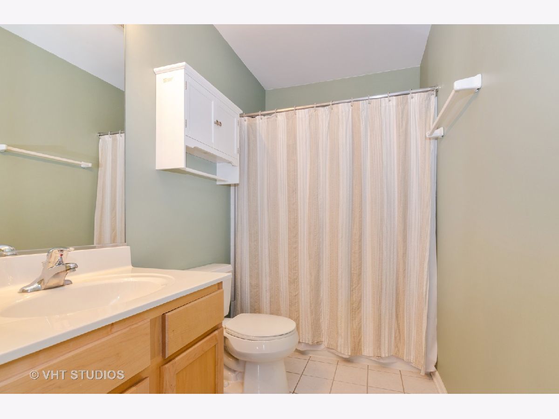
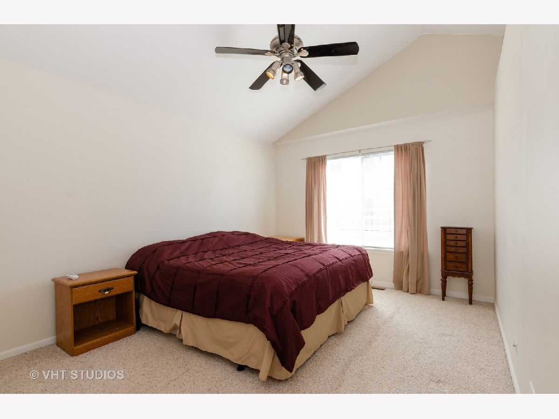
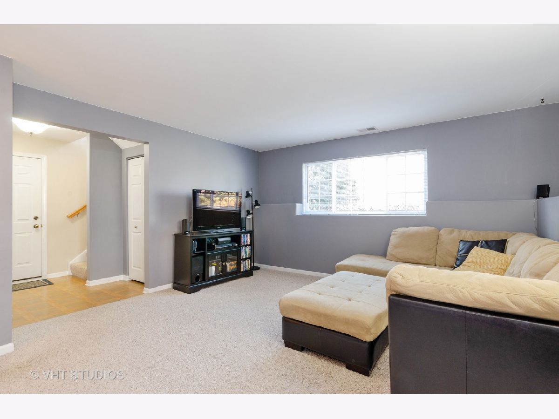
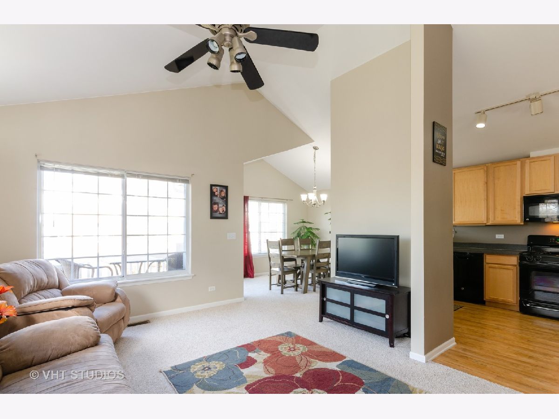
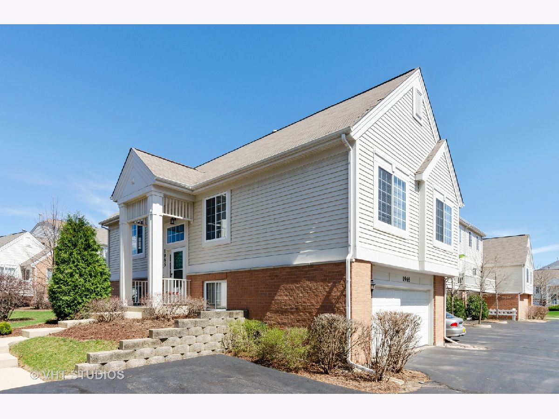
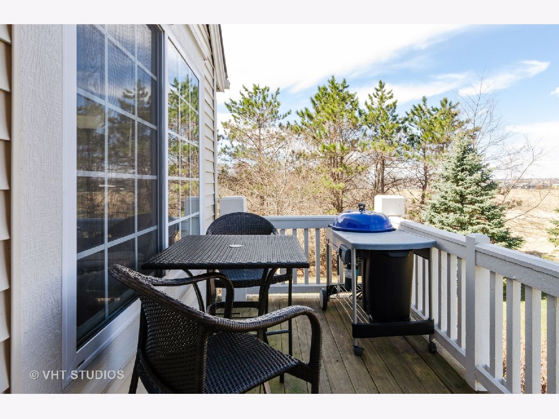
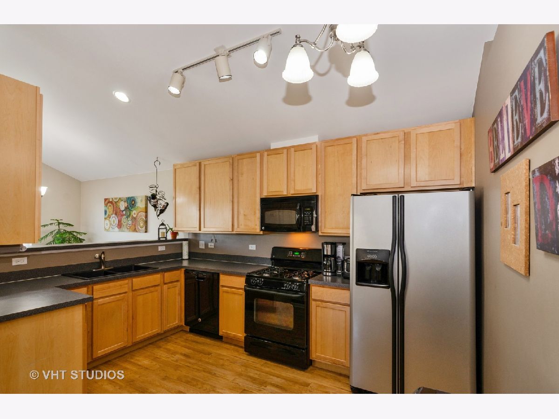
Room Specifics
Total Bedrooms: 2
Bedrooms Above Ground: 2
Bedrooms Below Ground: 0
Dimensions: —
Floor Type: Carpet
Full Bathrooms: 3
Bathroom Amenities: —
Bathroom in Basement: 1
Rooms: Loft
Basement Description: Finished,Exterior Access,Rec/Family Area
Other Specifics
| 2 | |
| Concrete Perimeter | |
| Asphalt | |
| Balcony, End Unit | |
| Common Grounds | |
| COMMON | |
| — | |
| Full | |
| Vaulted/Cathedral Ceilings, Wood Laminate Floors, Walk-In Closet(s) | |
| Range, Microwave, Dishwasher, Refrigerator, Washer, Dryer, Disposal | |
| Not in DB | |
| — | |
| — | |
| Park | |
| — |
Tax History
| Year | Property Taxes |
|---|---|
| 2021 | $4,756 |
Contact Agent
Nearby Similar Homes
Contact Agent
Listing Provided By
Berkshire Hathaway HomeServices Starck Real Estate

