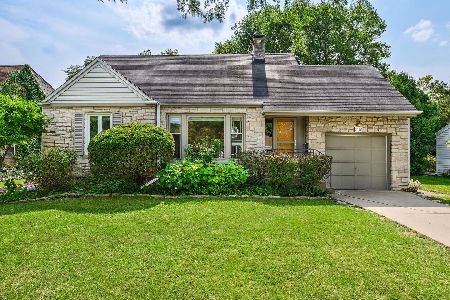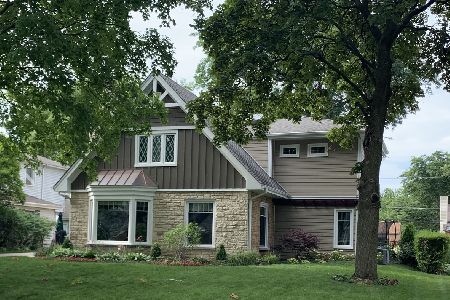1965 Palmgren Drive, Glenview, Illinois 60025
$537,000
|
Sold
|
|
| Status: | Closed |
| Sqft: | 1,851 |
| Cost/Sqft: | $297 |
| Beds: | 3 |
| Baths: | 2 |
| Year Built: | 1949 |
| Property Taxes: | $8,333 |
| Days On Market: | 978 |
| Lot Size: | 0,20 |
Description
NEW PRICE on this coveted, Palmgren Drive - Glenview location! This is an amazing opportunity for your savvy buyer / rehabber / builder looking for a 66 x 135 lot and a well-cared for, solid built home in a great Glenview location. The home features classic details along with a newer roof, a large family room addition, 2 fireplaces, updated electric panel, copper plumbing, updated cast iron sewer line, aluminum siding, HVAC, updated basement with ceramic tile, expansive yard, outdoor shed, and more. This home is move-in ready with some light refreshing or consider the home's current floor plan that allows for potential expansion options over the garage, backyard and potentially above the flat roof addition. Consider opening up the kitchen to formal dining room for that desired concept or convert the dining room to a main floor 4th bedroom taking full advantage of the 1st floor full bathroom. The 2nd floor has all hardwood flooring. The giant primary bedroom shares a wall with the existing full bath with potential for an additional private bath or converting the existing bath to a larger shared bath. The attached, extra deep, 1 car garage is conveniently adjacent to the kitchen. Partially fenced yard is full of flower beds, mature shrubs, trees and an adorable cedar walled potting/he/she shed. Quiet, A+ location and only a block from John's Park and Hoffman elementary. 1/2 mile to downtown Glenview shops and eats. Glenview and Golf Metra stations and Mariano's grocery close by too. Wow - so many possibilities!
Property Specifics
| Single Family | |
| — | |
| — | |
| 1949 | |
| — | |
| — | |
| No | |
| 0.2 |
| Cook | |
| — | |
| — / Not Applicable | |
| — | |
| — | |
| — | |
| 11782686 | |
| 04353190050000 |
Nearby Schools
| NAME: | DISTRICT: | DISTANCE: | |
|---|---|---|---|
|
Grade School
Henking Elementary School |
34 | — | |
|
Middle School
Springman Middle School |
34 | Not in DB | |
|
High School
Glenbrook South High School |
225 | Not in DB | |
|
Alternate Elementary School
Hoffman Elementary School |
— | Not in DB | |
Property History
| DATE: | EVENT: | PRICE: | SOURCE: |
|---|---|---|---|
| 14 Jul, 2023 | Sold | $537,000 | MRED MLS |
| 19 Jun, 2023 | Under contract | $550,000 | MRED MLS |
| — | Last price change | $575,000 | MRED MLS |
| 19 May, 2023 | Listed for sale | $600,000 | MRED MLS |
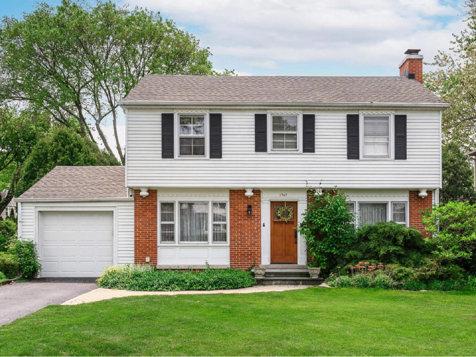
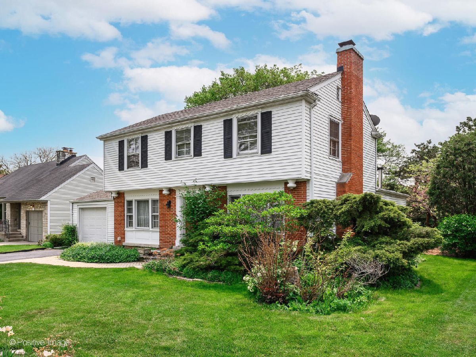
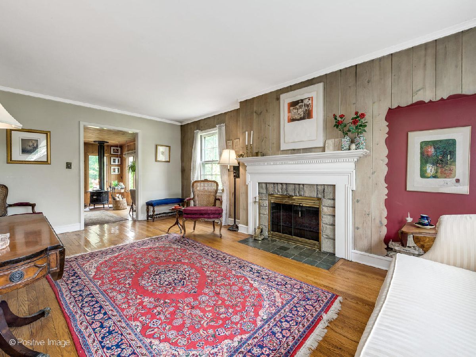
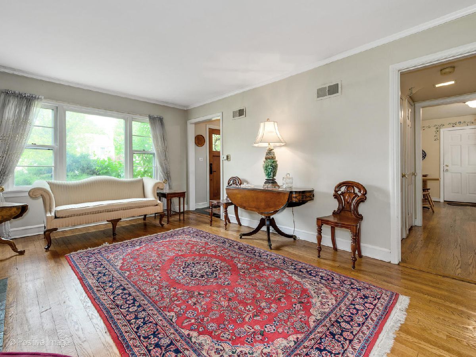
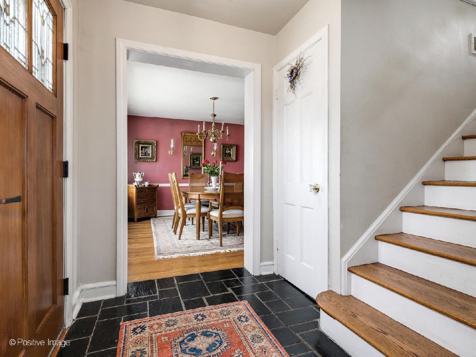
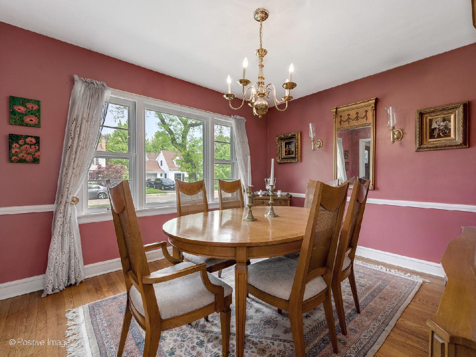
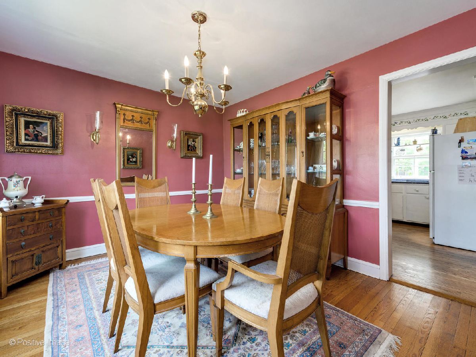
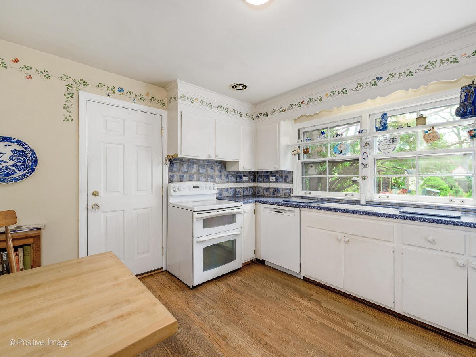
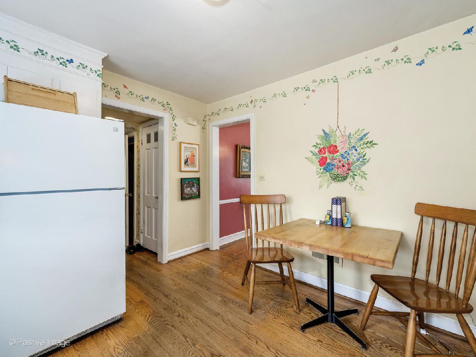
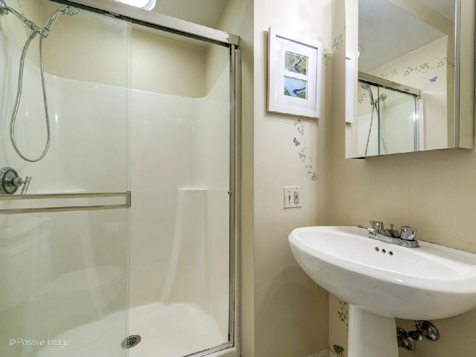
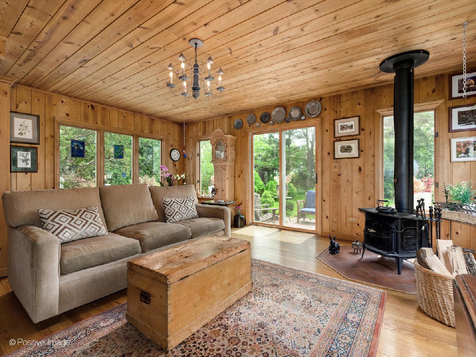
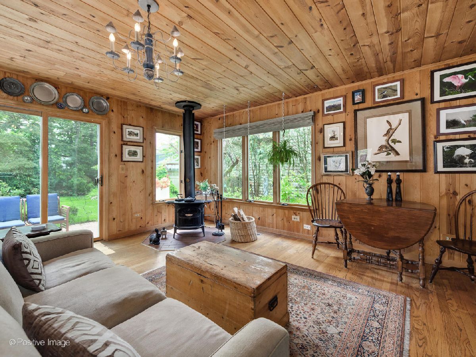
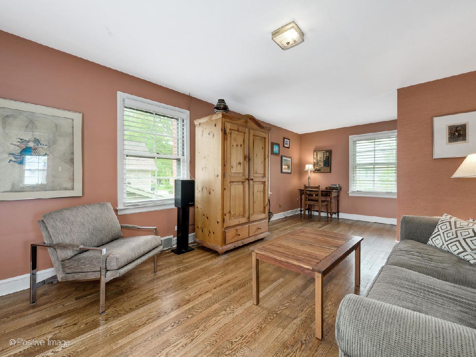
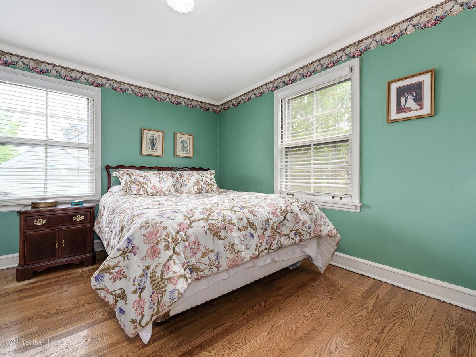
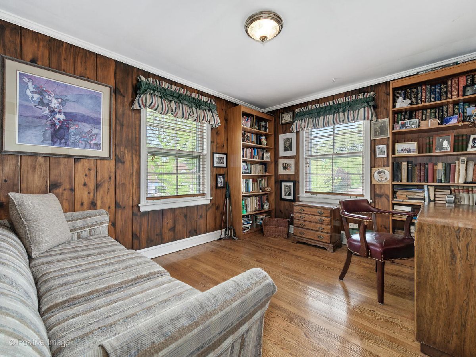
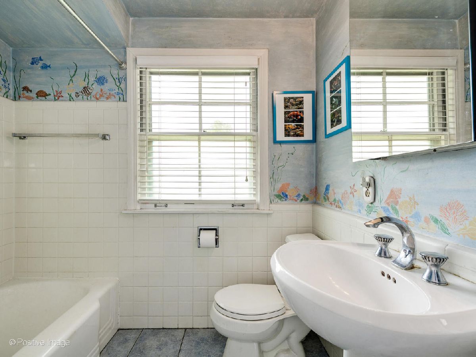
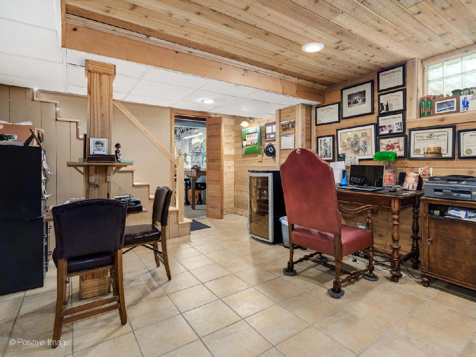
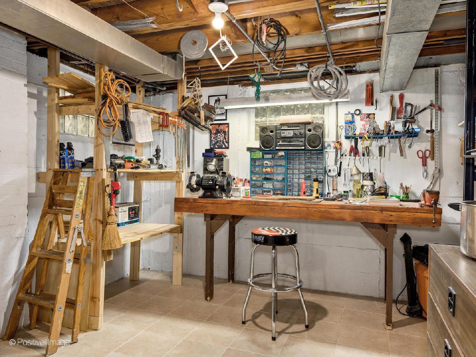
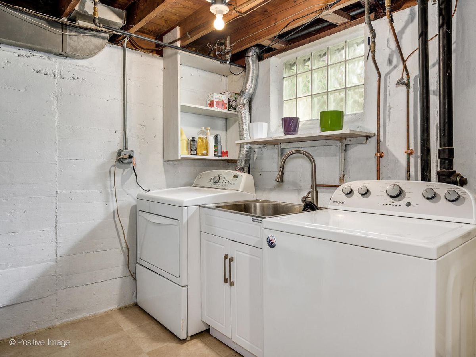
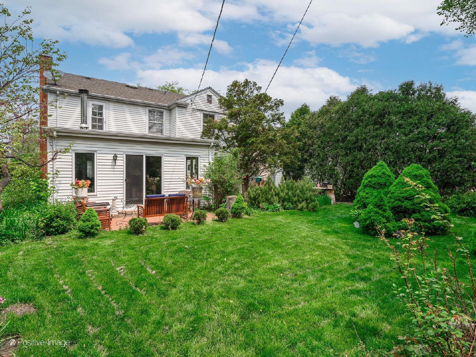
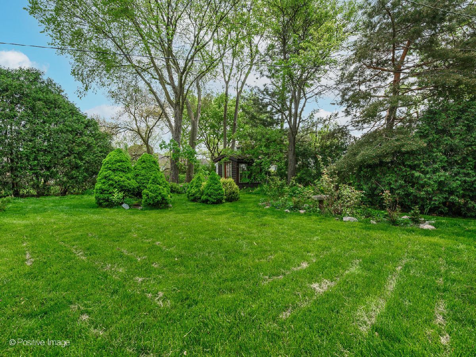
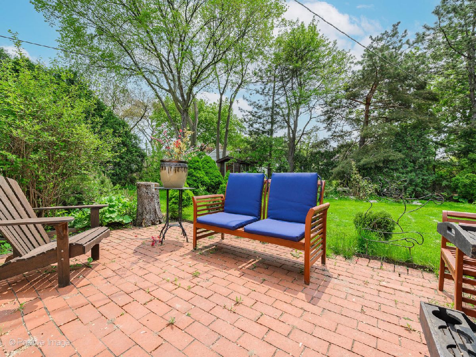
Room Specifics
Total Bedrooms: 3
Bedrooms Above Ground: 3
Bedrooms Below Ground: 0
Dimensions: —
Floor Type: —
Dimensions: —
Floor Type: —
Full Bathrooms: 2
Bathroom Amenities: Accessible Shower
Bathroom in Basement: 0
Rooms: —
Basement Description: Partially Finished
Other Specifics
| 1 | |
| — | |
| Asphalt | |
| — | |
| — | |
| 66 X 135 | |
| Full,Pull Down Stair,Unfinished | |
| — | |
| — | |
| — | |
| Not in DB | |
| — | |
| — | |
| — | |
| — |
Tax History
| Year | Property Taxes |
|---|---|
| 2023 | $8,333 |
Contact Agent
Nearby Similar Homes
Nearby Sold Comparables
Contact Agent
Listing Provided By
Jameson Sotheby's Intl Realty








