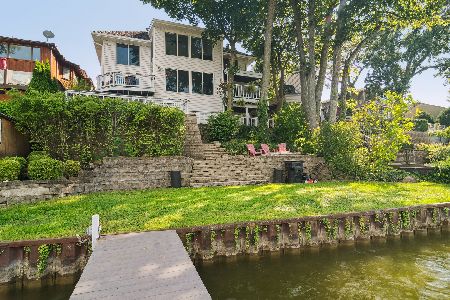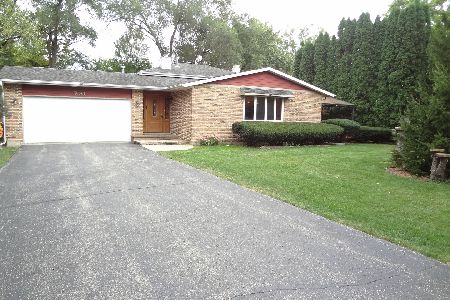19651 Trinity Drive, Mundelein, Illinois 60060
$225,000
|
Sold
|
|
| Status: | Closed |
| Sqft: | 2,213 |
| Cost/Sqft: | $108 |
| Beds: | 4 |
| Baths: | 3 |
| Year Built: | 1977 |
| Property Taxes: | $6,938 |
| Days On Market: | 4602 |
| Lot Size: | 0,00 |
Description
Fabulous large home on a sprawling 1/2 acre. Master bedroom suite with 10' walk in closet and private bath. Living room with fireplace. Wonderful family room area in rear of home with slider onto deck and pool area. Rear lot surrounded by creek for a soothing nature setting. First floor bedroom with bath access. 1st floor laundry room. Plenty of storage and garage area. A home to really enjoy!
Property Specifics
| Single Family | |
| — | |
| — | |
| 1977 | |
| None | |
| — | |
| No | |
| — |
| Lake | |
| West Shore Park | |
| 150 / Quarterly | |
| Water,Other | |
| Community Well | |
| Public Sewer | |
| 08373620 | |
| 10361030180000 |
Property History
| DATE: | EVENT: | PRICE: | SOURCE: |
|---|---|---|---|
| 30 Jan, 2014 | Sold | $225,000 | MRED MLS |
| 1 Oct, 2013 | Under contract | $239,900 | MRED MLS |
| — | Last price change | $265,000 | MRED MLS |
| 18 Jun, 2013 | Listed for sale | $275,000 | MRED MLS |
Room Specifics
Total Bedrooms: 4
Bedrooms Above Ground: 4
Bedrooms Below Ground: 0
Dimensions: —
Floor Type: Carpet
Dimensions: —
Floor Type: Carpet
Dimensions: —
Floor Type: —
Full Bathrooms: 3
Bathroom Amenities: —
Bathroom in Basement: 0
Rooms: No additional rooms
Basement Description: Crawl
Other Specifics
| 2 | |
| — | |
| — | |
| — | |
| — | |
| 124X176X124X175 | |
| — | |
| Full | |
| — | |
| — | |
| Not in DB | |
| Water Rights | |
| — | |
| — | |
| — |
Tax History
| Year | Property Taxes |
|---|---|
| 2014 | $6,938 |
Contact Agent
Nearby Similar Homes
Nearby Sold Comparables
Contact Agent
Listing Provided By
Century 21 Market Place, Ltd.







