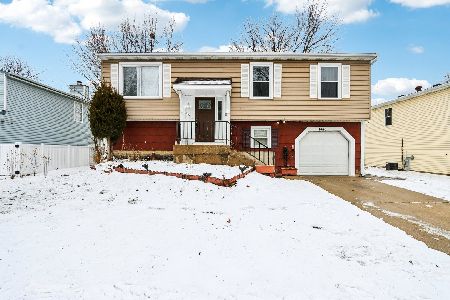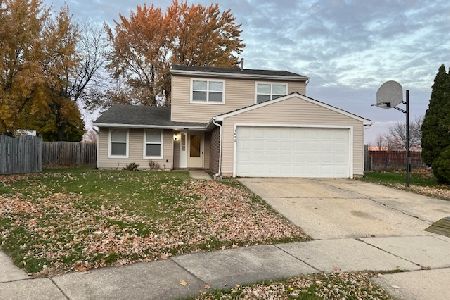1966 Ashwood Lane, Aurora, Illinois 60506
$127,000
|
Sold
|
|
| Status: | Closed |
| Sqft: | 1,428 |
| Cost/Sqft: | $87 |
| Beds: | 4 |
| Baths: | 2 |
| Year Built: | 1974 |
| Property Taxes: | $3,568 |
| Days On Market: | 5317 |
| Lot Size: | 0,00 |
Description
Fabulous 4 Bedroom Ranch Home with 2 Full Baths! Kitchen has newer stainless steel appliances! Master Bedroom has generous-sized closets and full bath! Full basement is partially finished! Fenced backyard has brick patio; Electric awning to help shade patio area! Newer Roof, some newer windows, and added insulation! Conveniently located to Vaughan Athletic Center, transportation, and shopping!
Property Specifics
| Single Family | |
| — | |
| Ranch | |
| 1974 | |
| Full | |
| — | |
| No | |
| — |
| Kane | |
| Fox Croft | |
| 0 / Not Applicable | |
| None | |
| Public | |
| Public Sewer | |
| 07849173 | |
| 1507478002 |
Nearby Schools
| NAME: | DISTRICT: | DISTANCE: | |
|---|---|---|---|
|
Grade School
Smith Elementary School |
129 | — | |
|
Middle School
Washington Middle School |
129 | Not in DB | |
|
High School
West Aurora High School |
129 | Not in DB | |
Property History
| DATE: | EVENT: | PRICE: | SOURCE: |
|---|---|---|---|
| 8 Sep, 2011 | Sold | $127,000 | MRED MLS |
| 9 Aug, 2011 | Under contract | $124,900 | MRED MLS |
| 5 Jul, 2011 | Listed for sale | $124,900 | MRED MLS |
Room Specifics
Total Bedrooms: 4
Bedrooms Above Ground: 4
Bedrooms Below Ground: 0
Dimensions: —
Floor Type: Carpet
Dimensions: —
Floor Type: Carpet
Dimensions: —
Floor Type: Carpet
Full Bathrooms: 2
Bathroom Amenities: —
Bathroom in Basement: 0
Rooms: Breakfast Room
Basement Description: Partially Finished
Other Specifics
| 2 | |
| Concrete Perimeter | |
| Concrete | |
| Patio, Brick Paver Patio, Storms/Screens | |
| Fenced Yard | |
| 60 X 115 | |
| — | |
| Full | |
| First Floor Bedroom, First Floor Full Bath | |
| Range, Dishwasher, Refrigerator, Washer, Dryer, Stainless Steel Appliance(s) | |
| Not in DB | |
| Sidewalks, Street Lights, Street Paved | |
| — | |
| — | |
| — |
Tax History
| Year | Property Taxes |
|---|---|
| 2011 | $3,568 |
Contact Agent
Nearby Similar Homes
Nearby Sold Comparables
Contact Agent
Listing Provided By
PILMER REAL ESTATE, INC






