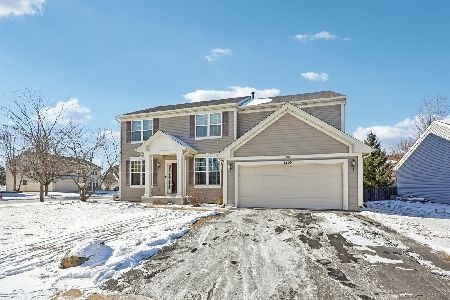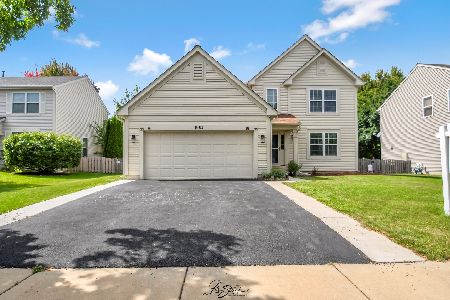1966 Cambridge Lane, Montgomery, Illinois 60538
$270,000
|
Sold
|
|
| Status: | Closed |
| Sqft: | 2,330 |
| Cost/Sqft: | $120 |
| Beds: | 4 |
| Baths: | 3 |
| Year Built: | 2011 |
| Property Taxes: | $7,188 |
| Days On Market: | 2015 |
| Lot Size: | 0,17 |
Description
BEAUTIFUL MEADOWLARK MODEL WITH TWO STORY FOYER, 4 BEDROOMS & 2.5 BATHS - OPEN FLOOR PLAN - VERY PRIVATE FENCED YARD WITH LARGE PATIO - NO NEIGHBORS BEHIND - UPGRADES THROUGHOUT THE HOME WITH NEW FLOORING ON MAIN LEVEL- UPGRADED KITCHEN WITH 42" CABINETS, CENTER ISLAND, GRANITE TOPS AND STAINLESS STEEL APPLIANCES - UPSTAIRS THE MASTER BEDROOM HAS A HUGE WALK-IN CLOSET AND LUXURY MASTER BATH - THIS ONE OWNER HOME HAS BEEN LOVINGLY MAINTAINED - YOU WILL NOT BE DISSAPOINTED
Property Specifics
| Single Family | |
| — | |
| Traditional | |
| 2011 | |
| Full | |
| MEADOWLARK | |
| No | |
| 0.17 |
| Kane | |
| Foxmoor | |
| 0 / Not Applicable | |
| None | |
| Public | |
| Public Sewer | |
| 10798528 | |
| 1435355003 |
Nearby Schools
| NAME: | DISTRICT: | DISTANCE: | |
|---|---|---|---|
|
Grade School
Mcdole Elementary School |
302 | — | |
|
Middle School
Kaneland Middle School |
302 | Not in DB | |
|
High School
Kaneland High School |
302 | Not in DB | |
Property History
| DATE: | EVENT: | PRICE: | SOURCE: |
|---|---|---|---|
| 31 Jan, 2012 | Sold | $200,000 | MRED MLS |
| 10 Dec, 2011 | Under contract | $212,490 | MRED MLS |
| 18 Sep, 2011 | Listed for sale | $212,490 | MRED MLS |
| 21 Sep, 2020 | Sold | $270,000 | MRED MLS |
| 5 Aug, 2020 | Under contract | $279,900 | MRED MLS |
| 29 Jul, 2020 | Listed for sale | $279,900 | MRED MLS |
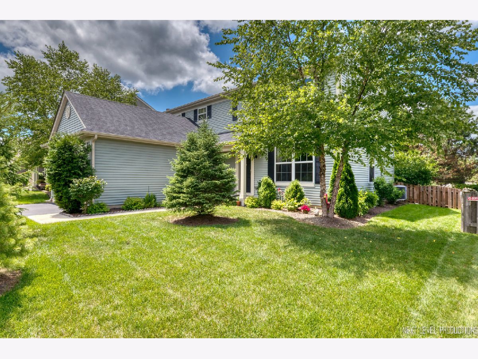
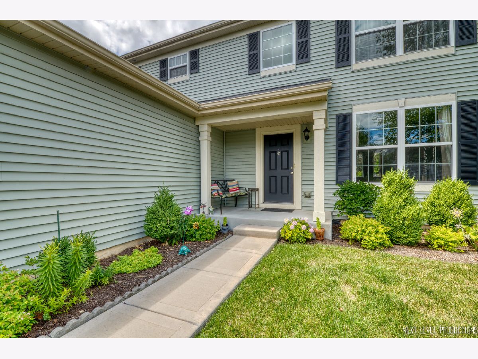
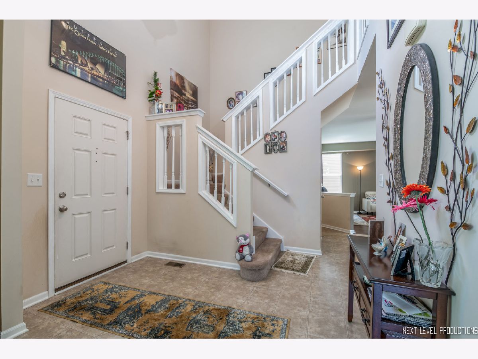
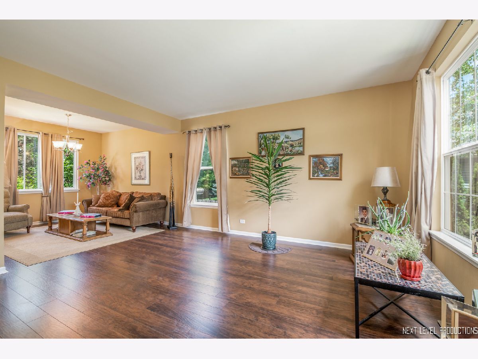
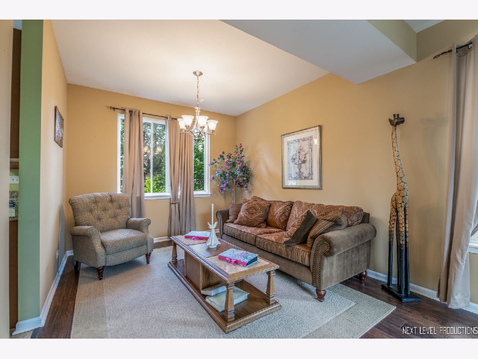
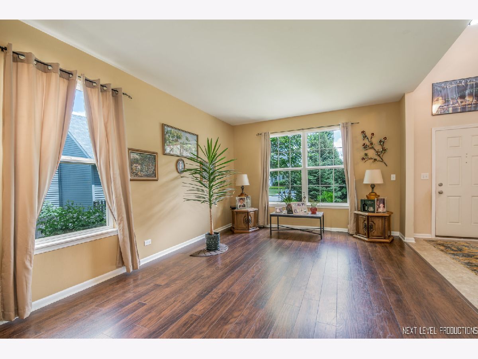
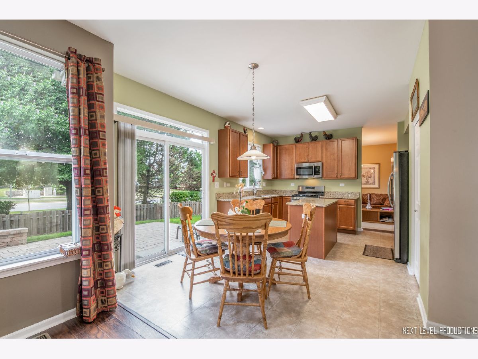
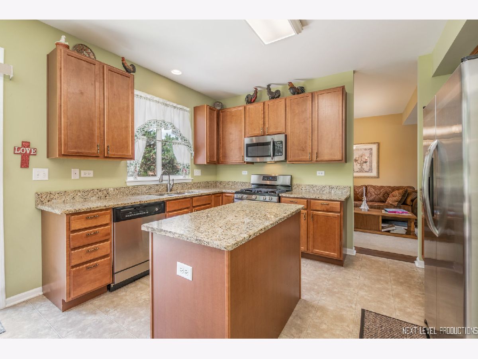
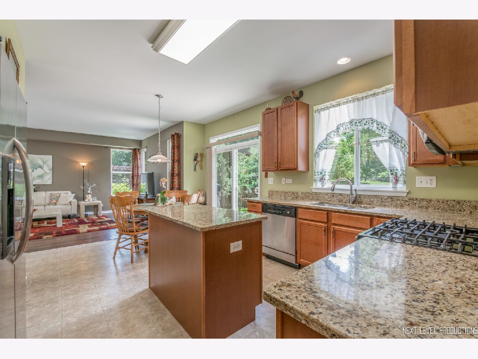
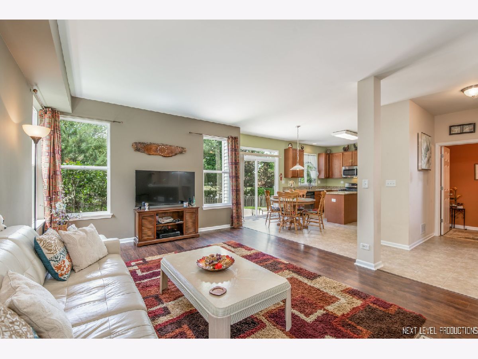
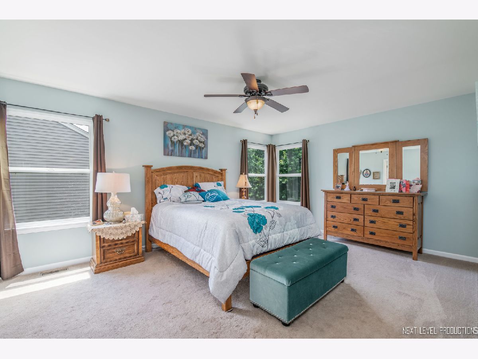
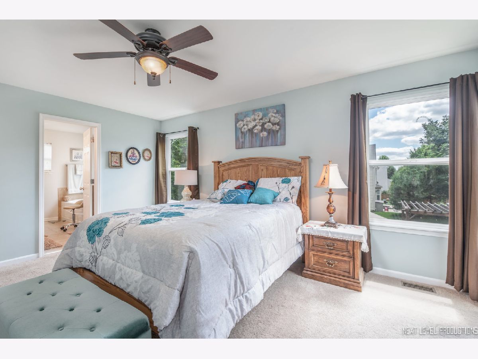
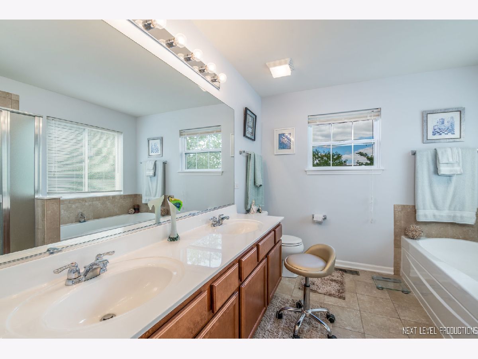

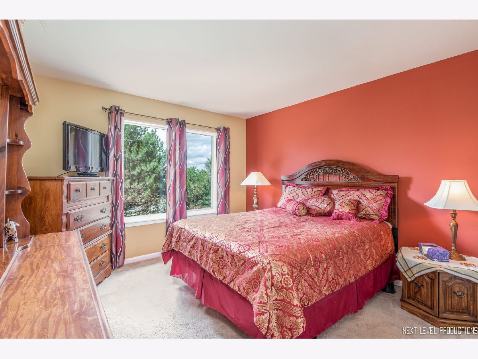
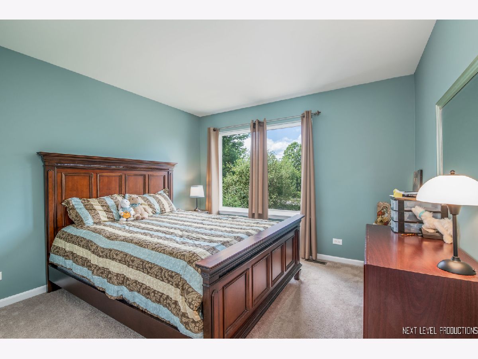
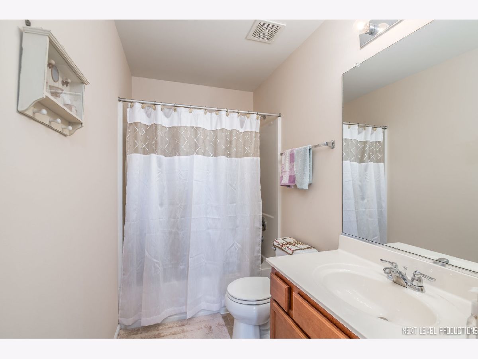
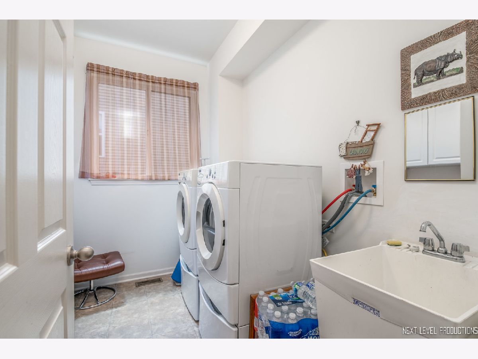
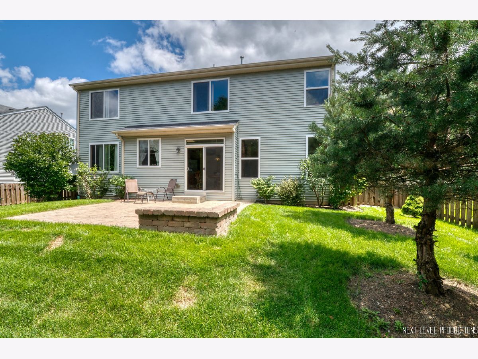
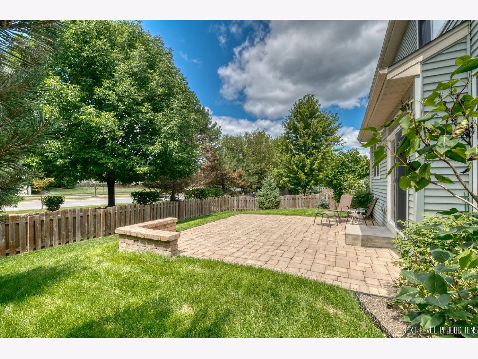
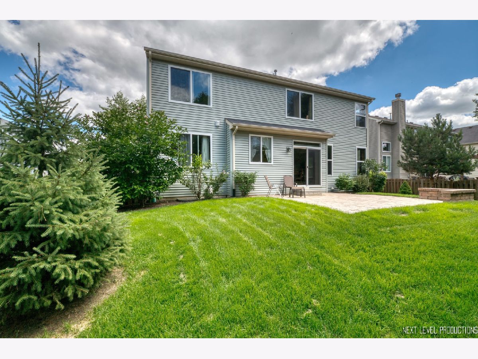
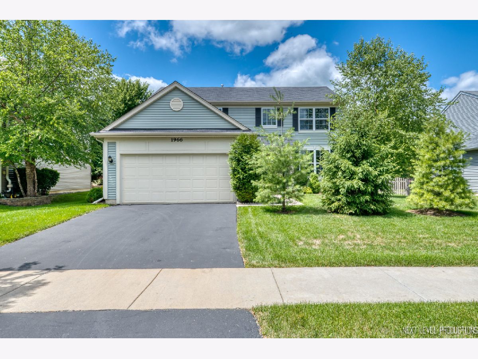
Room Specifics
Total Bedrooms: 4
Bedrooms Above Ground: 4
Bedrooms Below Ground: 0
Dimensions: —
Floor Type: Carpet
Dimensions: —
Floor Type: Carpet
Dimensions: —
Floor Type: Carpet
Full Bathrooms: 3
Bathroom Amenities: Separate Shower,Double Sink
Bathroom in Basement: 0
Rooms: No additional rooms
Basement Description: Unfinished
Other Specifics
| 2 | |
| Concrete Perimeter | |
| Asphalt | |
| Storms/Screens | |
| — | |
| 66 X 110 | |
| Full | |
| Full | |
| Vaulted/Cathedral Ceilings, Hardwood Floors, First Floor Laundry, Walk-In Closet(s) | |
| Range, Dishwasher, Refrigerator, Washer, Dryer, Disposal, Stainless Steel Appliance(s) | |
| Not in DB | |
| Park, Lake, Curbs, Sidewalks, Street Lights, Street Paved | |
| — | |
| — | |
| — |
Tax History
| Year | Property Taxes |
|---|---|
| 2020 | $7,188 |
Contact Agent
Nearby Similar Homes
Nearby Sold Comparables
Contact Agent
Listing Provided By
eXp Realty, LLC - Geneva

