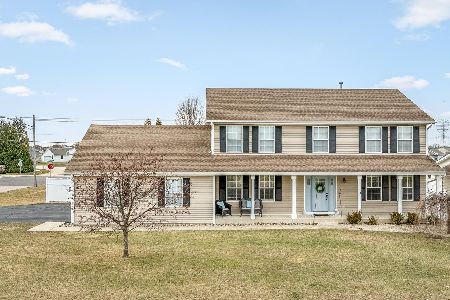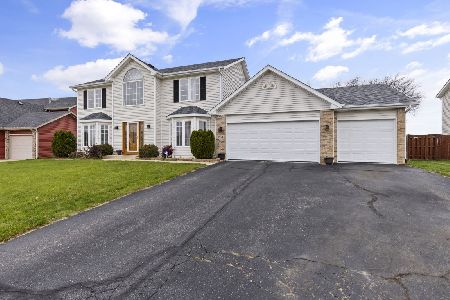1966 Lakindale Drive, Machesney Park, Illinois 61115
$235,000
|
Sold
|
|
| Status: | Closed |
| Sqft: | 2,420 |
| Cost/Sqft: | $99 |
| Beds: | 4 |
| Baths: | 3 |
| Year Built: | 2006 |
| Property Taxes: | $5,664 |
| Days On Market: | 1909 |
| Lot Size: | 0,26 |
Description
Wow! Just move in & call this home! New roof Dec. 2020, C/A 2017. Large 2420 sq ft home with 4 bedrooms, 2.5 baths, 3-car garage & much more! Gorgeous hardwood floor tiles t/o first floor. Light & bright formal living room that leads to the entry, then through to the formal dining room. Gorgeous eat-in kitchen with granite counter tops, breakfast bar, dishwasher, BI microwave & gas stove. Wonderful family room with gas fireplace & sliding glass doors out to a perfect entertaining area with a huge cement patio and large yard. The first floor also has a half-bath & convenient 1st floor laundry. Upstairs includes all four bedrooms and a large landing that can be used for a computer area. Master Suite with double vanities, separate standup shower, walk-in closet and Jacuzzi tub. The other three large bedrooms share the hall bath with a full tub. All baths have new granite vanity & backsplash. Don't forget the full basement that's completely dry and ready for your finishing touches!
Property Specifics
| Single Family | |
| — | |
| — | |
| 2006 | |
| Full | |
| — | |
| No | |
| 0.26 |
| Winnebago | |
| — | |
| — / Not Applicable | |
| None | |
| Public | |
| Public Sewer | |
| 10925262 | |
| 0816476026 |
Nearby Schools
| NAME: | DISTRICT: | DISTANCE: | |
|---|---|---|---|
|
Grade School
Olson Park Elementary School |
122 | — | |
|
Middle School
Harlem Middle School |
122 | Not in DB | |
|
High School
Harlem High School |
122 | Not in DB | |
Property History
| DATE: | EVENT: | PRICE: | SOURCE: |
|---|---|---|---|
| 22 Jan, 2021 | Sold | $235,000 | MRED MLS |
| 28 Dec, 2020 | Under contract | $239,900 | MRED MLS |
| — | Last price change | $240,900 | MRED MLS |
| 4 Nov, 2020 | Listed for sale | $255,500 | MRED MLS |
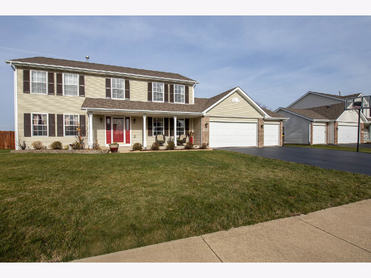
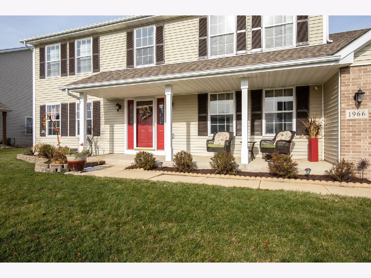
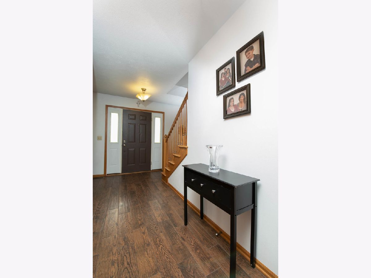
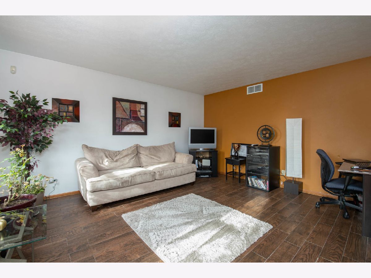
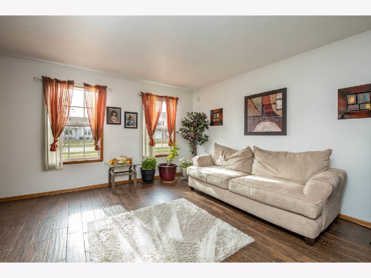
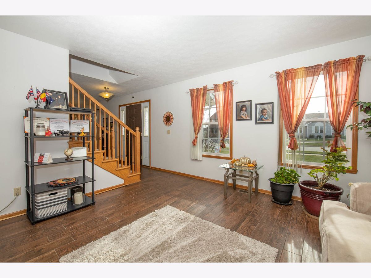
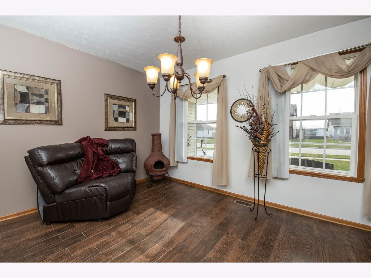
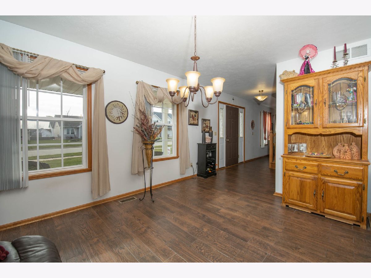
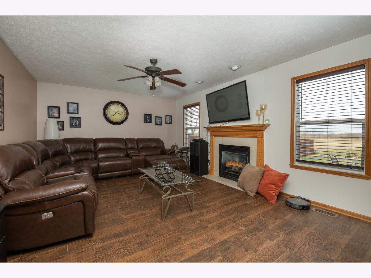
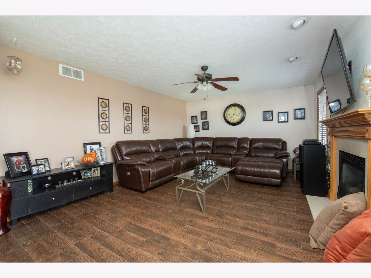
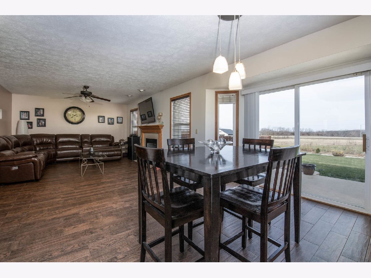
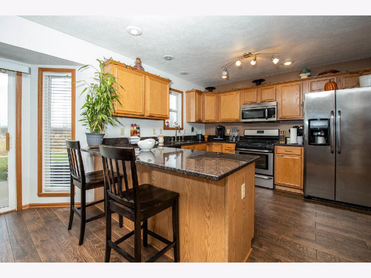
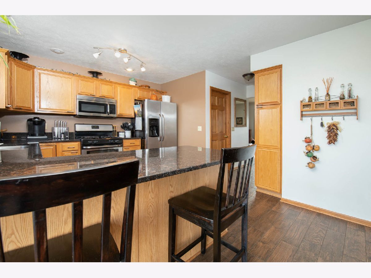
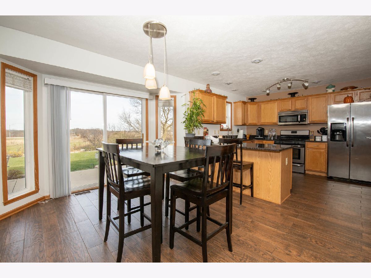
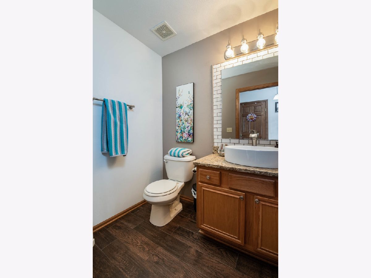
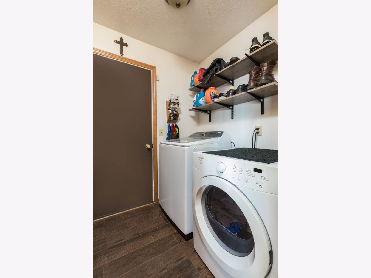
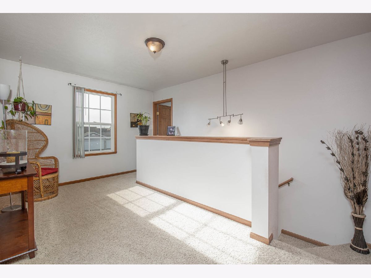
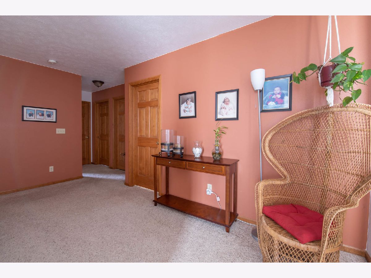
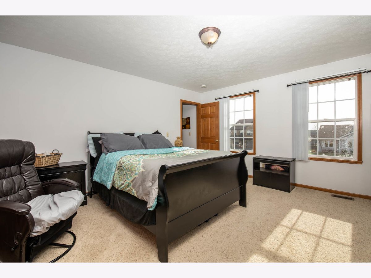
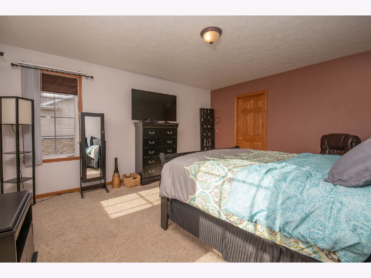
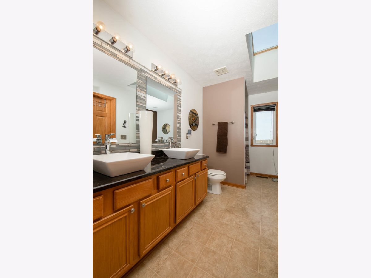
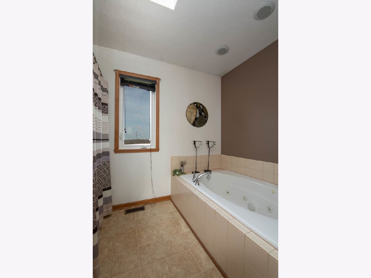
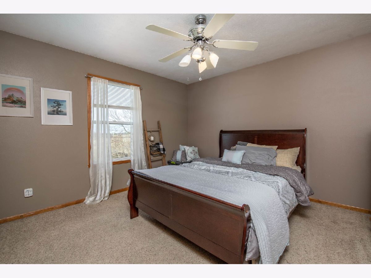
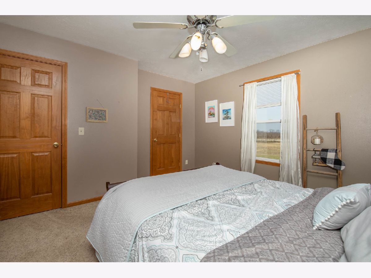
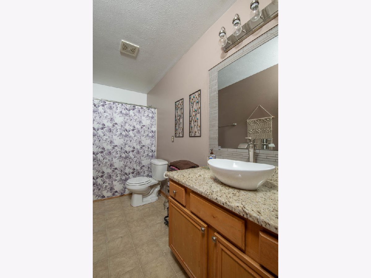
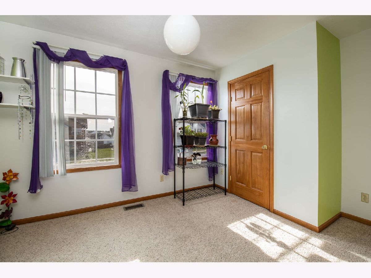
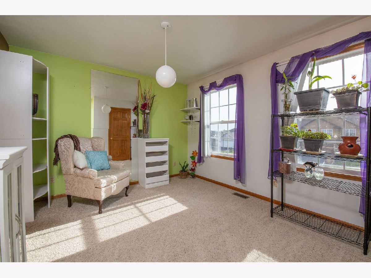
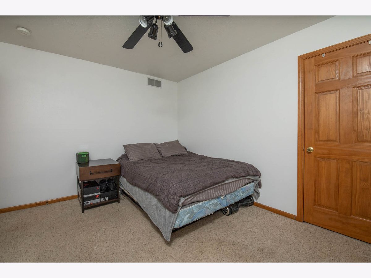
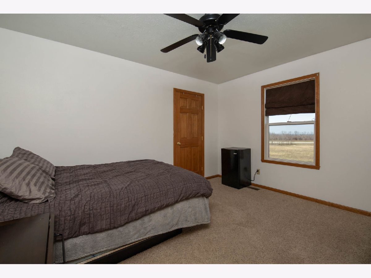
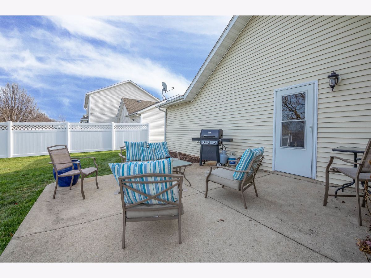
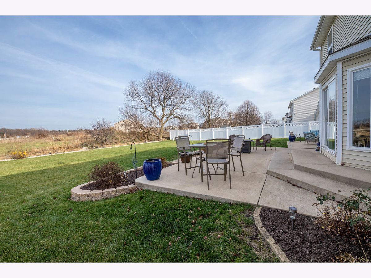
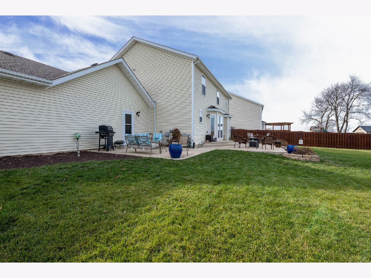
Room Specifics
Total Bedrooms: 4
Bedrooms Above Ground: 4
Bedrooms Below Ground: 0
Dimensions: —
Floor Type: —
Dimensions: —
Floor Type: —
Dimensions: —
Floor Type: —
Full Bathrooms: 3
Bathroom Amenities: Whirlpool,Separate Shower,Double Sink
Bathroom in Basement: 0
Rooms: No additional rooms
Basement Description: Unfinished
Other Specifics
| 2 | |
| — | |
| — | |
| Patio | |
| — | |
| 84X134X84X134 | |
| — | |
| Full | |
| First Floor Laundry | |
| — | |
| Not in DB | |
| — | |
| — | |
| — | |
| — |
Tax History
| Year | Property Taxes |
|---|---|
| 2021 | $5,664 |
Contact Agent
Nearby Sold Comparables
Contact Agent
Listing Provided By
Pioneer Real Estate Services, Inc

