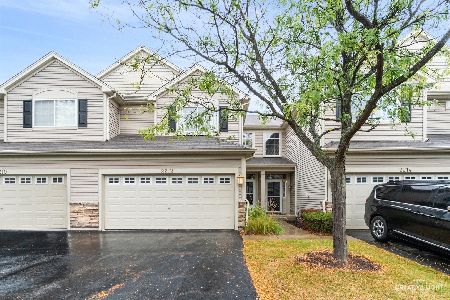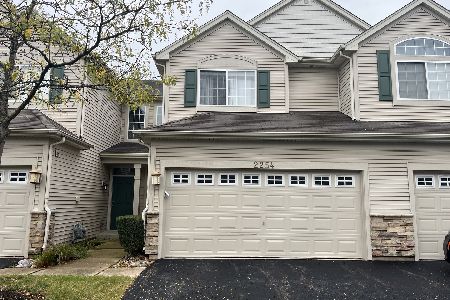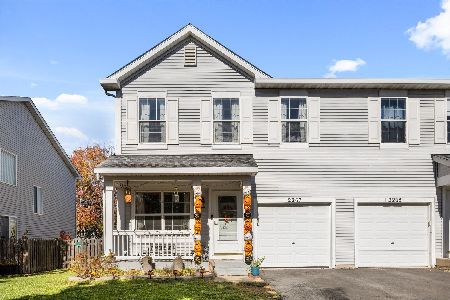1966 Waverly Way, Montgomery, Illinois 60538
$280,000
|
Sold
|
|
| Status: | Closed |
| Sqft: | 1,489 |
| Cost/Sqft: | $181 |
| Beds: | 2 |
| Baths: | 3 |
| Year Built: | 2004 |
| Property Taxes: | $5,451 |
| Days On Market: | 200 |
| Lot Size: | 0,00 |
Description
Prepare to fall in love with this beautifully maintained and stylishly updated 2-bedroom + loft, 2.5-bathroom home with an attached 2-car garage, nestled in one of the area's most sought-after communities. From the moment you step inside, you'll be greeted by warm hardwood floors, abundant natural light, and an airy, open-concept layout that feels both spacious and welcoming. The galley kitchen is a dream for any home chef-featuring sleek white cabinetry, gleaming stainless steel appliances, and ample counter space. It flows seamlessly into the dining area and dramatic two-story great room, making it the perfect space for entertaining guests or enjoying quiet evenings at home. Throughout the home, classic white 6-panel doors and crisp white trimwork add timeless elegance and a clean, finished look. Upstairs, the flexible loft offers the perfect space-ideal for a home office, media area, or reading nook. The spacious primary suite is a private retreat, complete with a generous walk-in closet and a spa-inspired en-suite bath featuring a deep soaker tub, separate glass-enclosed shower, and dual vanity sinks. Both bedrooms include ceiling fans for year-round comfort, and the second-floor laundry room-with brand-new washer and dryer (installed 4/2025)-adds unmatched convenience. Modern updates include a newer furnace (11/2022), giving you peace of mind and efficiency. Step outside to your large, private backyard-perfect for summer BBQs, pets, or simply relaxing under the sun. All of this in a prime location, just a short stroll to local parks and schools. This is more than just a townhome-it's a lifestyle upgrade.
Property Specifics
| Condos/Townhomes | |
| 2 | |
| — | |
| 2004 | |
| — | |
| BUTTERFIELD | |
| No | |
| — |
| Kane | |
| Foxmoor | |
| 165 / Monthly | |
| — | |
| — | |
| — | |
| 12367975 | |
| 1435458009 |
Nearby Schools
| NAME: | DISTRICT: | DISTANCE: | |
|---|---|---|---|
|
Grade School
Mcdole Elementary School |
302 | — | |
|
Middle School
Kaneland Middle School |
302 | Not in DB | |
|
High School
Kaneland High School |
302 | Not in DB | |
Property History
| DATE: | EVENT: | PRICE: | SOURCE: |
|---|---|---|---|
| 25 Sep, 2012 | Sold | $94,000 | MRED MLS |
| 16 Aug, 2012 | Under contract | $94,900 | MRED MLS |
| — | Last price change | $104,900 | MRED MLS |
| 11 Jun, 2012 | Listed for sale | $114,900 | MRED MLS |
| 19 Nov, 2018 | Sold | $176,900 | MRED MLS |
| 8 Oct, 2018 | Under contract | $176,900 | MRED MLS |
| — | Last price change | $179,900 | MRED MLS |
| 19 Sep, 2018 | Listed for sale | $179,900 | MRED MLS |
| 30 Jun, 2025 | Sold | $280,000 | MRED MLS |
| 26 May, 2025 | Under contract | $270,000 | MRED MLS |
| 24 May, 2025 | Listed for sale | $270,000 | MRED MLS |
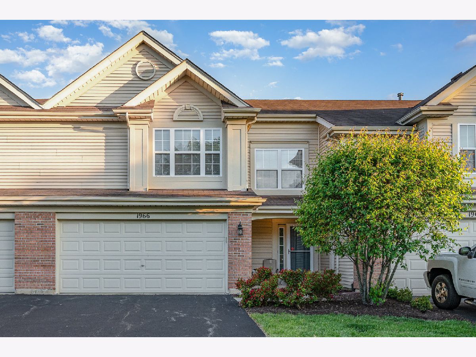
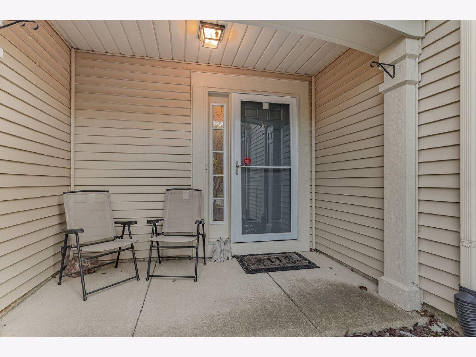
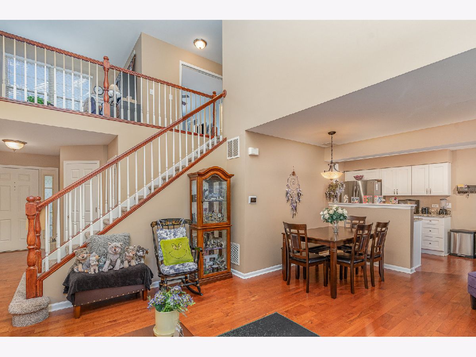
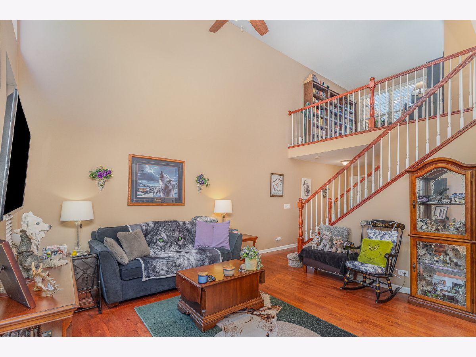
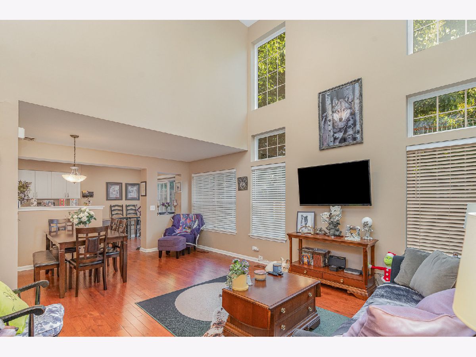
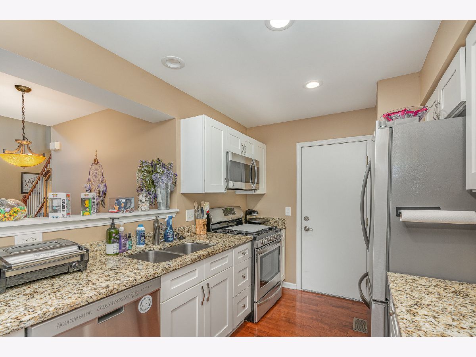
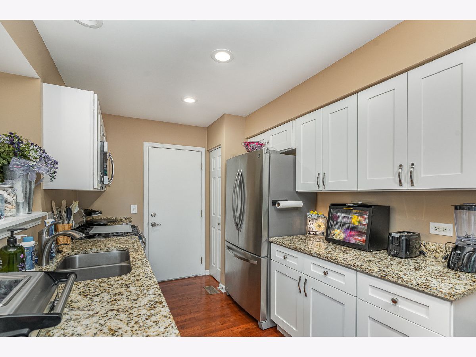
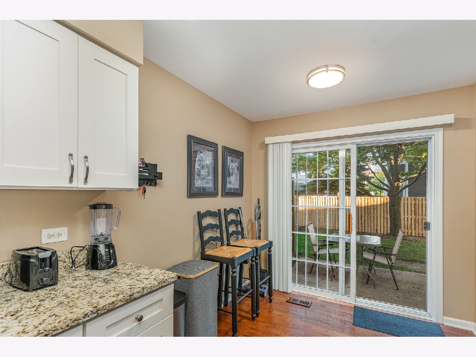
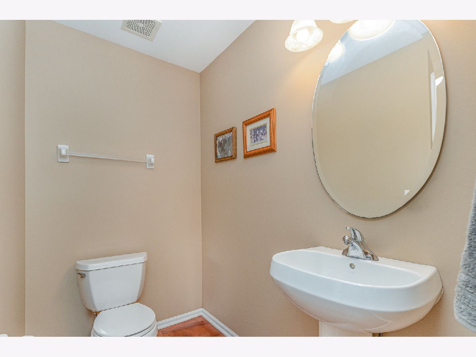
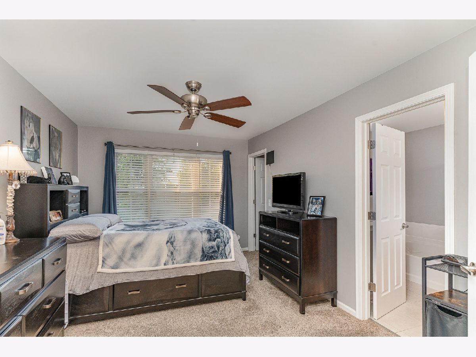
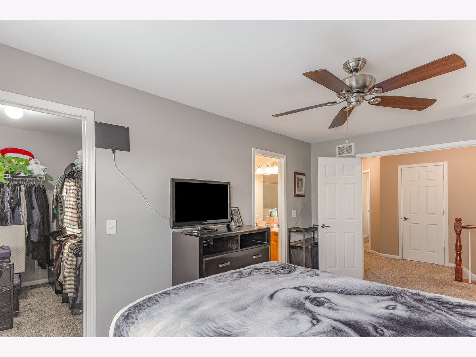
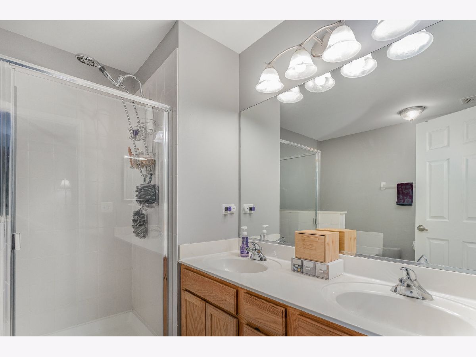
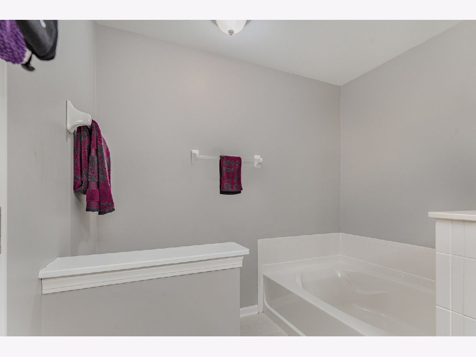
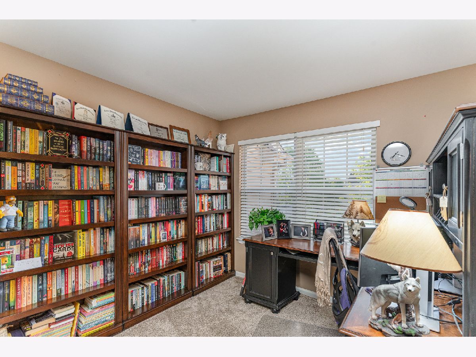
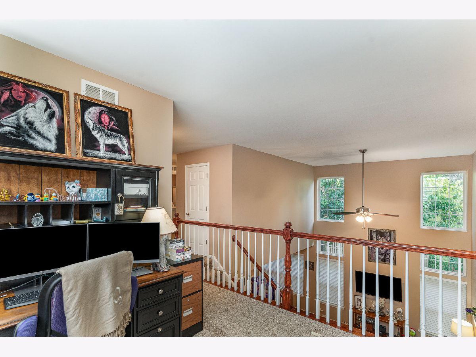
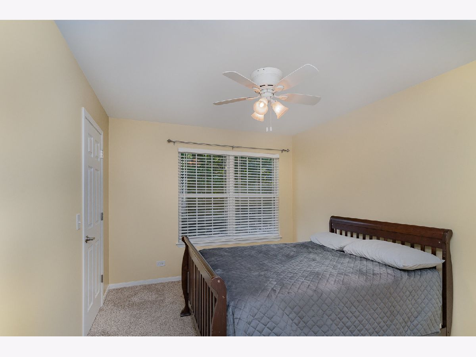
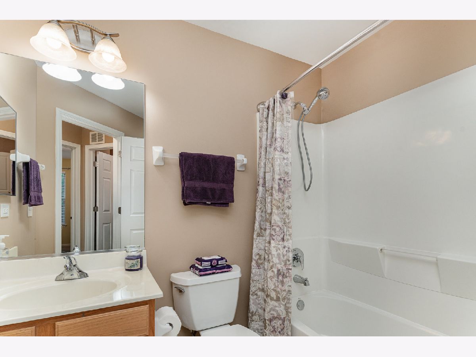
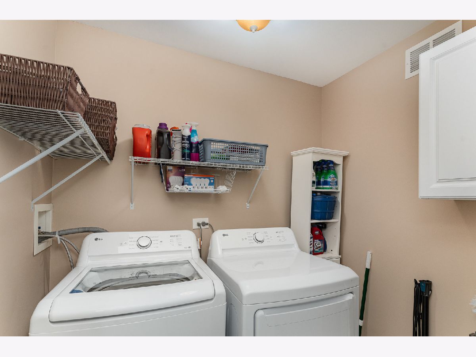
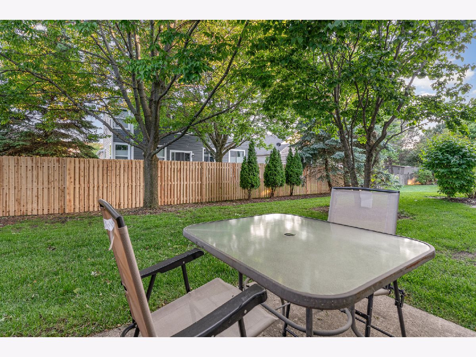
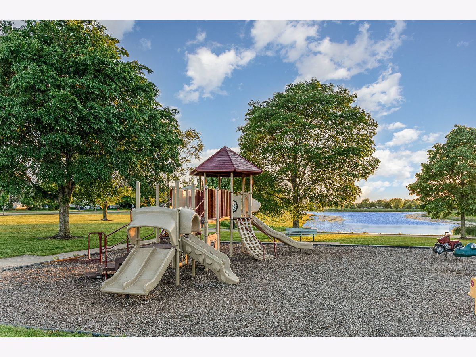
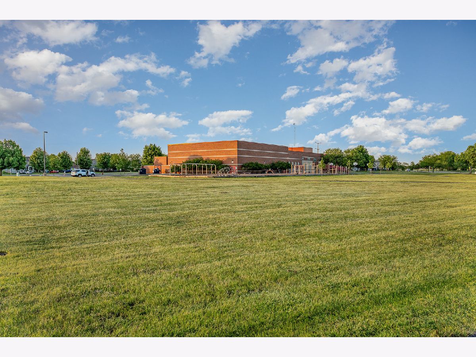
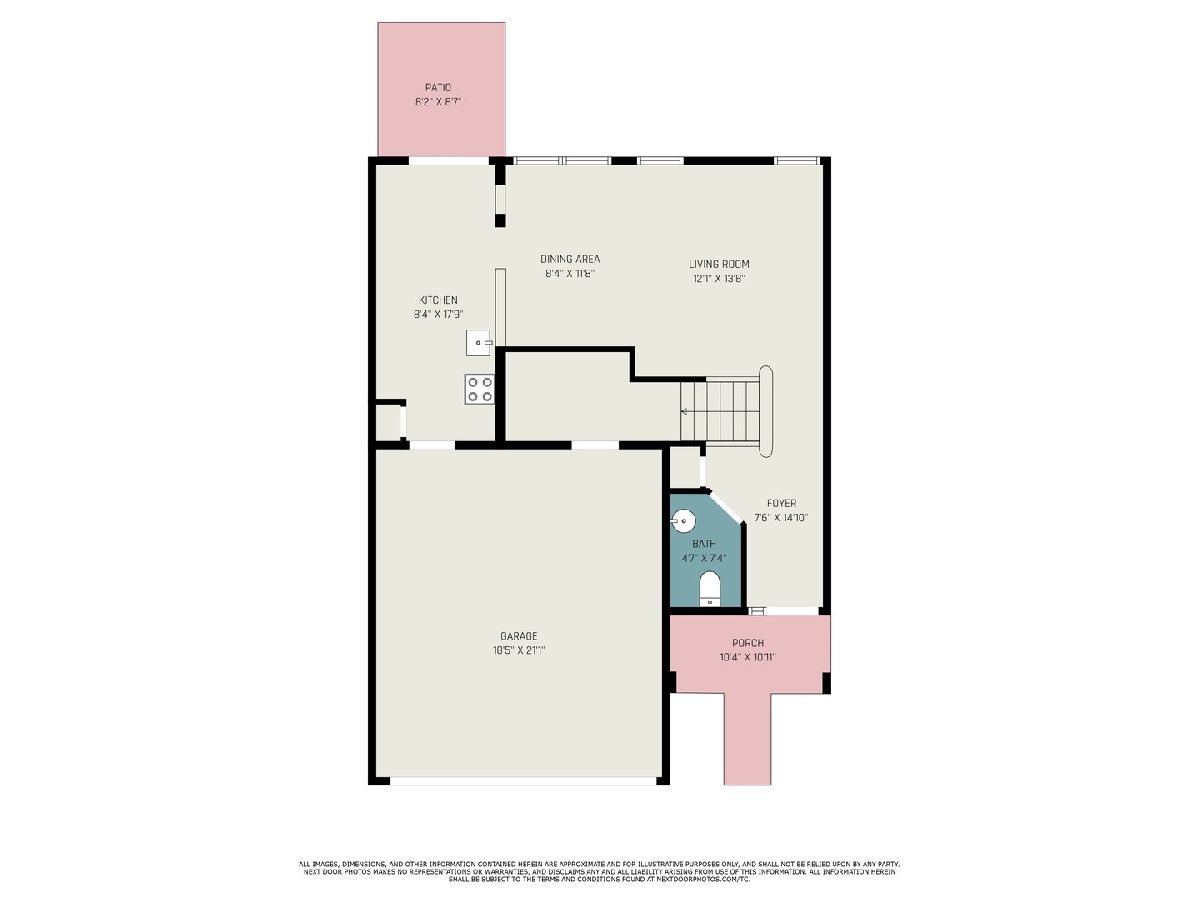
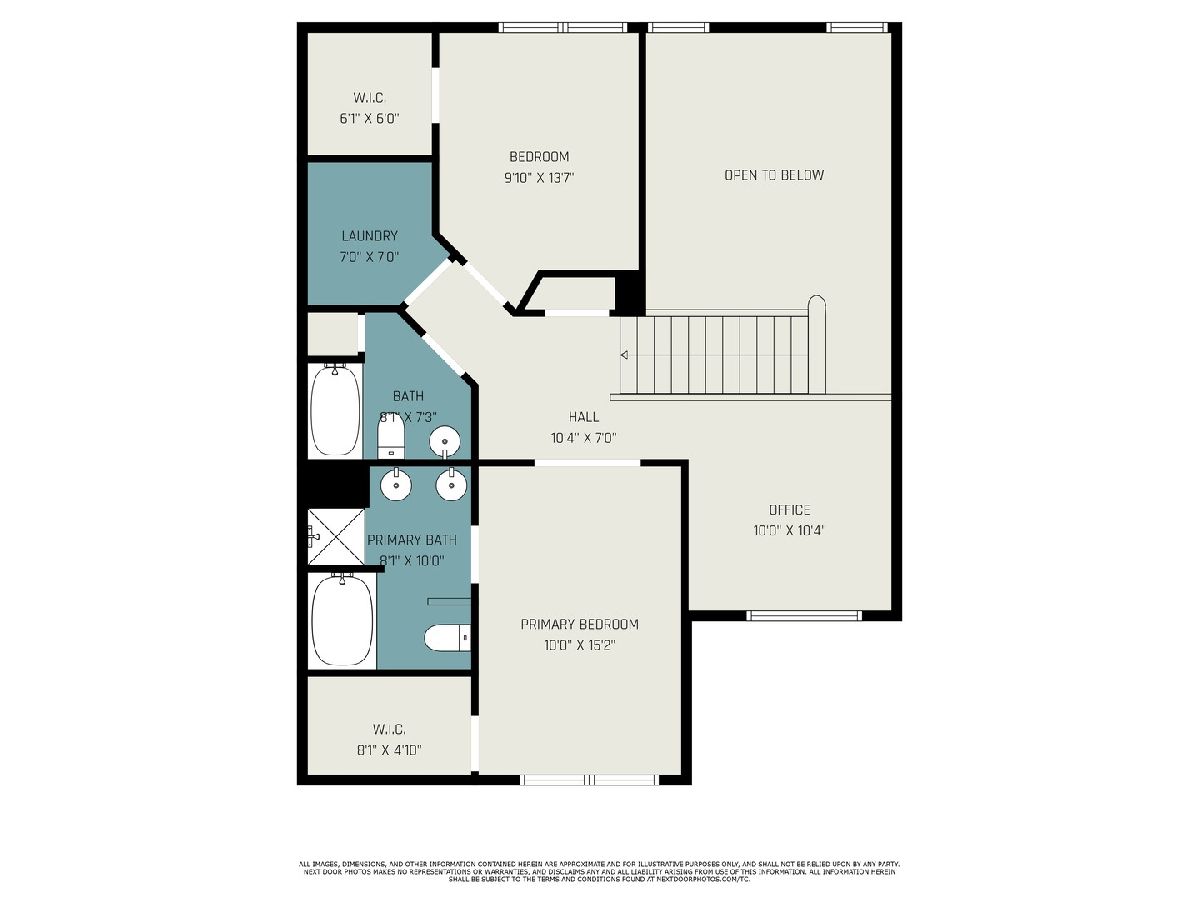
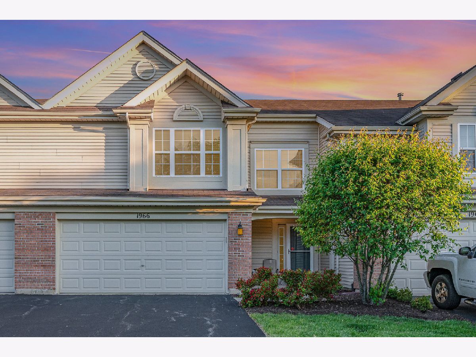
Room Specifics
Total Bedrooms: 2
Bedrooms Above Ground: 2
Bedrooms Below Ground: 0
Dimensions: —
Floor Type: —
Full Bathrooms: 3
Bathroom Amenities: —
Bathroom in Basement: 0
Rooms: —
Basement Description: —
Other Specifics
| 2 | |
| — | |
| — | |
| — | |
| — | |
| 1847 | |
| — | |
| — | |
| — | |
| — | |
| Not in DB | |
| — | |
| — | |
| — | |
| — |
Tax History
| Year | Property Taxes |
|---|---|
| 2012 | $4,292 |
| 2018 | $4,906 |
| 2025 | $5,451 |
Contact Agent
Nearby Similar Homes
Nearby Sold Comparables
Contact Agent
Listing Provided By
Bowers Realty Group


