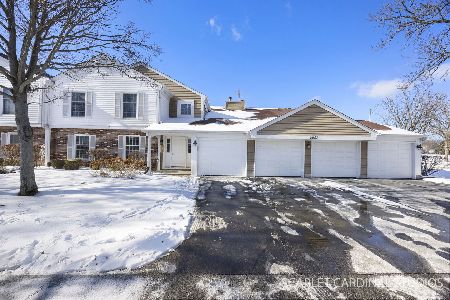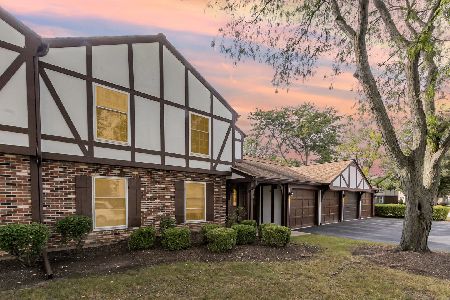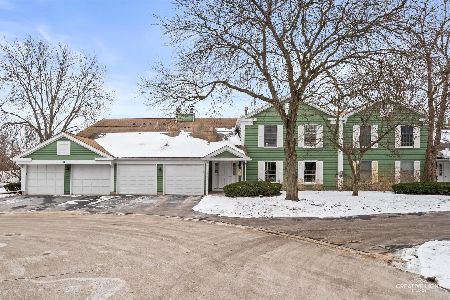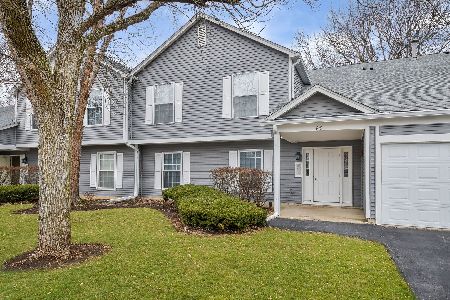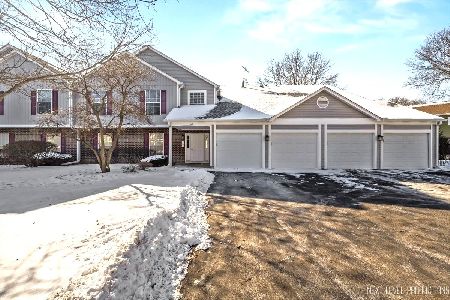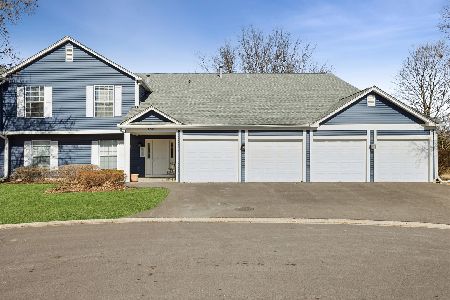1967 Lancaster Court, Naperville, Illinois 60565
$191,000
|
Sold
|
|
| Status: | Closed |
| Sqft: | 1,269 |
| Cost/Sqft: | $150 |
| Beds: | 2 |
| Baths: | 3 |
| Year Built: | 1990 |
| Property Taxes: | $3,230 |
| Days On Market: | 2822 |
| Lot Size: | 0,00 |
Description
Charming end-unit townhome with basement in central Naperville! The main level features a large Living rm with vault ceiling and fireplace. The kitchen has stainless appliances and a breakfast bar. There is also table space with an east-facing bay window that lets the morning sun shine in. Between the kitchen and Living rm is space for a dining room or office. Upstairs, the loft overlooks the living rm and has a sliding glass door to the deck. The master bedroom features a private bath with whirlpool tub. A second bedroom and second bath with a walk in shower and skylight round out the second floor. The partially finished basement provides additional space for recreation as well as storage. This home is in desirable District 203 -Naperville Central HS - close to ample shopping and entertainment and just two blocks from an entrance to the DuPage River Trail which connects to the Riverwalk in Downtown Naperville. Tastefully decorated and move-in ready -- make it yours today!
Property Specifics
| Condos/Townhomes | |
| 2 | |
| — | |
| 1990 | |
| Full | |
| — | |
| No | |
| — |
| Du Page | |
| Lancaster Coach | |
| 277 / Monthly | |
| Insurance,Exterior Maintenance,Lawn Care,Snow Removal | |
| Lake Michigan | |
| Public Sewer | |
| 09957120 | |
| 0831404076 |
Nearby Schools
| NAME: | DISTRICT: | DISTANCE: | |
|---|---|---|---|
|
Grade School
Kingsley Elementary School |
203 | — | |
|
Middle School
Lincoln Junior High School |
203 | Not in DB | |
|
High School
Naperville Central High School |
203 | Not in DB | |
Property History
| DATE: | EVENT: | PRICE: | SOURCE: |
|---|---|---|---|
| 14 Sep, 2018 | Sold | $191,000 | MRED MLS |
| 20 Jul, 2018 | Under contract | $189,900 | MRED MLS |
| — | Last price change | $195,000 | MRED MLS |
| 8 Jun, 2018 | Listed for sale | $195,000 | MRED MLS |
Room Specifics
Total Bedrooms: 2
Bedrooms Above Ground: 2
Bedrooms Below Ground: 0
Dimensions: —
Floor Type: Carpet
Full Bathrooms: 3
Bathroom Amenities: Whirlpool
Bathroom in Basement: 0
Rooms: Loft,Eating Area,Recreation Room
Basement Description: Partially Finished
Other Specifics
| 1 | |
| Concrete Perimeter | |
| Asphalt | |
| Deck | |
| Cul-De-Sac | |
| 42X31 | |
| — | |
| Full | |
| Vaulted/Cathedral Ceilings, Skylight(s), Wood Laminate Floors, Laundry Hook-Up in Unit | |
| Range, Microwave, Dishwasher, Refrigerator, Washer, Dryer, Disposal, Stainless Steel Appliance(s) | |
| Not in DB | |
| — | |
| — | |
| — | |
| Wood Burning, Gas Starter |
Tax History
| Year | Property Taxes |
|---|---|
| 2018 | $3,230 |
Contact Agent
Nearby Similar Homes
Nearby Sold Comparables
Contact Agent
Listing Provided By
Baird & Warner

